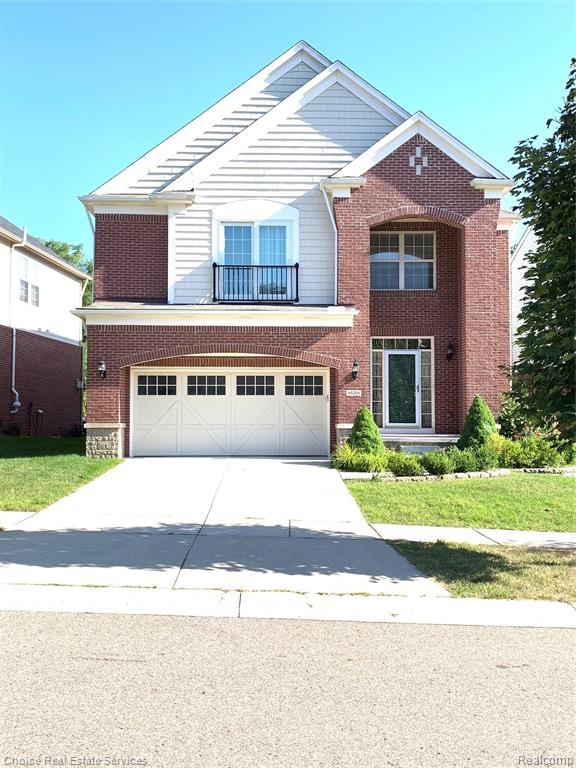
$450,000
- 4 Beds
- 2.5 Baths
- 1,855 Sq Ft
- 41815 Cherry Hill Rd
- Novi, MI
Step into this stunning 4-bedroom, 2.1-bath Colonial nestled in the sought-after Meadowbrook Glens Subdivision in Novi, where top-rated schools and an unbeatable location make it an exceptional place to call home.Inside, the kitchen is a showstopper, featuring stainless steel appliances, quartz countertops, and custom cabinetry. A double sink offers picturesque backyard views, making meal
Jaime Burkhart Preferred, Realtors® Ltd
