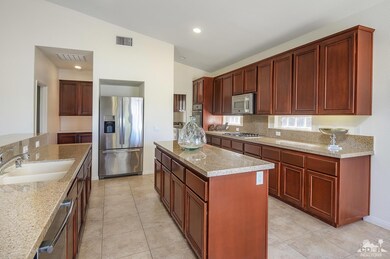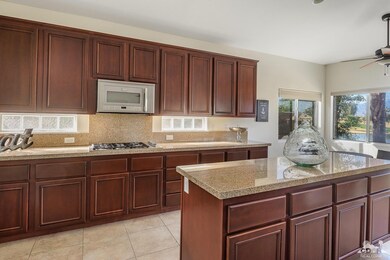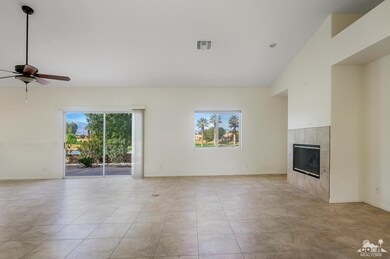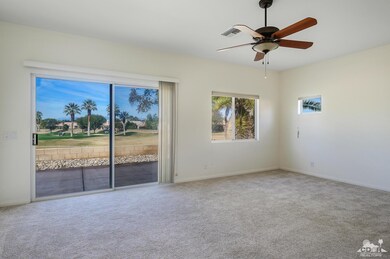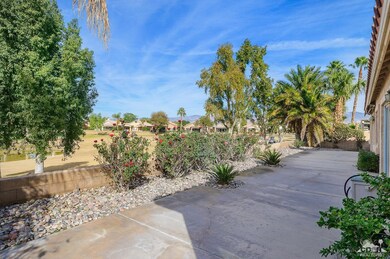
Highlights
- Lake Front
- Fitness Center
- Primary Bedroom Suite
- On Golf Course
- Heated In Ground Pool
- Panoramic View
About This Home
As of July 2020Beautiful home on golf course. Stunning Lake and Mountain Views! and Popular Malibu plan boasts 3 bedroom, 3 bathrooms and 3 car garage with direct access to home. On IID Utility for great savings. Back Patio is ready for your design ideas. Low HOA's include cable, 24 guard gate with patrol, front yard landscape and access to the updated Resident's Club for swimming, fitness and community information. ISCC is one the top public Golf Courses with access to the famous BIG ROCK where after golf or happy hour the atmosphere has everything from sports to music to keep you entertained. Close to shopping, dinning, the famous BNP Paribas tennis, Polo grounds, all the music festivals and so much more. Welcome Home!
Last Agent to Sell the Property
Kimberly Luring
Whitestar Management, Inc License #01962237 Listed on: 01/09/2019
Co-Listed By
Rhonda Belous
Whitestar Management, Inc License #01370982
Home Details
Home Type
- Single Family
Est. Annual Taxes
- $8,516
Year Built
- Built in 2011
Lot Details
- 7,405 Sq Ft Lot
- Lake Front
- On Golf Course
- East Facing Home
- Wrought Iron Fence
- Block Wall Fence
- Stucco Fence
- Landscaped
- Premium Lot
- Paved or Partially Paved Lot
- Sprinklers on Timer
- Hillside Location
- Lawn
- Back and Front Yard
HOA Fees
- $297 Monthly HOA Fees
Property Views
- Lake
- Panoramic
- Golf Course
- Mountain
- Hills
- Valley
Home Design
- Traditional Architecture
- Mediterranean Architecture
- Slab Foundation
- Tile Roof
- Stucco Exterior
Interior Spaces
- 2,122 Sq Ft Home
- 1-Story Property
- Open Floorplan
- Built-In Features
- Crown Molding
- Cathedral Ceiling
- Ceiling Fan
- Recessed Lighting
- Track Lighting
- Gas Log Fireplace
- Double Pane Windows
- Awning
- Tinted Windows
- Blinds
- Double Door Entry
- French Doors
- Sliding Doors
- Great Room with Fireplace
- Family Room
- Living Room
- Storage
- Utility Room
Kitchen
- Breakfast Area or Nook
- Breakfast Bar
- Butlers Pantry
- Self-Cleaning Convection Oven
- Gas Cooktop
- Range Hood
- Recirculated Exhaust Fan
- <<microwave>>
- Freezer
- Water Line To Refrigerator
- Dishwasher
- Kitchen Island
- Granite Countertops
- Disposal
Flooring
- Carpet
- Ceramic Tile
- Travertine
Bedrooms and Bathrooms
- 3 Bedrooms
- Primary Bedroom Suite
- Linen Closet
- Walk-In Closet
- Powder Room
- 3 Full Bathrooms
- Double Vanity
- <<bathWSpaHydroMassageTubToken>>
- Secondary bathroom tub or shower combo
- Shower Only
- Shower Only in Secondary Bathroom
Laundry
- Laundry Room
- Dryer
- Washer
- 220 Volts In Laundry
Home Security
- Smart Home
- Fire and Smoke Detector
Parking
- 3 Car Direct Access Garage
- Driveway
- Automatic Gate
- Guest Parking
- On-Street Parking
- Golf Cart Garage
Pool
- Heated In Ground Pool
- Heated Spa
- In Ground Spa
- Gunite Spa
- Gunite Pool
- Fence Around Pool
- Spa Fenced
Outdoor Features
- Concrete Porch or Patio
Location
- Ground Level
- Property is near a park
- Property is near public transit
Utilities
- Central Heating and Cooling System
- Heating System Uses Natural Gas
- Underground Utilities
- Water Filtration System
- Property is located within a water district
- Water Heater
- Cable TV Available
Listing and Financial Details
- Assessor Parcel Number 606500026
Community Details
Overview
- Association fees include building & grounds, cable TV, clubhouse, security
- Indian Springs Subdivision, Malibu Floorplan
- On-Site Maintenance
- Greenbelt
Amenities
- Picnic Area
- Clubhouse
- Community Mailbox
Recreation
- Golf Course Community
- Fitness Center
- Community Pool
- Community Spa
Security
- Controlled Access
- Gated Community
Ownership History
Purchase Details
Purchase Details
Home Financials for this Owner
Home Financials are based on the most recent Mortgage that was taken out on this home.Purchase Details
Home Financials for this Owner
Home Financials are based on the most recent Mortgage that was taken out on this home.Purchase Details
Home Financials for this Owner
Home Financials are based on the most recent Mortgage that was taken out on this home.Purchase Details
Purchase Details
Home Financials for this Owner
Home Financials are based on the most recent Mortgage that was taken out on this home.Similar Homes in Indio, CA
Home Values in the Area
Average Home Value in this Area
Purchase History
| Date | Type | Sale Price | Title Company |
|---|---|---|---|
| Grant Deed | $559,000 | Wfg National Title Co Of Ca | |
| Grant Deed | $559,000 | Wfg National Title Co Of Ca | |
| Grant Deed | -- | Ticor Title Company | |
| Grant Deed | $415,000 | Ticor Title Company | |
| Interfamily Deed Transfer | -- | -- | |
| Interfamily Deed Transfer | -- | Fidelity National Title Co | |
| Interfamily Deed Transfer | -- | Fidelity National Title Co | |
| Grant Deed | $409,500 | Fidelity National Title Co |
Mortgage History
| Date | Status | Loan Amount | Loan Type |
|---|---|---|---|
| Previous Owner | $319,500 | New Conventional | |
| Previous Owner | $311,250 | New Conventional | |
| Previous Owner | $246,000 | New Conventional | |
| Previous Owner | $320,000 | Purchase Money Mortgage |
Property History
| Date | Event | Price | Change | Sq Ft Price |
|---|---|---|---|---|
| 07/17/2025 07/17/25 | Price Changed | $775,000 | -2.5% | $365 / Sq Ft |
| 06/18/2025 06/18/25 | Price Changed | $795,000 | -2.9% | $375 / Sq Ft |
| 06/05/2025 06/05/25 | Price Changed | $819,000 | -1.9% | $386 / Sq Ft |
| 05/09/2025 05/09/25 | Price Changed | $835,000 | -0.6% | $393 / Sq Ft |
| 04/30/2025 04/30/25 | For Sale | $839,900 | +50.3% | $396 / Sq Ft |
| 07/09/2020 07/09/20 | Sold | $559,000 | 0.0% | $263 / Sq Ft |
| 07/03/2020 07/03/20 | Pending | -- | -- | -- |
| 06/03/2020 06/03/20 | For Sale | $559,000 | +34.7% | $263 / Sq Ft |
| 03/15/2019 03/15/19 | Sold | $415,000 | -2.4% | $196 / Sq Ft |
| 01/29/2019 01/29/19 | Pending | -- | -- | -- |
| 01/09/2019 01/09/19 | For Sale | $425,000 | 0.0% | $200 / Sq Ft |
| 05/09/2015 05/09/15 | Rented | $1,975 | -10.2% | -- |
| 04/09/2015 04/09/15 | Under Contract | -- | -- | -- |
| 02/25/2015 02/25/15 | For Rent | $2,200 | -- | -- |
Tax History Compared to Growth
Tax History
| Year | Tax Paid | Tax Assessment Tax Assessment Total Assessment is a certain percentage of the fair market value that is determined by local assessors to be the total taxable value of land and additions on the property. | Land | Improvement |
|---|---|---|---|---|
| 2023 | $8,516 | $581,583 | $63,724 | $517,859 |
| 2022 | $8,057 | $570,180 | $62,475 | $507,705 |
| 2021 | $7,766 | $559,000 | $61,250 | $497,750 |
| 2020 | $6,054 | $452,840 | $62,475 | $390,365 |
| 2019 | $6,808 | $517,213 | $169,097 | $348,116 |
| 2018 | $6,662 | $507,075 | $165,785 | $341,290 |
| 2017 | $5,513 | $413,000 | $145,000 | $268,000 |
| 2016 | $5,461 | $410,000 | $143,000 | $267,000 |
| 2015 | $5,771 | $431,000 | $151,000 | $280,000 |
| 2014 | $5,103 | $376,000 | $132,000 | $244,000 |
Agents Affiliated with this Home
-
Rick Padilla *NO SIGNS*
R
Seller's Agent in 2025
Rick Padilla *NO SIGNS*
Camino Realty
(310) 420-9066
1 in this area
2 Total Sales
-
Bertha Padilla

Seller Co-Listing Agent in 2025
Bertha Padilla
Camino Realty
(310) 560-7420
1 in this area
21 Total Sales
-
Chris Casas

Seller's Agent in 2020
Chris Casas
(760) 409-5549
78 in this area
100 Total Sales
-
Traci Moniot

Seller Co-Listing Agent in 2020
Traci Moniot
(760) 578-8949
97 in this area
123 Total Sales
-
K
Seller's Agent in 2019
Kimberly Luring
Whitestar Management, Inc
-
R
Seller Co-Listing Agent in 2019
Rhonda Belous
Whitestar Management, Inc
Map
Source: California Desert Association of REALTORS®
MLS Number: 219001129
APN: 606-500-026
- 80424 Green Hills Dr
- 44660 S Heritage Palms Dr
- 80295 Green Hills Dr
- 45603 Sutter Creek Rd
- 44391 Royal Lytham Dr
- 80833 Dartmouth Ave
- 45587 Indian River Rd
- 80190 Royal Birkdale Dr
- 44640 S Heritage Palms Dr
- 80878 Amherst Ave
- 44528 Knightswood Ct
- 44531 Knightswood Ct
- 80155 Jasper Park Ave
- 80610 Prestwick Place
- 80940 Shenandoah Ave
- 80472 Suncastle Rd
- 44580 S Heritage Palms Dr
- 45554 Shaugnessy Dr
- 80748 Cottonwood Ln
- 45640 Cimarron Rd


