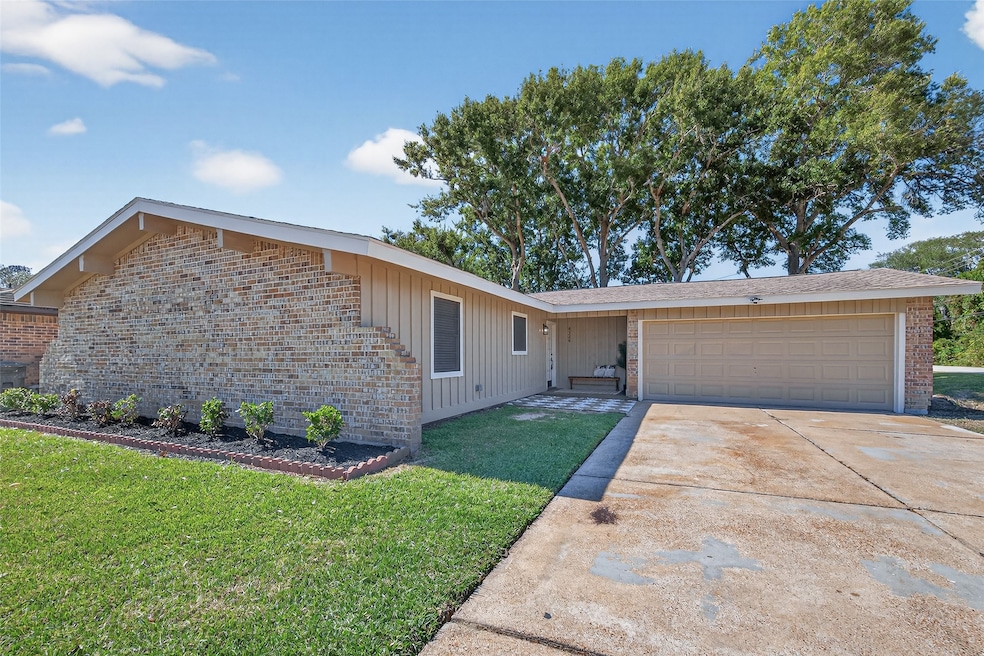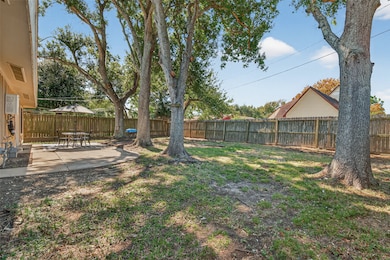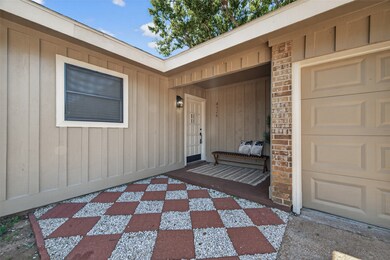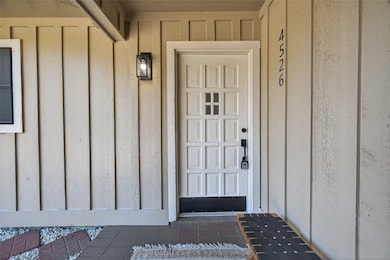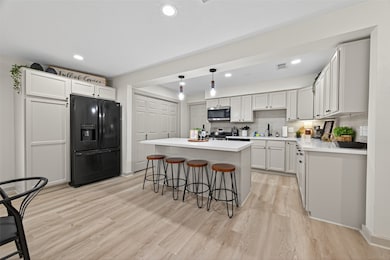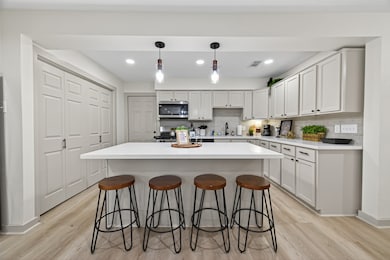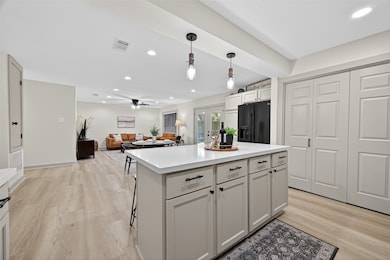4526 N Heron Dr Seabrook, TX 77586
Estimated payment $1,732/month
Highlights
- Popular Property
- Deck
- Corner Lot
- Bay Elementary School Rated A-
- Contemporary Architecture
- 3-minute walk to Seabrook Wildlife Park
About This Home
Fully Renovated Corner Lot Gem in Seabrook!
Welcome home to 4526 N Heron Dr, a beautifully renovated 4-bedroom, 2-bath residence perfectly situated on a spacious corner lot in the heart of Seabrook, TX. This 1,584 sq. ft. home blends modern finishes with timeless comfort, offering an open-concept layout ideal for entertaining and everyday living.
Step inside to find luxury vinyl plank flooring, fresh designer paint, an inviting living area filled with natural light. The chef’s kitchen features newly painted cabinets, stainless steel appliances, quartz countertops, and a stylish tile backsplash, making it the perfect place to create and gather.
The primary suite offers a private retreat with a beautifully updated en-suite bathroom, while the additional bedrooms provide flexibility for guests, family, or a home office. Both bathrooms have been completely remodeled with elegant finishes & modern fixtures. Outside, enjoy a large fenced yard with mature trees—perfect for weekend BBQ's
Open House Schedule
-
Saturday, November 15, 202512:00 to 2:00 pm11/15/2025 12:00:00 PM +00:0011/15/2025 2:00:00 PM +00:00Add to Calendar
Home Details
Home Type
- Single Family
Est. Annual Taxes
- $3,832
Year Built
- Built in 1970
Lot Details
- 8,050 Sq Ft Lot
- East Facing Home
- Back Yard Fenced
- Corner Lot
HOA Fees
- $19 Monthly HOA Fees
Parking
- 2 Car Attached Garage
Home Design
- Contemporary Architecture
- Brick Exterior Construction
- Slab Foundation
- Composition Roof
- Wood Siding
Interior Spaces
- 1,584 Sq Ft Home
- 1-Story Property
- Ceiling Fan
- Solar Screens
- Family Room Off Kitchen
- Living Room
- Utility Room
- Washer and Gas Dryer Hookup
- Fire and Smoke Detector
Kitchen
- Gas Oven
- Gas Range
- Microwave
- Dishwasher
- Kitchen Island
- Quartz Countertops
- Disposal
Flooring
- Tile
- Vinyl
Bedrooms and Bathrooms
- 4 Bedrooms
- 2 Full Bathrooms
- Bathtub with Shower
Eco-Friendly Details
- Energy-Efficient Thermostat
Outdoor Features
- Deck
- Patio
Schools
- Bay Elementary School
- Seabrook Intermediate School
- Clear Falls High School
Utilities
- Central Heating and Cooling System
- Heating System Uses Gas
- Programmable Thermostat
- Tankless Water Heater
Community Details
- Association fees include recreation facilities
- Seascape Prop Owners Asoc Association, Phone Number (281) 627-9498
- Seascape Sec 02 Subdivision
Listing and Financial Details
- Exclusions: Electronic door locks, tv mounts
Map
Home Values in the Area
Average Home Value in this Area
Tax History
| Year | Tax Paid | Tax Assessment Tax Assessment Total Assessment is a certain percentage of the fair market value that is determined by local assessors to be the total taxable value of land and additions on the property. | Land | Improvement |
|---|---|---|---|---|
| 2025 | $413 | $188,506 | $64,400 | $124,106 |
| 2024 | $413 | $194,227 | $64,400 | $129,827 |
| 2023 | $413 | $236,749 | $56,350 | $180,399 |
| 2022 | $4,086 | $204,629 | $56,350 | $148,279 |
| 2021 | $4,001 | $174,674 | $48,300 | $126,374 |
| 2020 | $4,070 | $166,684 | $48,300 | $118,384 |
| 2019 | $3,862 | $149,282 | $34,213 | $115,069 |
| 2018 | $413 | $142,546 | $34,213 | $108,333 |
| 2017 | $3,637 | $142,553 | $34,213 | $108,340 |
| 2016 | $3,306 | $128,446 | $30,993 | $97,453 |
| 2015 | $2,408 | $115,592 | $30,993 | $84,599 |
| 2014 | $2,408 | $111,383 | $30,993 | $80,390 |
Property History
| Date | Event | Price | List to Sale | Price per Sq Ft |
|---|---|---|---|---|
| 11/07/2025 11/07/25 | For Sale | $264,997 | -- | $167 / Sq Ft |
Purchase History
| Date | Type | Sale Price | Title Company |
|---|---|---|---|
| Deed | -- | Capital Title | |
| Interfamily Deed Transfer | -- | None Available | |
| Vendors Lien | -- | First American Title |
Mortgage History
| Date | Status | Loan Amount | Loan Type |
|---|---|---|---|
| Open | $186,900 | New Conventional | |
| Previous Owner | $97,475 | New Conventional | |
| Previous Owner | $105,149 | FHA |
Source: Houston Association of REALTORS®
MLS Number: 30390859
APN: 0974160000001
- 4413 N Heron Dr
- 4525 Allegro Dr
- 914 Quintana Roo Place
- 1100 N Heron Dr
- 4513 S Flamingo Dr
- 806 Quintana Roo Place
- 4514 Albatross Dr
- 717 Quintana Roo Place
- 633 Quintana Roo Place
- 0 Todville Rd Unit 20043575
- 0 Todville Rd Unit 15489836
- 0 Todville Rd Unit 59475424
- 4905 Todville Rd
- 1816 - TBDT Todville Rd
- 1818 - 1820 Todville Rd
- 617 Bay Club Dr
- 909 Autumn Brook St
- 1001 Victorian Ct
- 3607 Elmen St
- 1606 Friendship Park Cir
- 4510 Beechcraft St
- 914 Quintana Roo Place
- 4305 Kingfish Dr
- 1004 Autumn Brook St
- 1501 Ashley Ct
- 2612 Todville Rd
- 3300 Towers Blvd
- 1812 Dolphin Dr
- 505 Youpon Dr
- 2000 Bahama Dr Unit 30
- 1901 Bahama Dr
- 1502 Main St
- 2334 Pin Hook Ct
- 2601 Repsdorph Rd
- 2904 Red Bluff Rd
- 605 Sorrento Dr
- 809 Todville Rd
- 2030 Lakeside Dr
- 1901 Lakeside Dr
- 3300 Pebblebrook Dr Unit 82
