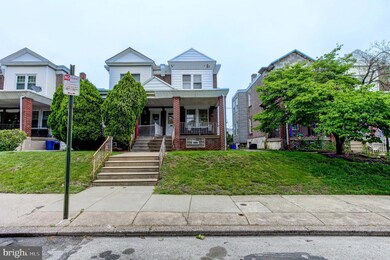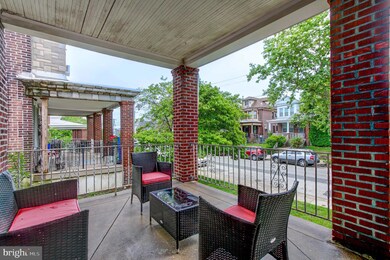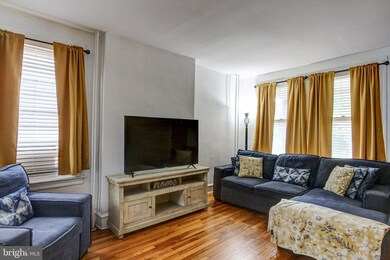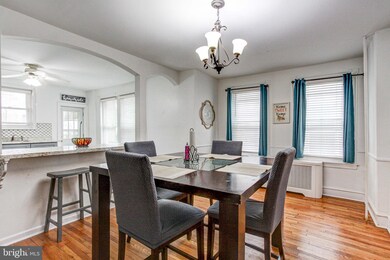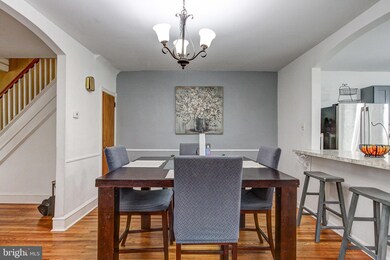
4527 Devereaux St Philadelphia, PA 19135
Wissinoming NeighborhoodHighlights
- Straight Thru Architecture
- Doors swing in
- 4-minute walk to American Legion Playground
- No HOA
- Radiator
About This Home
As of July 2025This super charming large straight thru twin is a must see ! You will love sitting out on the very nice covered front porch , a nice place to enjoy your morning coffee or tea. Enter through the living room which has a nice open concept , leads to a large dining room and large eat-in-kitchen which has all been updated . Exit out of the kitchen into your fenced in back yard which is a great place for family BBQ's ,as well as a nice space for your children and your furry friends to safely play .This lovely cared for home has 3 spacious bedrooms on the 2nd floor with a large cedar closet in the Main Bedroom and a extra large walk-in-storage closet in the Hall. All 3 bedrooms have double windows which allows for plenty of natural lighting . There are so many possibilities with the large unfinished basement ,it does offer an updated office. Bilco doors lead to the rear yard. The roof has had an overlay applied about a year ago. This home is nestled in the heart of Mayfair where you're within walking distance to shopping , schools and plenty of delicious places to eat.
Transportation is with easy access to I-95 to center city. This is a great home and it's waiting for you .
Last Agent to Sell the Property
Keller Williams Real Estate Tri-County Listed on: 06/02/2025

Townhouse Details
Home Type
- Townhome
Est. Annual Taxes
- $2,733
Year Built
- Built in 1930
Lot Details
- 2,200 Sq Ft Lot
- Lot Dimensions are 22.00 x 100.00
Parking
- On-Street Parking
Home Design
- Semi-Detached or Twin Home
- Straight Thru Architecture
- Rubber Roof
- Concrete Perimeter Foundation
- Masonry
Interior Spaces
- 1,260 Sq Ft Home
- Property has 2 Levels
- Unfinished Basement
Bedrooms and Bathrooms
- 3 Main Level Bedrooms
- 1 Full Bathroom
Accessible Home Design
- Doors swing in
Utilities
- Cooling System Utilizes Natural Gas
- Window Unit Cooling System
- Radiator
- Natural Gas Water Heater
- Private Sewer
Community Details
- No Home Owners Association
- Mayfair Subdivision
Listing and Financial Details
- Tax Lot 105
- Assessor Parcel Number 411152700
Ownership History
Purchase Details
Home Financials for this Owner
Home Financials are based on the most recent Mortgage that was taken out on this home.Purchase Details
Similar Homes in Philadelphia, PA
Home Values in the Area
Average Home Value in this Area
Purchase History
| Date | Type | Sale Price | Title Company |
|---|---|---|---|
| Deed | $107,000 | None Available | |
| Interfamily Deed Transfer | -- | -- |
Mortgage History
| Date | Status | Loan Amount | Loan Type |
|---|---|---|---|
| Open | $105,081 | FHA |
Property History
| Date | Event | Price | Change | Sq Ft Price |
|---|---|---|---|---|
| 07/16/2025 07/16/25 | Sold | $235,000 | +4.4% | $187 / Sq Ft |
| 06/08/2025 06/08/25 | Pending | -- | -- | -- |
| 06/02/2025 06/02/25 | For Sale | $225,000 | +110.3% | $179 / Sq Ft |
| 01/03/2014 01/03/14 | Sold | $107,000 | -6.9% | $85 / Sq Ft |
| 11/26/2013 11/26/13 | Pending | -- | -- | -- |
| 08/08/2013 08/08/13 | Price Changed | $114,900 | -1.7% | $91 / Sq Ft |
| 06/15/2013 06/15/13 | For Sale | $116,900 | -- | $93 / Sq Ft |
Tax History Compared to Growth
Tax History
| Year | Tax Paid | Tax Assessment Tax Assessment Total Assessment is a certain percentage of the fair market value that is determined by local assessors to be the total taxable value of land and additions on the property. | Land | Improvement |
|---|---|---|---|---|
| 2025 | $2,119 | $195,300 | $39,060 | $156,240 |
| 2024 | $2,119 | $195,300 | $39,060 | $156,240 |
| 2023 | $2,119 | $151,400 | $30,280 | $121,120 |
| 2022 | $1,473 | $151,400 | $30,280 | $121,120 |
| 2021 | $1,473 | $0 | $0 | $0 |
| 2020 | $1,473 | $0 | $0 | $0 |
| 2019 | $1,414 | $0 | $0 | $0 |
| 2018 | $1,517 | $0 | $0 | $0 |
| 2017 | $1,517 | $0 | $0 | $0 |
| 2016 | $1,517 | $0 | $0 | $0 |
| 2015 | $1,423 | $0 | $0 | $0 |
| 2014 | -- | $108,400 | $30,360 | $78,040 |
| 2012 | -- | $14,976 | $2,393 | $12,583 |
Agents Affiliated with this Home
-
Christine Padilla
C
Seller's Agent in 2025
Christine Padilla
Keller Williams Real Estate Tri-County
(267) 407-8958
3 in this area
38 Total Sales
-
Andres Cano
A
Buyer's Agent in 2025
Andres Cano
Rehobot Real Estate, LLC
2 in this area
58 Total Sales
-
Terri Heilig
T
Seller's Agent in 2014
Terri Heilig
Keller Williams Real Estate - Bensalem
(215) 245-3233
14 Total Sales
-
Noemi Mendez

Buyer's Agent in 2014
Noemi Mendez
Realty Mark Associates
(267) 975-9021
6 in this area
61 Total Sales
Map
Source: Bright MLS
MLS Number: PAPH2482336
APN: 411152700
- 4501 Mckinley St
- 4534 Robbins Ave
- 6254 Marsden St
- 6138 Gillespie St
- 6320 Ditman St
- 6125 Cottage St
- 4512 Benner St
- 6242 Cottage St
- 6219 Algard St
- 6151 Algard St
- 6344 Glenloch St
- 6147 Algard St
- 4317 Devereaux St
- 6119 Algard St
- 4312 Devereaux St
- 6320 Cottage St
- 6370 Marsden St
- 6021 Torresdale Ave
- 4515 Comly St
- 6358 Jackson St

