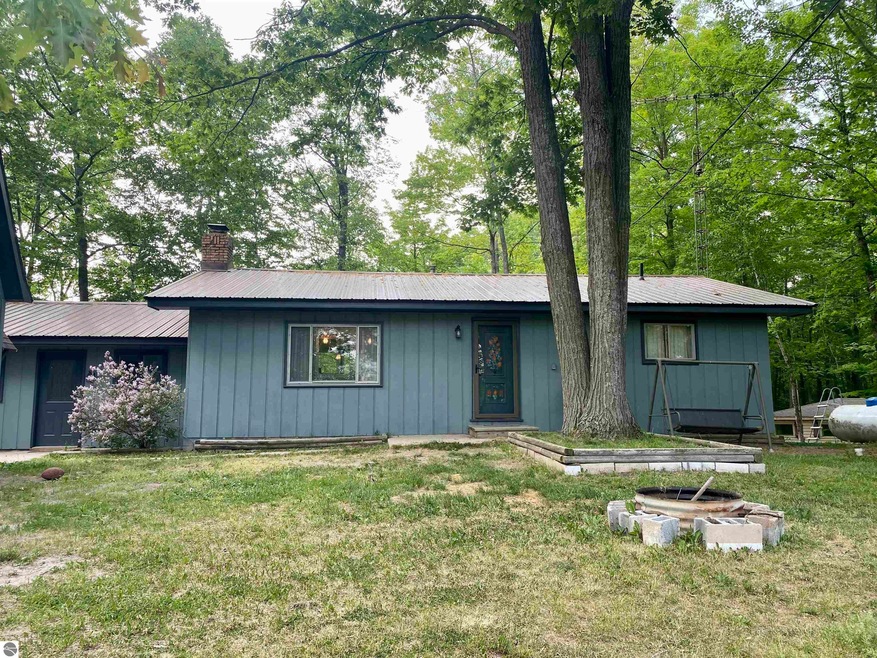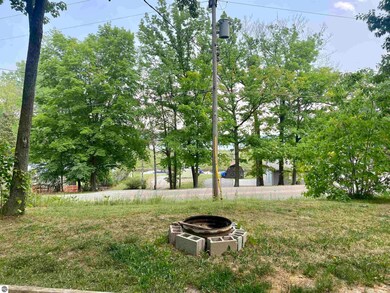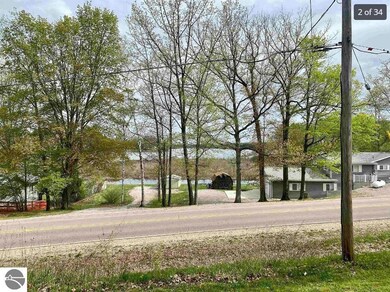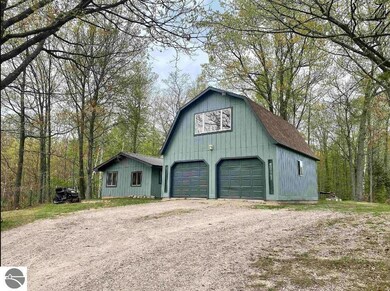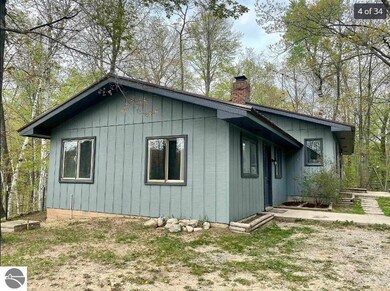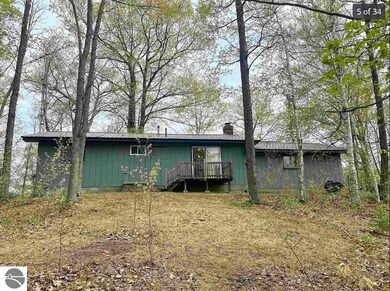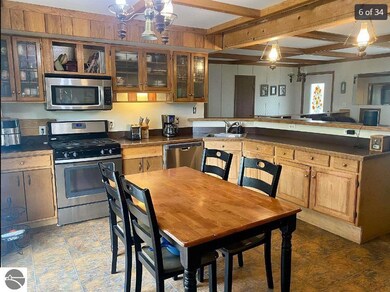
Highlights
- Lake Front
- Wooded Lot
- 2 Car Detached Garage
- Wood Burning Stove
- Ranch Style House
- Fireplace
About This Home
As of July 2023BACK ON THE MARKET DUE TO NO FAULT OF THE HOME/BUYER BACKED OUT DUE TO MEDIACL REASONS. This charming 3 bedroom, 1.5 bath home boasts views of beautiful Sage Lake! The 1.5-acre property features 1480 square feet of living space, with an open living room, dining room, and kitchen layout that is perfect for entertaining guests. The interior of the house features coffer ceilings that add a touch of character to the space and the wood-burning fireplace creates a cozy atmosphere, perfect for chilly winter nights. The exterior of the property has been recently updated with a fresh coat of paint, enhancing the visual appeal and overall aesthetic of the property. With a 24 by 24 detached two-car garage, there's ample space for your vehicles and plenty of room remaining for additional storage. There is a partially finished loft that offers more storage space or it can be finished for an additional living area. Located less than 2 miles from the public boat launch, this property provides easy access to 785-acre all-sports Sage Lake, creating endless opportunities to enjoy outdoor activities like boating, fishing, and swimming with family and friends. Whether you're looking for a primary residence or a lakeside retreat, this property has everything you need to live life to the fullest. Don't wait, schedule your showing today!
Last Agent to Sell the Property
SCOFIELD REAL ESTATE LLC License #6501432385 Listed on: 05/12/2023
Home Details
Home Type
- Single Family
Est. Annual Taxes
- $624
Year Built
- Built in 1960
Lot Details
- 1.5 Acre Lot
- Lake Front
- Lot Has A Rolling Slope
- Wooded Lot
- The community has rules related to zoning restrictions
Home Design
- Ranch Style House
- Slab Foundation
- Frame Construction
- Metal Roof
- Wood Siding
Interior Spaces
- 1,480 Sq Ft Home
- Fireplace
- Wood Burning Stove
- Entrance Foyer
- Water Views
- Crawl Space
Kitchen
- Oven or Range
- <<microwave>>
- Dishwasher
Bedrooms and Bathrooms
- 3 Bedrooms
Laundry
- Dryer
- Washer
Parking
- 2 Car Detached Garage
- Gravel Driveway
Outdoor Features
- Shed
Utilities
- Cooling System Mounted In Outer Wall Opening
- Baseboard Heating
- Heating System Mounted To A Wall or Window
- Well
- Cable TV Available
Community Details
- Sage Lake Community
Ownership History
Purchase Details
Purchase Details
Similar Homes in the area
Home Values in the Area
Average Home Value in this Area
Purchase History
| Date | Type | Sale Price | Title Company |
|---|---|---|---|
| Grant Deed | $20,000 | -- | |
| Deed | $15,000 | -- |
Property History
| Date | Event | Price | Change | Sq Ft Price |
|---|---|---|---|---|
| 07/31/2023 07/31/23 | Sold | $164,200 | +5.3% | $111 / Sq Ft |
| 06/05/2023 06/05/23 | Price Changed | $155,900 | -0.1% | $105 / Sq Ft |
| 05/12/2023 05/12/23 | For Sale | $156,000 | +264.9% | $105 / Sq Ft |
| 10/28/2015 10/28/15 | Sold | $42,750 | -5.0% | $29 / Sq Ft |
| 10/05/2015 10/05/15 | Pending | -- | -- | -- |
| 09/23/2015 09/23/15 | For Sale | $45,000 | -- | $30 / Sq Ft |
Tax History Compared to Growth
Tax History
| Year | Tax Paid | Tax Assessment Tax Assessment Total Assessment is a certain percentage of the fair market value that is determined by local assessors to be the total taxable value of land and additions on the property. | Land | Improvement |
|---|---|---|---|---|
| 2025 | $392 | $36,000 | $0 | $0 |
| 2024 | $2 | $19,800 | $0 | $0 |
| 2023 | $205 | $17,300 | $0 | $0 |
| 2022 | $351 | $15,900 | $0 | $0 |
| 2021 | $341 | $15,600 | $0 | $0 |
| 2020 | $347 | $15,200 | $0 | $0 |
| 2019 | $322 | $14,800 | $0 | $0 |
| 2018 | $386 | $14,400 | $0 | $0 |
| 2017 | $371 | $14,500 | $0 | $0 |
| 2016 | $362 | $12,000 | $0 | $0 |
| 2015 | $189 | $13,700 | $0 | $0 |
| 2014 | $92 | $13,200 | $0 | $0 |
Agents Affiliated with this Home
-
CHRISTINE JOHNSON

Seller's Agent in 2023
CHRISTINE JOHNSON
SCOFIELD REAL ESTATE LLC
(989) 430-0709
115 Total Sales
-
Chris Dack

Buyer's Agent in 2023
Chris Dack
BENJAMIN REALTY
(989) 965-0509
134 Total Sales
-
Mark Sterling

Seller's Agent in 2015
Mark Sterling
STERLING PROPERTIES
(989) 362-4585
49 Total Sales
Map
Source: Northern Great Lakes REALTORS® MLS
MLS Number: 1910911
APN: 006-027-006-00
- 4452 Duesberry Dr
- 994 Schemp Rd
- 3837 Sage Lake Rd
- 5218 Laird Lake Rd
- 0 Woodridge Unit 9 1931239
- 3485 Lakeshore Dr
- 1800 Ridge Rd
- 5417 Ridge Rd
- 2034 Sunset Dr
- 1735 5 Mile Rd
- v/l Oak Ln
- 1369 E County Line Rd
- 3466 Mapleridge Rd
- 4645 Lakeview Dr
- 0 Maple Ridge Dr Unit 12,13 1932111
- x Maple Ridge Rd Unit 26-27
- 0 E State Unit 1924125
- 5714 Lakeview Dr
- N/A Bass Lake Rd
- 4178 E North Rose Cir
