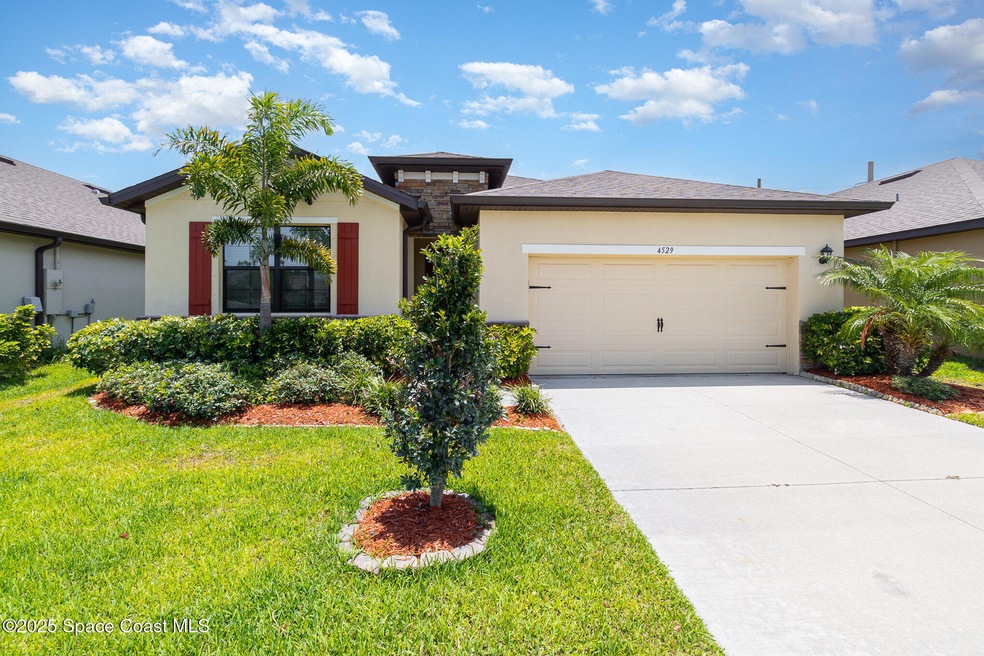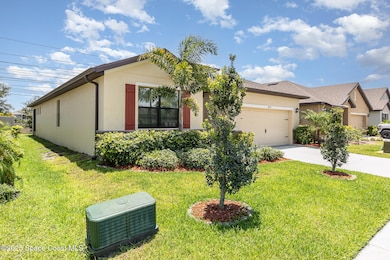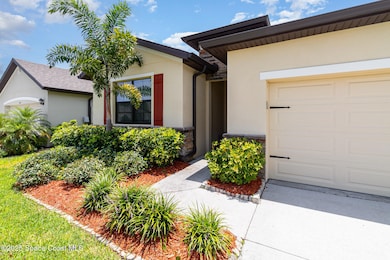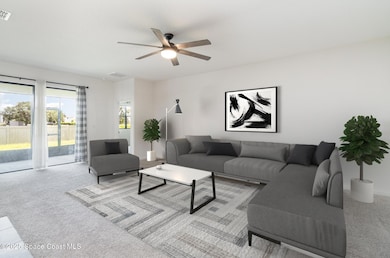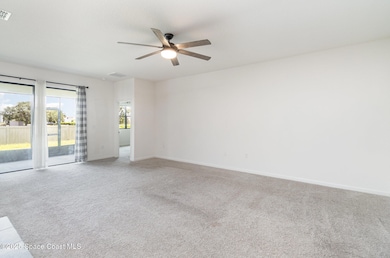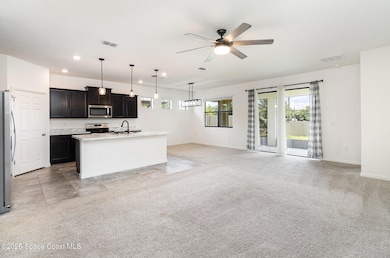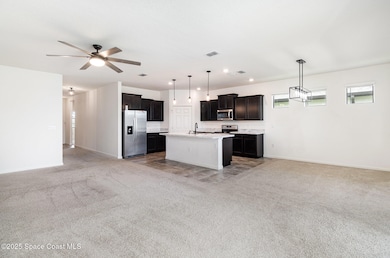4529 Vermillion Dunes Ln Melbourne, FL 32904
Highlights
- Central Air
- Ceiling Fan
- Dogs and Cats Allowed
- Melbourne Senior High School Rated A-
- 2 Car Garage
- North Facing Home
About This Home
Beautiful well maintain home with 4 bedrooms and two bathrooms located in the desirable Southampton Lakes neighborhood. The open floor plan features an amazing center island kitchen with SS appliances, Sarsaparilla Kitchen Cabinets and a spacious pantry. The two additional bedrooms and flex room are located near the entrance of the home and are split by a full bathroom. The master suite that features walk-in closets, dual vanity, and walk-in shower. Lovely backyard with a extended screened porch. It features an electric vehicle charging station
Home Details
Home Type
- Single Family
Est. Annual Taxes
- $5,804
Year Built
- Built in 2021
Lot Details
- 5,663 Sq Ft Lot
- North Facing Home
Parking
- 2 Car Garage
Interior Spaces
- 2,055 Sq Ft Home
- 1-Story Property
- Ceiling Fan
Kitchen
- Electric Range
- Microwave
- Dishwasher
Bedrooms and Bathrooms
- 4 Bedrooms
- 2 Full Bathrooms
Schools
- Riviera Elementary School
- Stone Middle School
- Melbourne High School
Utilities
- Central Air
- Heating Available
Listing and Financial Details
- Security Deposit $2,550
- Property Available on 7/19/25
- $50 Application Fee
- Assessor Parcel Number 28-37-17-77-00001.0-0004.00
Community Details
Overview
- Southampton Lakes Subdivision
Pet Policy
- Pet Deposit $350
- Dogs and Cats Allowed
Map
Source: Space Coast MLS (Space Coast Association of REALTORS®)
MLS Number: 1052217
APN: 28-37-17-77-00001.0-0004.00
- 4469 Vermillion Dunes Ln
- 4667 Magenta Isles Dr
- 3085 Cerulean Ct
- 1067 Osborne Ct
- 4495 Pagosa Springs Cir
- 1160 Luminary Cir Unit 105
- 1185 Luminary Cir Unit UN 101
- 1065 Venetian Dr Unit 205
- 1035 Venetian Dr Unit 101
- 960 Cross Lake Dr
- 0 Eber Blvd Unit 1026302
- 4398 Trovita Cir
- 4438 Trovita Cir
- 4530 Radiant Way Unit 105
- 938 S Fork Cir
- 1409 Corbett Ln
- 3901 Joslin Way
- 4570 Radiant Way Unit UN 104
- 4137 Trovita Cir
- 750 Luminary Cir Unit 101
- 4414 Magenta Isles Dr
- 3085 Cerulean Ct
- 4484 Magenta Isles Dr
- 4714 Crosswind Ct
- 4630 Pagosa Springs Cir
- 4540 Amore Ln
- 1040 Venetian Dr Unit 203
- 1030 Venetian Dr Unit 103
- 1035 Venetian Dr Unit 203
- 1045 Venetian Dr Unit 205
- 4240 Pagosa Springs Cir
- 4258 Trovita Cir
- 1020 Venetian Dr Unit 202
- 4550 Explorer Dr
- 918 Aventine Dr
- 1075 Luminary Cir Unit UN 104
- 1075 Luminary Cir Unit 102
- 750 Luminary Cir Unit 105
- 925 Potenza Dr
- 3720 Alamanda Key Dr
