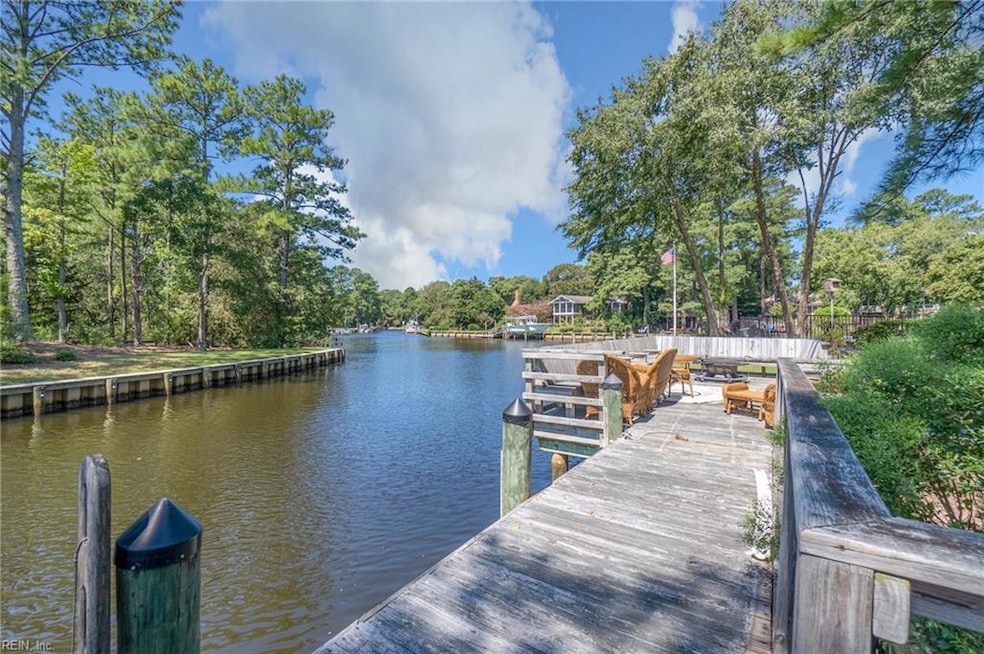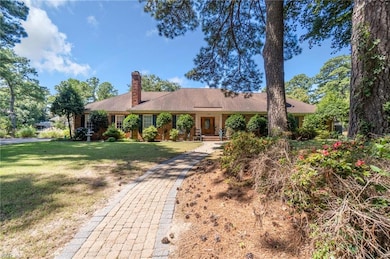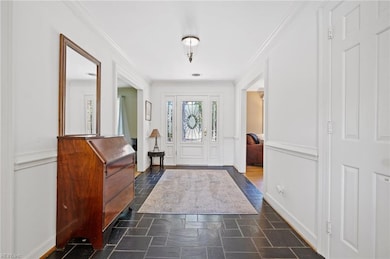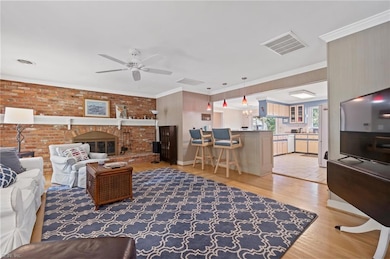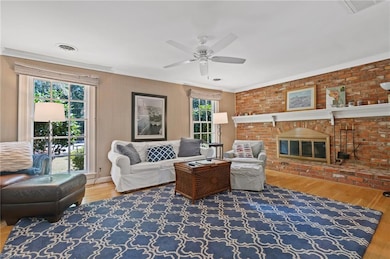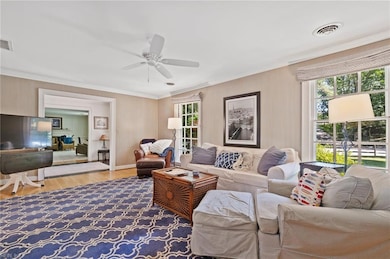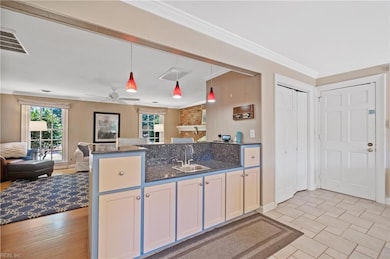453 Discovery Rd Virginia Beach, VA 23451
North End NeighborhoodHighlights
- Docks
- Deep Water Access
- River View
- Linkhorn Park Elementary School Rated A-
- In Ground Pool
- Waterfront
About This Home
Sprawling waterfront ranch home on .67 acres in Princess Anne Hills! Located at the very end of a cul-de-sac this rental is unmatched in location, size, and flexibility. The 2,700+ sq. foot home features 3 bedrooms, 2.5 baths; PLUS a bonus room that can be an additional bedroom, office, or game room. Two-car oversized garage and massive fully-fenced back yard! Available fully-furnished for 6-9 months. Un-furnished yearly lease considered on case-by-case basis. Rent includes landscaping. Pets are considered. Contact agent for more details.
Home Details
Home Type
- Single Family
Est. Annual Taxes
- $12,807
Year Built
- Built in 1969
Lot Details
- 0.68 Acre Lot
- Waterfront
- Cul-De-Sac
- Wood Fence
- Back Yard Fenced
- Sprinkler System
Home Design
- Asphalt Shingled Roof
Interior Spaces
- 2,760 Sq Ft Home
- Property has 1 Level
- Bar
- Ceiling Fan
- 2 Fireplaces
- Blinds
- Entrance Foyer
- Utility Room
- River Views
- Crawl Space
- Permanent Attic Stairs
Kitchen
- Breakfast Area or Nook
- Electric Range
- Dishwasher
- Disposal
Flooring
- Wood
- Slate Flooring
- Ceramic Tile
Bedrooms and Bathrooms
- 3 Bedrooms
- En-Suite Primary Bedroom
- Walk-In Closet
Laundry
- Dryer
- Washer
Parking
- 3 Car Attached Garage
- Garage Door Opener
- Driveway
Outdoor Features
- In Ground Pool
- Deep Water Access
- Bulkhead
- Docks
- Patio
- Porch
Schools
- Linkhorn Park Elementary School
- Virginia Beach Middle School
- Frank W. Cox High School
Utilities
- Central Air
- Heating System Uses Oil
- Electric Water Heater
- Cable TV Available
Listing and Financial Details
- Rent includes fully furnished
- Negotiable Lease Term
Community Details
Overview
- Princess Anne Hills Subdivision
Pet Policy
- Pet Restriction
Map
Source: Real Estate Information Network (REIN)
MLS Number: 10592016
APN: 2419-51-5638
- 440 Goodspeed Rd
- 416 Susan Constant Dr
- 400 Discovery Rd
- 216 63rd St
- 557 Susan Constant Dr
- 5516 Dawson Rd
- 5602 Meer St
- 228 66th St
- 226 66th St
- 223 56th St
- 1249 E Bay Shore Dr
- 6424 Atlantic Ave
- 220 56th St Unit B
- 215 66th St
- 6504 Atlantic Ave
- 302 55th St Unit B
- 210 56th St
- 208 56th St Unit B
- 116 66th St
- 120 55th 1 2 St
- 203A 62nd St
- 217 57th St Unit A
- 218 66th St Unit A
- 221 54th St Unit B
- 6506 Ocean Front Ave Unit A
- 216 69th St Unit ID1061262P
- 209 53rd St Unit B
- 117 69th St
- 6907 Atlantic Ave Unit A
- 210 73rd St
- 7707 Atlantic Ave
- 121 78th St
- 211 80th St Unit A
- 4004 Atlantic Ave Unit 204
- 209 83rd St Unit ID1061325P
- 209 83rd St Unit ID1061268P
- 3810 Atlantic Ave Unit 202
- 3810 Atlantic Ave Unit 301
- 115 85th St Unit B
- 200 86th St
