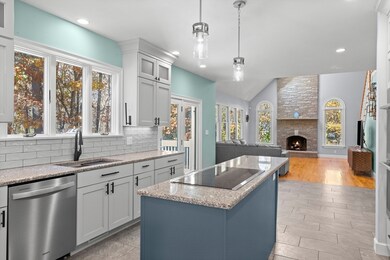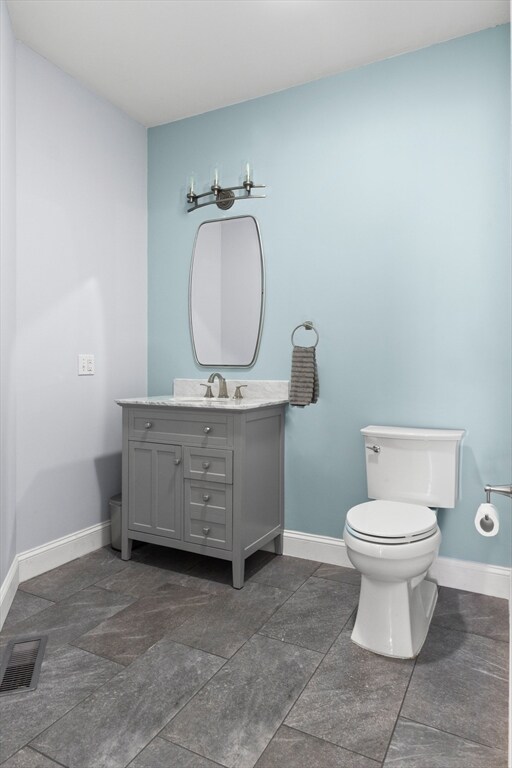
453 Forest St North Andover, MA 01845
Highlights
- Very Popular Property
- 2 Acre Lot
- Colonial Architecture
- North Andover High School Rated A-
- Open Floorplan
- Deck
About This Home
As of December 2024This magnificent home is nestled on a 2-acre flat lot in a sought-after neighborhood. This property combines elegance, comfort and functionality. A grand 2-story foyer and open concept floor plan welcome you. The newly remodeled kitchen featuring all new appliances and an expansive island with a cooktop is a chef’s dream. The kitchen flows seamlessly into the living/dining room & family room both with fireplaces. A laundry room, half bath and home office complete the 1st floor. On the 2nd floor, the primary suite is a true retreat boasting an ensuite bathroom and large walk-in closet. Three additional well-appointed bedrooms & a 2nd bathroom provide plenty of space for everyone. A 3rd floor versatile bonus room is ideal for a 5th bedroom or playroom. The finished basement includes a bar & is perfect for hosting gatherings or movie nights. Other updates include fresh interior paint, new lighting, updated electrical system, new heat pump & A/C units. You can be HOME for the holidays!
Last Agent to Sell the Property
Keller Williams Realty Evolution Listed on: 10/29/2024

Home Details
Home Type
- Single Family
Est. Annual Taxes
- $12,320
Year Built
- Built in 1998 | Remodeled
Lot Details
- 2 Acre Lot
- Level Lot
- Property is zoned R1
Parking
- 2 Car Attached Garage
- Driveway
- Open Parking
- Off-Street Parking
Home Design
- Colonial Architecture
- Frame Construction
- Batts Insulation
- Shingle Roof
- Concrete Perimeter Foundation
Interior Spaces
- 5,346 Sq Ft Home
- Open Floorplan
- Wet Bar
- Central Vacuum
- Cathedral Ceiling
- Ceiling Fan
- Recessed Lighting
- Light Fixtures
- Insulated Windows
- Family Room with Fireplace
- 2 Fireplaces
- Living Room with Fireplace
- Dining Area
- Game Room
- Home Gym
- Storm Doors
- Attic
Kitchen
- <<OvenToken>>
- Range<<rangeHoodToken>>
- <<microwave>>
- Dishwasher
- Solid Surface Countertops
Flooring
- Wood
- Wall to Wall Carpet
- Ceramic Tile
Bedrooms and Bathrooms
- 5 Bedrooms
- Primary bedroom located on second floor
- Walk-In Closet
- Dual Vanity Sinks in Primary Bathroom
- <<tubWithShowerToken>>
- Separate Shower
Laundry
- Laundry on main level
- Washer and Electric Dryer Hookup
Finished Basement
- Basement Fills Entire Space Under The House
- Interior Basement Entry
Eco-Friendly Details
- Energy-Efficient Thermostat
Outdoor Features
- Bulkhead
- Deck
- Porch
Schools
- Annie L Sargent Elementary School
- Na Middle Schoo
- Na High School
Utilities
- Two cooling system units
- Forced Air Heating and Cooling System
- 2 Cooling Zones
- 2 Heating Zones
- Heating System Uses Oil
- Heat Pump System
- Power Generator
- Water Heater
- Private Sewer
- Internet Available
Community Details
- No Home Owners Association
- Shops
Listing and Financial Details
- Assessor Parcel Number 3767735
Ownership History
Purchase Details
Purchase Details
Purchase Details
Home Financials for this Owner
Home Financials are based on the most recent Mortgage that was taken out on this home.Similar Homes in North Andover, MA
Home Values in the Area
Average Home Value in this Area
Purchase History
| Date | Type | Sale Price | Title Company |
|---|---|---|---|
| Deed | -- | -- | |
| Deed | -- | -- | |
| Deed | $340,000 | -- | |
| Deed | -- | -- | |
| Deed | -- | -- | |
| Deed | $340,000 | -- |
Mortgage History
| Date | Status | Loan Amount | Loan Type |
|---|---|---|---|
| Open | $952,000 | Purchase Money Mortgage | |
| Closed | $952,000 | Purchase Money Mortgage | |
| Closed | $908,000 | Purchase Money Mortgage | |
| Closed | $200,000 | Stand Alone Refi Refinance Of Original Loan | |
| Closed | $452,500 | Stand Alone Refi Refinance Of Original Loan | |
| Closed | $450,000 | Stand Alone Refi Refinance Of Original Loan | |
| Closed | $350,000 | Credit Line Revolving | |
| Closed | $250,000 | No Value Available | |
| Previous Owner | $68,000 | No Value Available | |
| Previous Owner | $90,000 | No Value Available | |
| Previous Owner | $292,000 | No Value Available | |
| Previous Owner | $340,000 | No Value Available |
Property History
| Date | Event | Price | Change | Sq Ft Price |
|---|---|---|---|---|
| 06/18/2025 06/18/25 | For Sale | $1,299,000 | +9.2% | $253 / Sq Ft |
| 12/05/2024 12/05/24 | Sold | $1,190,000 | -2.5% | $223 / Sq Ft |
| 11/12/2024 11/12/24 | Pending | -- | -- | -- |
| 10/29/2024 10/29/24 | For Sale | $1,220,000 | -- | $228 / Sq Ft |
Tax History Compared to Growth
Tax History
| Year | Tax Paid | Tax Assessment Tax Assessment Total Assessment is a certain percentage of the fair market value that is determined by local assessors to be the total taxable value of land and additions on the property. | Land | Improvement |
|---|---|---|---|---|
| 2025 | $13,279 | $1,179,300 | $425,800 | $753,500 |
| 2024 | $12,321 | $1,111,000 | $404,000 | $707,000 |
| 2023 | $11,792 | $963,400 | $341,100 | $622,300 |
| 2022 | $11,460 | $847,000 | $310,600 | $536,400 |
| 2021 | $11,014 | $777,300 | $282,300 | $495,000 |
| 2020 | $10,680 | $777,300 | $282,300 | $495,000 |
| 2019 | $10,424 | $777,300 | $282,300 | $495,000 |
| 2018 | $11,294 | $777,300 | $282,300 | $495,000 |
| 2017 | $10,529 | $737,300 | $221,000 | $516,300 |
| 2016 | $9,881 | $692,400 | $219,700 | $472,700 |
| 2015 | $11,703 | $813,300 | $216,200 | $597,100 |
Agents Affiliated with this Home
-
Kaitlynn Cates

Seller's Agent in 2025
Kaitlynn Cates
Compass
(617) 314-0848
4 in this area
18 Total Sales
-
Callie Umenhofer

Seller's Agent in 2024
Callie Umenhofer
Keller Williams Realty Evolution
(978) 352-3167
3 in this area
54 Total Sales
-
Frank Mcmanus

Buyer's Agent in 2024
Frank Mcmanus
Coldwell Banker Realty - Waltham
(317) 690-6187
2 in this area
49 Total Sales
Map
Source: MLS Property Information Network (MLS PIN)
MLS Number: 73307163
APN: NAND-000106A-000268
- 54 Cedar Ln
- 163 Candlestick Rd
- 851 Forest St
- 30 Sherwood Dr
- 170 Olympic Ln
- 295 Webster Woods Ln
- 1000 Forest St
- 1005 Forest St
- 285 Raleigh Tavern Ln
- 46 Foster St
- 30 Compass Point Unit 30
- 404 Summer St
- 2170 Turnpike St
- 2218 Turnpike St
- 524 Rea St
- 590 Foster St
- 2240 Turnpike St
- 4 Harvest Dr Unit 217
- 4 Harvest Dr Unit 225
- 3 Harvest Dr Unit 106






