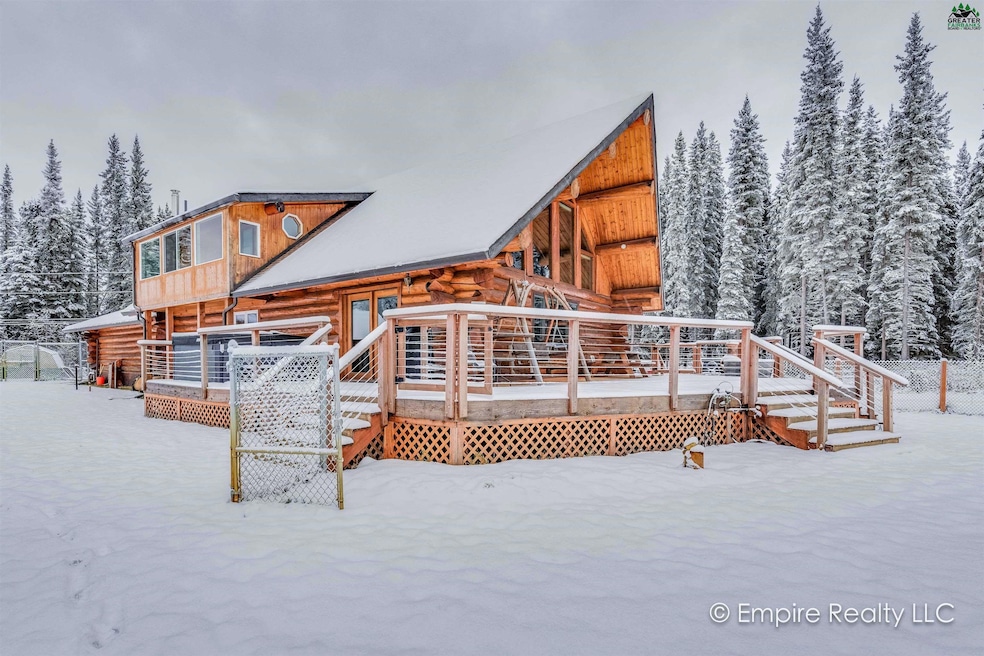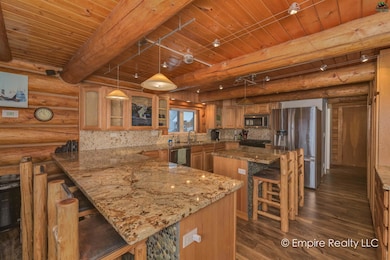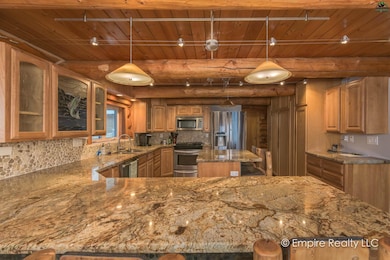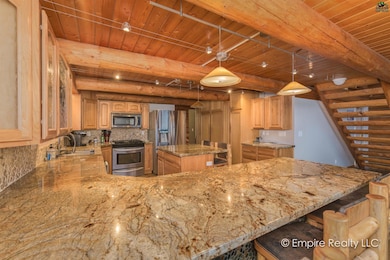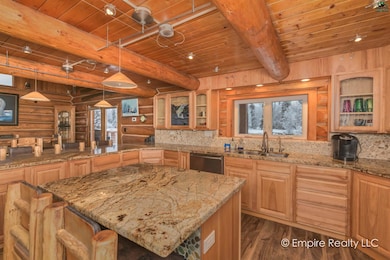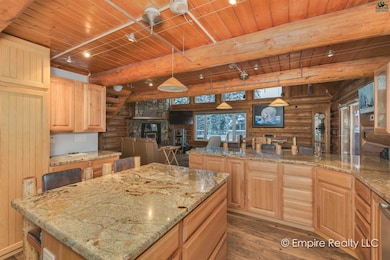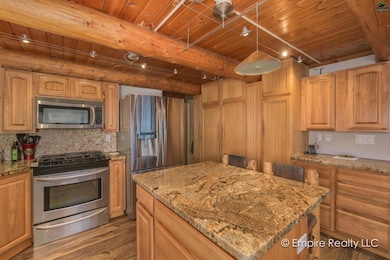453 Pleasure Dr North Pole, AK 99705
Badger NeighborhoodEstimated payment $6,366/month
Highlights
- Very Popular Property
- RV Access or Parking
- Primary Bedroom Suite
- Spa
- Solar Power System
- River View
About This Home
Welcome to this beautiful log home on 2.4 acres with over 850 feet of river front on the Chena River, 3 bedrooms, 2.5 bathrooms, master suite, 2 additional bedrooms plus a family room. On the main level is the living room with stone fireplace, dining and kitchen with open layout, and all enjoy a beautiful view down the river thanks to the abundance of large windows. The entire upstairs is the master suite with a huge walk-in closet and an enclosed balcony full of windows facing the river. The kitchen is a gourmet dream with gas cookstove and endless granite counter tops with breakfast bar and seating at the island too. This home is perfect for enjoying quiet time alone as well as entertaining a large crowd on special occasions. Outside you can enjoy life sitting on the huge L shaped deck complete with hot tub and cable railing so as not to block the incredible view whether watching the water flow along or the abundant wildlife that you’re likely to see. The lush green lawn is easy to maintain during the summer with 10 zone 56 head automated irrigation system. In addition to all this there is a 1,500 square foot heated shop with storage lift for additional space if you happen to enjoy collecting cars. There is a 1,536 square foot log house that could be used for guests or a mother-in-law suite, complete with living room, kitchen, bathroom, and 2 bedrooms. Like the main house, it too enjoys a view of the river. A partial open pole barn that is perfect to store your boat and other Alaskan toy’s. To save on electricity costs there is an 8-kw solar system and in the event of a power outage a 2-kw backup power system for the boiler. Don’t wait, all this is only minutes to Fairbanks, North Pole, Fort Wainwright or Eielson AFB, come enjoy your life’s adventure living on the river.
Home Details
Home Type
- Single Family
Est. Annual Taxes
- $10,178
Year Built
- Built in 2012
Lot Details
- 2.4 Acre Lot
- River Front
- Fenced
- Lawn
- Property is zoned Rural Estate Districts-2
Home Design
- Concrete Foundation
- Shingle Roof
- Log Siding
Interior Spaces
- 3,100 Sq Ft Home
- 1.5-Story Property
- Vaulted Ceiling
- Fireplace
- Triple Pane Windows
- Blinds
- Family Room
- River Views
- Finished Basement
- Basement Fills Entire Space Under The House
Kitchen
- Oven or Range
- Microwave
- Dishwasher
- Solid Surface Countertops
- Reverse Osmosis System
Flooring
- Radiant Floor
- Luxury Vinyl Plank Tile
Bedrooms and Bathrooms
- 3 Bedrooms
- Primary Bedroom Suite
- Walk-In Closet
- In-Law or Guest Suite
Laundry
- Laundry on main level
- Dryer
- Washer
Parking
- 5 Car Attached Garage
- Heated Garage
- Garage Door Opener
- Driveway
- RV Access or Parking
Eco-Friendly Details
- Solar Power System
Outdoor Features
- Spa
- Deck
- Shop
Schools
- Tickasuk Brown Elementary School
- N. Pole Middle School
- N. Pole High School
Utilities
- Hot Water Baseboard Heater
- Heating System Uses Oil
- Well
- Water Softener
- Private Sewer
Listing and Financial Details
- Tax Lot 7
- Assessor Parcel Number 0308277
Map
Home Values in the Area
Average Home Value in this Area
Tax History
| Year | Tax Paid | Tax Assessment Tax Assessment Total Assessment is a certain percentage of the fair market value that is determined by local assessors to be the total taxable value of land and additions on the property. | Land | Improvement |
|---|---|---|---|---|
| 2025 | $10,379 | $679,974 | $40,772 | $639,202 |
| 2024 | $10,178 | $669,406 | $40,772 | $628,634 |
| 2023 | $9,663 | $641,239 | $40,772 | $600,467 |
| 2022 | $9,814 | $582,031 | $40,772 | $541,259 |
| 2021 | $9,774 | $524,397 | $40,772 | $483,625 |
| 2020 | $9,210 | $488,642 | $40,772 | $447,870 |
| 2019 | $8,911 | $474,926 | $40,772 | $434,154 |
| 2018 | $8,279 | $472,249 | $40,772 | $431,477 |
| 2017 | $7,081 | $430,603 | $40,772 | $389,831 |
| 2016 | $6,718 | $421,615 | $40,772 | $380,843 |
| 2015 | $4,946 | $317,527 | $40,772 | $276,755 |
| 2014 | $4,946 | $318,090 | $40,772 | $277,318 |
Property History
| Date | Event | Price | List to Sale | Price per Sq Ft |
|---|---|---|---|---|
| 11/12/2025 11/12/25 | For Sale | $1,049,000 | -- | $338 / Sq Ft |
Purchase History
| Date | Type | Sale Price | Title Company |
|---|---|---|---|
| Warranty Deed | -- | None Available | |
| Warranty Deed | -- | Yukon Title Company Inc | |
| Warranty Deed | -- | Yukon Title Company Inc |
Mortgage History
| Date | Status | Loan Amount | Loan Type |
|---|---|---|---|
| Open | $346,750 | No Value Available | |
| Previous Owner | $212,000 | No Value Available |
Source: Greater Fairbanks Board of REALTORS®
MLS Number: 159039
APN: 308277
- 1777 Persinger Dr
- 2090 Loose Moose Loop
- 1824 Bobanna Ln
- 2011 Kendall Ave
- 1891 Endecott Ave
- 1992 Badger Rd Unit 1994 Badger Rd
- Lot 33 Maude Boyle Dr
- Lot 35 Maude Boyle Dr
- Lot 38 Maude Boyle Dr Unit The River`s Edge Est
- Lot 37 Maude Boyle Dr Unit The River`s Edge Est
- Lot 42 Maude Boyle Dr Unit The Rivers Edge Esta
- Lot 44 Maude Boyle Dr
- Lot 41 Maude Boyle Dr
- Lot 40 Maude Boyle Dr
- Lot 45 Maude Boyle Dr
- Lot 43 Maude Boyle Dr Unit The River`s Edge Est
- Lot 35 Maude Boyle Dr Unit The River`s Edge Est
- Lot 41 Maude Boyle Dr Unit The River`s Edge Est
- Lot 42 Maude Boyle Dr
- Lot 37 Maude Boyle Dr
- 611 Nordale Rd Unit 2
- 960 Typhoon Dr
- 1358 Carat Loop
- 2422 Topeka Dr
- 771 Rifle Rd Unit 2
- 1970 Sunlit Fields Ct
- 797 Juniper Dr Unit E
- 1410 Pembroke Ct
- 621 Roberts Roost Rd
- 560 Wigwam Way Unit 2
- 1203 Paige Ave
- 410 Gilbert Dr
- 305 Sarah St Unit A
- 2979 Badger Rd Unit D
- 2400 Grumman St
- 121 Dunbar Ave
- 219 4th Ave Unit 1
- 317 4th Ave
- 264 Hawk Rd Unit 2
- 350 S Santa Claus Ln
