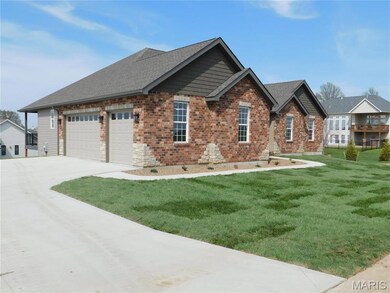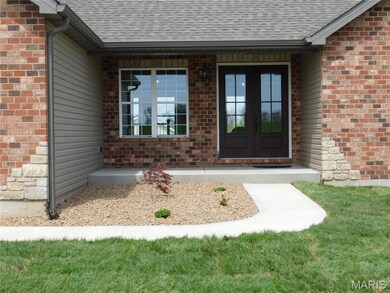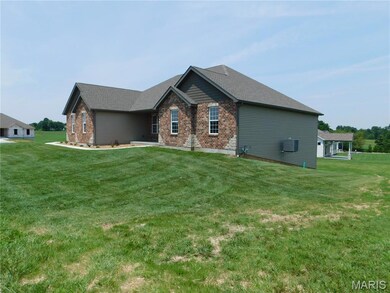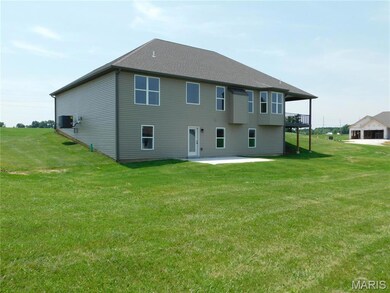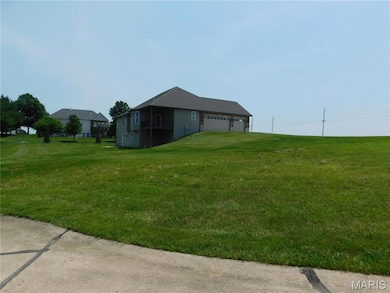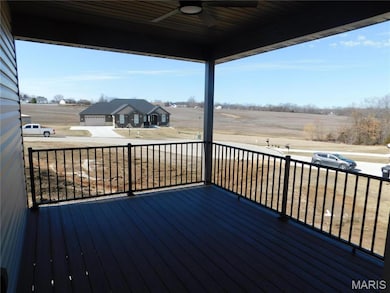
Estimated payment $3,746/month
Highlights
- New Construction
- Traditional Architecture
- 1 Fireplace
- Deck
- Engineered Wood Flooring
- Corner Lot
About This Home
OPEN HOUSE SUNDAY 7/20/25 FROM 1-3PM. $15,000 PRICE IMPROVEMENT!!!! Beautiful Custom Built Home located in Westborough Estates Subdivision. This home offers Approx. 3400 sf total living area, 4 bedrooms, 3 1/2 baths, attached 3 car-oversized garage with garage door openers, finished lower level, walkout and maintenance free covered deck. Features include Engineered H/W flooring throughout the main level of the home, LVT flooring in laundry room, bathrooms, 5" base boards, 9ft ceilings M/F, vaulted & coffered ceilings, Large stone gas burning F/P, Luxury Kitchen, custom cabinets, granite counter tops, tile back splash, S/S appliances, covered 14x12 rear deck, large 20x14 patio and more. The master bedroom suite includes a large M/B with double vanity, separate tub and tiled shower, and two large closets with closet organizers installed. Open staircase to lower level with H/W steps with metal spindles is partially finished that includes a large family room, B/R, and F/B. Schedule an appointment today. Duplicate Listing MLS# 25012324
Open House Schedule
-
Sunday, July 20, 20251:00 to 3:00 pm7/20/2025 1:00:00 PM +00:007/20/2025 3:00:00 PM +00:00Add to Calendar
Home Details
Home Type
- Single Family
Est. Annual Taxes
- $475
Lot Details
- 0.59 Acre Lot
- Cul-De-Sac
- Corner Lot
HOA Fees
- $51 Monthly HOA Fees
Parking
- 3 Car Attached Garage
- Garage Door Opener
- Off-Street Parking
Home Design
- New Construction
- Traditional Architecture
- Brick Exterior Construction
- Permanent Foundation
- Frame Construction
- Composition Roof
- Vinyl Siding
- Concrete Perimeter Foundation
Interior Spaces
- 1-Story Property
- 1 Fireplace
- Low Emissivity Windows
- Pocket Doors
- Panel Doors
- Mud Room
- Great Room
- Living Room
- Breakfast Room
- Laundry Room
Kitchen
- Range Hood
- <<microwave>>
- Dishwasher
- Disposal
Flooring
- Engineered Wood
- Luxury Vinyl Plank Tile
- Luxury Vinyl Tile
Bedrooms and Bathrooms
- 4 Bedrooms
Partially Finished Basement
- Basement Fills Entire Space Under The House
- Basement Ceilings are 8 Feet High
- Bedroom in Basement
- Basement Window Egress
Eco-Friendly Details
- Energy-Efficient HVAC
Outdoor Features
- Deck
- Covered patio or porch
Schools
- Boone Elem. Elementary School
- Troy Middle School
- Troy Buchanan High School
Utilities
- Forced Air Heating and Cooling System
- 220 Volts
Community Details
- Association fees include maintenance parking/roads, common area maintenance, sewer
- Westborough Association
- Built by Advanced Construction Services, LLC
Listing and Financial Details
- Home warranty included in the sale of the property
- Assessor Parcel Number 159032000000002068
Map
Home Values in the Area
Average Home Value in this Area
Tax History
| Year | Tax Paid | Tax Assessment Tax Assessment Total Assessment is a certain percentage of the fair market value that is determined by local assessors to be the total taxable value of land and additions on the property. | Land | Improvement |
|---|---|---|---|---|
| 2024 | $474 | $7,600 | $7,600 | $0 |
| 2023 | $0 | $7,600 | $7,600 | $0 |
| 2022 | $0 | $0 | $0 | $0 |
| 2021 | $0 | $40,000 | $0 | $0 |
| 2020 | $0 | $40,000 | $0 | $0 |
| 2019 | $0 | $40,000 | $0 | $0 |
| 2018 | $0 | $7,600 | $0 | $0 |
| 2017 | $0 | $7,600 | $0 | $0 |
| 2016 | $0 | $7,600 | $0 | $0 |
| 2015 | -- | $7,600 | $0 | $0 |
| 2014 | -- | $7,600 | $0 | $0 |
| 2013 | -- | $7,600 | $0 | $0 |
Property History
| Date | Event | Price | Change | Sq Ft Price |
|---|---|---|---|---|
| 07/08/2025 07/08/25 | Price Changed | $659,900 | -2.2% | $189 / Sq Ft |
| 03/03/2025 03/03/25 | For Sale | $674,900 | -- | $194 / Sq Ft |
| 03/02/2025 03/02/25 | Off Market | -- | -- | -- |
Similar Homes in Troy, MO
Source: MARIS MLS
MLS Number: MIS24067638
APN: 159032000000002068
- 0 Westborough Estates (Lot 60)
- 456 Westridge Dr
- 459 Westridge Dr
- 432 Westridge Dr
- 501 Willow Grove Ct
- 0 Westborough Estates (Lot 58)
- 0 Westborough Estates (Lot 57)
- 0 Westborough Estates (Lot 5)
- 0 Westborough Estates (Lot 42)
- 0 Westridge Dr
- 0
- 310 Red Wing Ct
- 152 Westborough Dr
- 269 Bennington Dr
- 0 Linns Mill Road Lot#wp002
- 312 Waterford Ct
- 0 Schupmann Dr
- 219 Fieth Rd
- 42 + - Acres Snyder Rd
- 116 Sweetgum Dr
- 153 Sweetgum Dr
- 60 Westhampton Ct
- 6101 Boone Street Commons Ct
- 145 Derek Dr
- 240 Glen Meadows Ct
- 30 Willow Springs Dr
- 4 Santo Domingo Dr
- 163 Briarwood Dr
- 32 Elm Tree Rd
- 159 Hadley Grove Dr
- 161 Killdeer Cir
- 30709 N Stringtown Rd
- 1130 Marathon Dr
- 100 Parkview Dr
- 1401 Northridge Place
- 619 Cavalry Dr
- 1031 Arlington Ct Unit 1031
- 118 Prairie Bluffs Dr
- 201 Roanoke Dr
- 228 Westhaven Circle Dr

