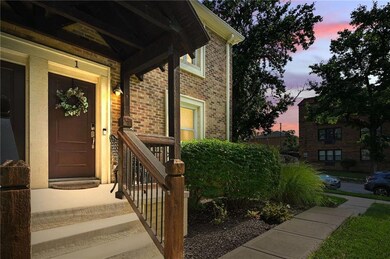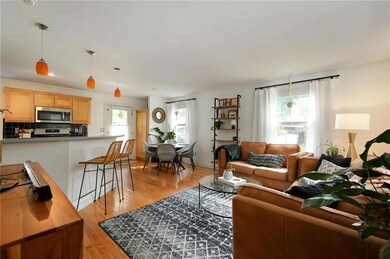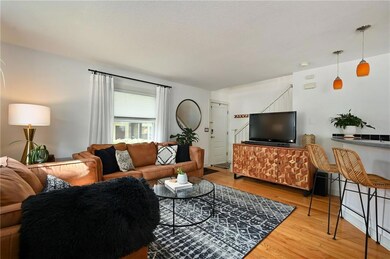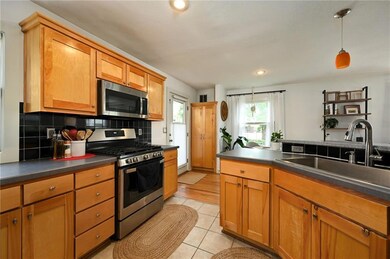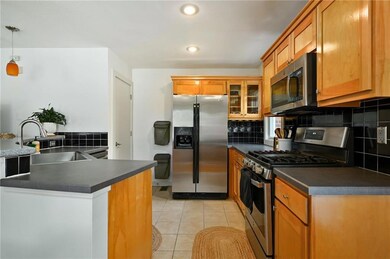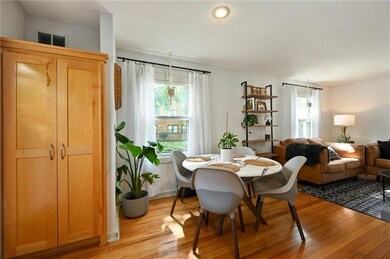
4530 Jefferson St Unit 1-A Kansas City, MO 64111
Plaza Westport NeighborhoodEstimated payment $2,141/month
Highlights
- Wood Flooring
- Kitchen Island
- Open Floorplan
- Walk-In Closet
- Central Air
- Smart Thermostat
About This Home
Just steps from the Plaza, this naturally lit and inviting corner townhome offers the perfect blend of style, function, and location. Featuring an open floor plan with hardwood floors throughout, the complete kitchen includes plenty of storage, an island, and an eat-in area. The spacious primary suite boasts a 12-foot vaulted ceiling, walk-in closet, and an updated en-suite bathroom. This townhome has been very well maintained and it shows throughout. The lower level features a second bedroom that can also function as an office, complete with custom built-ins and a desk. You'll also find a full bath, laundry area, and generous storage space. Enjoy a designated parking spot, off-street guest parking, and access to a shared green space. HOA covers building maintenance, lawn care, trash, recycling, property insurance, and snow removal for truly low-maintenance living in one of the most sought-after areas near the Plaza.
Listing Agent
Seek Real Estate Brokerage Phone: 913-808-7142 License #SP00239558 Listed on: 07/08/2025
Property Details
Home Type
- Condominium
Est. Annual Taxes
- $4,277
Year Built
- Built in 1948
HOA Fees
- $345 Monthly HOA Fees
Parking
- Off-Street Parking
Home Design
- Composition Roof
Interior Spaces
- 2-Story Property
- Open Floorplan
- Smart Thermostat
- Laundry on lower level
- Finished Basement
Kitchen
- Gas Range
- Dishwasher
- Kitchen Island
- Disposal
Flooring
- Wood
- Carpet
Bedrooms and Bathrooms
- 2 Bedrooms
- Walk-In Closet
- 2 Full Bathrooms
Utilities
- Central Air
Listing and Financial Details
- Assessor Parcel Number 30-410-27-22-00-0-01-001
- $384 special tax assessment
Community Details
Overview
- Association fees include building maint, curbside recycling, gas, lawn service, insurance, roof repair, snow removal, trash, water
- 46 Jefferson Subdivision
Amenities
- Community Storage Space
Map
Home Values in the Area
Average Home Value in this Area
Tax History
| Year | Tax Paid | Tax Assessment Tax Assessment Total Assessment is a certain percentage of the fair market value that is determined by local assessors to be the total taxable value of land and additions on the property. | Land | Improvement |
|---|---|---|---|---|
| 2024 | $4,277 | $49,780 | $12,268 | $37,512 |
| 2023 | $4,240 | $49,781 | $6,584 | $43,197 |
| 2022 | $3,934 | $44,080 | $4,465 | $39,615 |
| 2021 | $3,922 | $44,080 | $4,465 | $39,615 |
| 2020 | $3,336 | $40,183 | $4,465 | $35,718 |
| 2019 | $3,266 | $40,183 | $4,465 | $35,718 |
| 2018 | $1,713,562 | $36,122 | $4,465 | $31,657 |
| 2017 | $2,875 | $36,122 | $4,465 | $31,657 |
| 2016 | $2,849 | $35,588 | $4,465 | $31,123 |
| 2014 | -- | $30,400 | $4,465 | $25,935 |
Property History
| Date | Event | Price | Change | Sq Ft Price |
|---|---|---|---|---|
| 07/11/2025 07/11/25 | Pending | -- | -- | -- |
| 07/11/2025 07/11/25 | For Sale | $260,000 | -- | $212 / Sq Ft |
Purchase History
| Date | Type | Sale Price | Title Company |
|---|---|---|---|
| Warranty Deed | -- | Stewart Title Co | |
| Warranty Deed | -- | Chicago Title | |
| Warranty Deed | -- | Assured Quality Title Co |
Mortgage History
| Date | Status | Loan Amount | Loan Type |
|---|---|---|---|
| Open | $220,675 | New Conventional | |
| Previous Owner | $168,000 | New Conventional | |
| Previous Owner | $138,000 | New Conventional | |
| Previous Owner | $157,200 | Unknown | |
| Previous Owner | $166,320 | Purchase Money Mortgage |
Similar Homes in Kansas City, MO
Source: Heartland MLS
MLS Number: 2561998
APN: 30-410-27-22-00-0-01-001
- 4511 Headwood Dr Unit 7
- 717 W 44th Terrace
- 4543 Madison Ave
- 4581 Madison Ave
- 4450 Summit St
- 4516 Broadway #302 Blvd
- 4516 Broadway Unit 104
- 4536 Broadway Blvd Unit 3N
- 4646 Broadway St Unit 12
- 1102 W 46th St Unit 3
- 1104 W 46th St Unit 2
- 4540 Jarboe St Unit 1
- 4526 Roanoke Pkwy Unit 4
- 700 W 48th St Unit 301
- 1111 W 46 St Unit 2
- 1111 W 46th St Unit 4
- 1111 W 46th St Unit 28
- 4545 Wornall Rd Unit 602
- 4545 Wornall Rd Unit 603
- 4545 Wornall Rd Unit 1009

