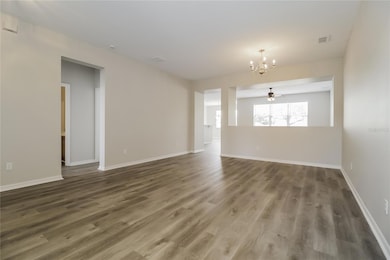4531 Gallberry Ct Orlando, FL 32818
Highlights
- Den
- Laundry Room
- Tile Flooring
- 2 Car Attached Garage
- Inside Utility
- Sliding Doors
About This Home
Welcome to your dream home! Step inside this pet-friendly home featuring modern finishings and a layout designed with functionality in mind. Enjoy the storage space found in the kitchen and closets as well as the spacious living areas and natural light throughout. Enjoy outdoor living in your yard, perfect for gathering, relaxing, or gardening! Take advantage of the incredible location, nestled in a great neighborhood with access to schools, parks, dining and more. Don't miss a chance to make this house your next home! Beyond the home, experience the ease of our technology-enabled maintenance services, ensuring hassle-free living at your fingertips. Help is just a tap away!
Listing Agent
MAIN STREET RENEWAL LLC Brokerage Phone: 801-427-1611 License #3282466 Listed on: 10/21/2025
Home Details
Home Type
- Single Family
Est. Annual Taxes
- $5,456
Year Built
- Built in 2005
Lot Details
- 0.28 Acre Lot
- Unincorporated Location
- West Facing Home
Parking
- 2 Car Attached Garage
- Garage Door Opener
Interior Spaces
- 1,916 Sq Ft Home
- 1-Story Property
- Drapes & Rods
- Sliding Doors
- Combination Dining and Living Room
- Den
- Inside Utility
Kitchen
- Dinette
- Convection Oven
- Dishwasher
- Disposal
Flooring
- Carpet
- Tile
Bedrooms and Bathrooms
- 3 Bedrooms
- Split Bedroom Floorplan
- 2 Full Bathrooms
Laundry
- Laundry Room
- Dryer
- Washer
Schools
- Prairie Lake Elementary School
- Robinswood Middle School
- Evans High School
Utilities
- Central Heating and Cooling System
Listing and Financial Details
- Residential Lease
- Security Deposit $2,390
- Property Available on 10/21/25
- 12-Month Minimum Lease Term
- $50 Application Fee
- 1 to 2-Year Minimum Lease Term
- Assessor Parcel Number 02-22-28-6046-05-190
Community Details
Overview
- Property has a Home Owners Association
- Sentry Management/Joe Paladino Association, Phone Number (407) 788-6700
- Built by KB Homes
- Oak Landing Subdivision
Pet Policy
- Pet Size Limit
- 4 Pets Allowed
- $250 Pet Fee
- Breed Restrictions
Map
Source: Stellar MLS
MLS Number: O6354224
APN: 02-2228-6046-05-190
- 7512 Fordham Creek Ln Unit 1
- 4405 Hazelton Ct
- 6964 Hyland Oaks Dr
- 7304 High Lake Dr
- 6812 Sassanon Ct
- 13262 Winterton Ln
- 4520 N Hiawassee Rd
- 3326 Sassaquin Ct
- 0 Ednitas Way
- 6525 Coral Cove Dr
- 5037 Shale Ridge Trail Unit 3
- 3044 Danforth Dr
- 8107 Steeplechase Blvd
- 3673 Westland Ct
- 7301 Habbersham Dr
- 3038 Golden Rock Dr
- 7711 Dryden Way
- 6572 Whirlaway Cir
- 3122 Pell Mell Dr
- 1017 N Hiawassee Rd
- 4547 Ashtubula Ct
- 7616 Country Run Pkwy
- 4411 Beagle St Unit 3A
- 3243 Knightsbridge Rd
- 4816 Miranda Cir
- 5237 Macadamia Ct
- 3694 Rundo Dr
- 7679 Rex Hill Trail
- 5314 Lorilawn Dr
- 6433 Swallow Hill Dr
- 5372 Pale Horse Dr
- 6623 Stardust Ln Unit 341
- 7790 Duckhorn Ct
- 6606 Stardust Ln Unit 243
- 5500 Huber Dr
- 4609 Wellesly Dr
- 2802 Danforth Dr
- 6601 Stardust Ln Unit 353
- 6234 Beaumont Ave
- 6526 Stardust Ln Unit 399







