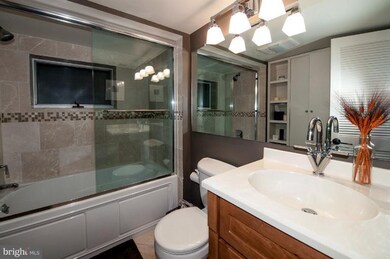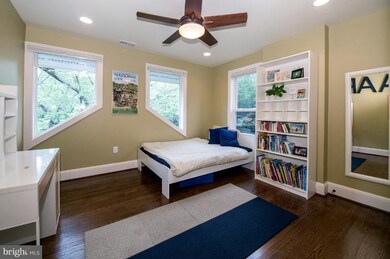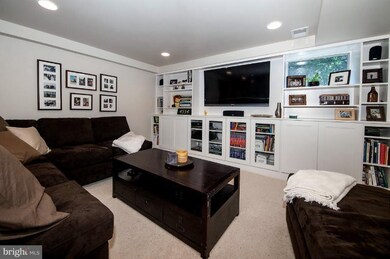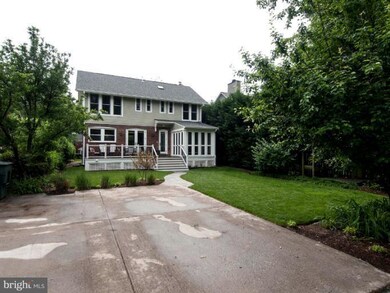
4534 Reno Rd NW Washington, DC 20008
Wakefield NeighborhoodHighlights
- Eat-In Gourmet Kitchen
- Open Floorplan
- Deck
- Ben Murch Elementary School Rated A-
- Colonial Architecture
- Wood Flooring
About This Home
As of May 2017The one you've been waiting for! Re-built in 2010, this 4 BR, 3.5 BA home w 3000 sq ft is an entertainer's dream. From the front porch to the versatile main level floor plan w LR, chef's kitchen, large island, open dining/family area, mud room & PR. French doors to deck & scrned porch. MB w vaulted ceiling, walk-in closet, luxurious en-suite bath. 2 car pkg.New elect, plumbing, dual HVAC. Metro!
Last Agent to Sell the Property
Long & Foster Real Estate, Inc. License #SP98364172 Listed on: 05/03/2012

Home Details
Home Type
- Single Family
Est. Annual Taxes
- $6,232
Year Built
- Built in 1922 | Remodeled in 2010
Lot Details
- 6,728 Sq Ft Lot
- Partially Fenced Property
- Property is in very good condition
Home Design
- Colonial Architecture
- Brick Exterior Construction
- Composition Roof
- HardiePlank Type
Interior Spaces
- 3,000 Sq Ft Home
- Property has 3 Levels
- Open Floorplan
- Built-In Features
- Ceiling Fan
- Recessed Lighting
- Screen For Fireplace
- Gas Fireplace
- Double Pane Windows
- <<energyStarQualifiedWindowsToken>>
- Insulated Windows
- Window Screens
- Mud Room
- Family Room Off Kitchen
- Living Room
- Dining Room
- Game Room
- Home Gym
- Wood Flooring
- Home Security System
- Attic
Kitchen
- Eat-In Gourmet Kitchen
- Breakfast Area or Nook
- Gas Oven or Range
- Six Burner Stove
- Range Hood
- <<microwave>>
- Ice Maker
- Dishwasher
- Kitchen Island
- Disposal
Bedrooms and Bathrooms
- 4 Bedrooms
- En-Suite Primary Bedroom
- En-Suite Bathroom
- In-Law or Guest Suite
- 3.5 Bathrooms
Laundry
- Laundry Room
- Front Loading Dryer
- Front Loading Washer
Finished Basement
- Basement Fills Entire Space Under The House
- Connecting Stairway
- Basement Windows
Parking
- Parking Space Number Location: 2
- Off-Street Parking
Eco-Friendly Details
- Energy-Efficient Appliances
Outdoor Features
- Deck
- Screened Patio
- Shed
- Porch
Utilities
- Forced Air Zoned Heating and Cooling System
- Humidifier
- Vented Exhaust Fan
- Natural Gas Water Heater
Community Details
- No Home Owners Association
- Incredible Rebuild In 2010
Listing and Financial Details
- Tax Lot 40
- Assessor Parcel Number 1888//0040
Ownership History
Purchase Details
Purchase Details
Home Financials for this Owner
Home Financials are based on the most recent Mortgage that was taken out on this home.Purchase Details
Home Financials for this Owner
Home Financials are based on the most recent Mortgage that was taken out on this home.Purchase Details
Home Financials for this Owner
Home Financials are based on the most recent Mortgage that was taken out on this home.Similar Homes in Washington, DC
Home Values in the Area
Average Home Value in this Area
Purchase History
| Date | Type | Sale Price | Title Company |
|---|---|---|---|
| Deed | -- | None Listed On Document | |
| Special Warranty Deed | $1,425,500 | Highland Title & Escrow | |
| Warranty Deed | $1,149,830 | -- | |
| Deed | $555,000 | -- |
Mortgage History
| Date | Status | Loan Amount | Loan Type |
|---|---|---|---|
| Previous Owner | $889,055 | New Conventional | |
| Previous Owner | $975,500 | New Conventional | |
| Previous Owner | $375,000 | New Conventional | |
| Previous Owner | $725,000 | New Conventional | |
| Previous Owner | $50,250 | Credit Line Revolving | |
| Previous Owner | $780,000 | New Conventional | |
| Previous Owner | $444,000 | New Conventional |
Property History
| Date | Event | Price | Change | Sq Ft Price |
|---|---|---|---|---|
| 05/18/2017 05/18/17 | Sold | $1,425,500 | -1.6% | $451 / Sq Ft |
| 04/03/2017 04/03/17 | Pending | -- | -- | -- |
| 03/22/2017 03/22/17 | For Sale | $1,448,000 | +25.9% | $458 / Sq Ft |
| 06/25/2012 06/25/12 | Sold | $1,149,830 | +0.1% | $383 / Sq Ft |
| 05/08/2012 05/08/12 | Pending | -- | -- | -- |
| 05/03/2012 05/03/12 | For Sale | $1,149,000 | -- | $383 / Sq Ft |
Tax History Compared to Growth
Tax History
| Year | Tax Paid | Tax Assessment Tax Assessment Total Assessment is a certain percentage of the fair market value that is determined by local assessors to be the total taxable value of land and additions on the property. | Land | Improvement |
|---|---|---|---|---|
| 2024 | $13,659 | $1,693,970 | $723,870 | $970,100 |
| 2023 | $12,950 | $1,607,480 | $691,300 | $916,180 |
| 2022 | $12,186 | $1,512,370 | $672,530 | $839,840 |
| 2021 | $12,096 | $1,499,360 | $659,210 | $840,150 |
| 2020 | $12,111 | $1,500,560 | $634,320 | $866,240 |
| 2019 | $11,172 | $1,389,180 | $612,520 | $776,660 |
| 2018 | $10,563 | $1,316,040 | $0 | $0 |
| 2017 | $10,388 | $1,294,520 | $0 | $0 |
| 2016 | $9,978 | $1,245,570 | $0 | $0 |
| 2015 | $9,548 | $1,194,680 | $0 | $0 |
| 2014 | $9,009 | $1,176,310 | $0 | $0 |
Agents Affiliated with this Home
-
HRLS Partners

Seller's Agent in 2017
HRLS Partners
TTR Sotheby's International Realty
(202) 893-8881
2 in this area
255 Total Sales
-
Richard Newton

Seller Co-Listing Agent in 2017
Richard Newton
Washington Fine Properties
(202) 669-4467
35 Total Sales
-
Marga Pirozzoli

Buyer's Agent in 2017
Marga Pirozzoli
Compass
(703) 585-4844
102 Total Sales
-
Kimberly Cestari

Seller's Agent in 2012
Kimberly Cestari
Long & Foster
(202) 253-8757
3 in this area
259 Total Sales
-
Kathy Fong

Buyer's Agent in 2012
Kathy Fong
KW Metro Center
(703) 927-1737
91 Total Sales
Map
Source: Bright MLS
MLS Number: 1003965124
APN: 1888-0040
- 3819 Albemarle St NW
- 3605 Albemarle St NW
- 3835 Albemarle St NW
- 4700 Connecticut Ave NW Unit 500
- 4740 Connecticut Ave NW Unit 107
- 4740 Connecticut Ave NW Unit 417
- 4740 Connecticut Ave NW Unit 204
- 4740 Connecticut Ave NW Unit 515
- 4600 Connecticut Ave NW Unit 618
- 3538 Yuma St NW
- 3531 Yuma St NW
- 3805 Warren St NW
- 4701 Connecticut Ave NW Unit 405
- 4707 Connecticut Ave NW Unit 211-213
- 4707 Connecticut Ave NW Unit 104
- 4514 Connecticut Ave NW Unit 503
- 3637 Veazey St NW
- 5011 Chevy Chase Pkwy NW
- 4101 Albemarle St NW Unit 620
- 4101 Albemarle St NW Unit 443






