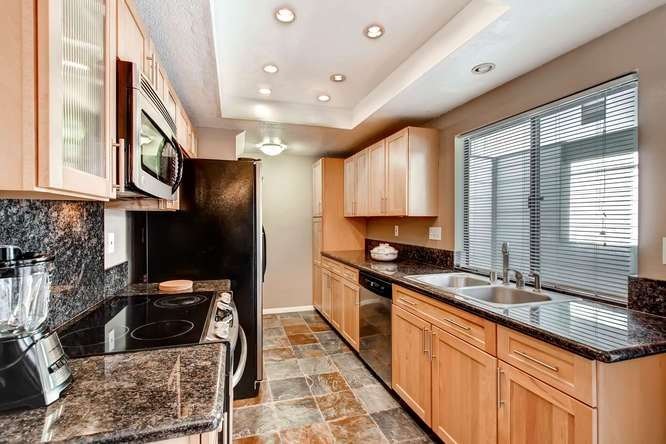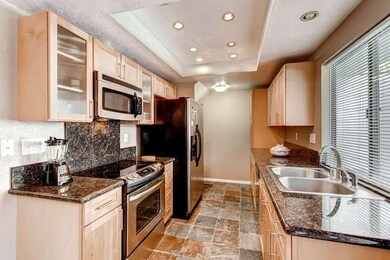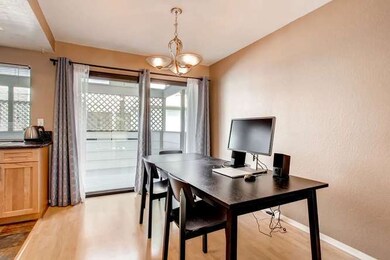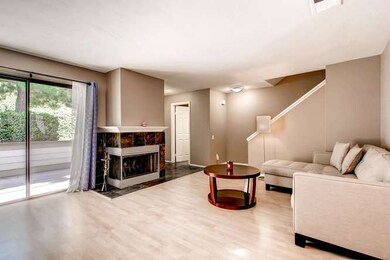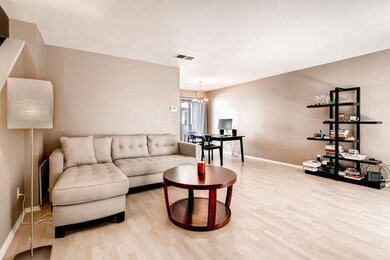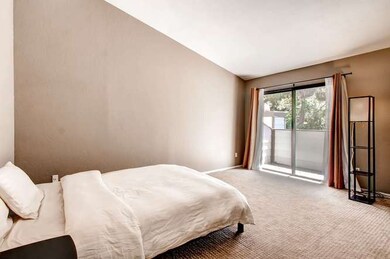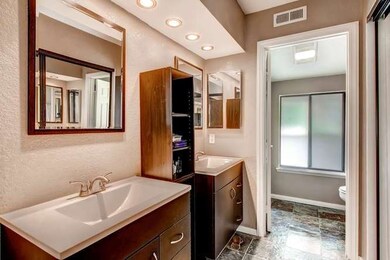
4535 Chateau Dr San Diego, CA 92117
North Clairemont NeighborhoodHighlights
- 206,538 Sq Ft lot
- Community Pool
- 2 Car Attached Garage
- Mountain View
- Balcony
- Open Space
About This Home
As of October 2016Beautifully remodeled town home n quiet, private location n complex.Some upgrades include remodeled kitchen w/ granite counters,stainless appliances, Newer bathrms, blonde wood laminate flooring n living rm/dining area w/ direct access to deck for grilling & entertaining. Great open floor plan: living area/w gas fireplace! Extra spacious Master Suite w/ vaulted ceilings, dressing area w/ mirrored closet doors & bathrm w/ dual sinks.Private deck w/ lovely "Green Views" of nature, 2 car garage, & AC!
Last Agent to Sell the Property
Caryl Lees
Century 21 Affiliated License #00558976 Listed on: 08/13/2016

Last Buyer's Agent
Jessica Gooch
Willis Allen Real Estate License #01290174
Townhouse Details
Home Type
- Townhome
Est. Annual Taxes
- $5,970
Year Built
- Built in 1984
Lot Details
- 4.74 Acre Lot
- Open Space
HOA Fees
- $419 Monthly HOA Fees
Parking
- 2 Car Attached Garage
- Garage Door Opener
Home Design
- Composition Roof
Interior Spaces
- 1,232 Sq Ft Home
- 2-Story Property
- Living Room with Fireplace
- Dining Area
- Mountain Views
Kitchen
- Oven or Range
- <<microwave>>
- Dishwasher
- Disposal
Flooring
- Carpet
- Laminate
- Tile
Bedrooms and Bathrooms
- 2 Bedrooms
Laundry
- Laundry in Garage
- Dryer
- Washer
Schools
- San Diego Unified School District Elementary And Middle School
- San Diego Unified School District High School
Utilities
- Separate Water Meter
- Gas Water Heater
- Cable TV Available
Additional Features
- Balcony
- Interior Unit
Listing and Financial Details
- Assessor Parcel Number 361-071-24-15
Community Details
Overview
- Association fees include common area maintenance, exterior (landscaping), exterior bldg maintenance, sewer, trash pickup, water
- 6 Units
- Mcclure Magement Association, Phone Number (858) 314-8900
- Chateau Townhomes Community
Recreation
- Community Pool
Pet Policy
- Breed Restrictions
Ownership History
Purchase Details
Home Financials for this Owner
Home Financials are based on the most recent Mortgage that was taken out on this home.Purchase Details
Home Financials for this Owner
Home Financials are based on the most recent Mortgage that was taken out on this home.Purchase Details
Home Financials for this Owner
Home Financials are based on the most recent Mortgage that was taken out on this home.Purchase Details
Home Financials for this Owner
Home Financials are based on the most recent Mortgage that was taken out on this home.Purchase Details
Home Financials for this Owner
Home Financials are based on the most recent Mortgage that was taken out on this home.Purchase Details
Home Financials for this Owner
Home Financials are based on the most recent Mortgage that was taken out on this home.Purchase Details
Purchase Details
Home Financials for this Owner
Home Financials are based on the most recent Mortgage that was taken out on this home.Purchase Details
Home Financials for this Owner
Home Financials are based on the most recent Mortgage that was taken out on this home.Purchase Details
Purchase Details
Purchase Details
Similar Homes in San Diego, CA
Home Values in the Area
Average Home Value in this Area
Purchase History
| Date | Type | Sale Price | Title Company |
|---|---|---|---|
| Interfamily Deed Transfer | -- | Lawyers Title Company | |
| Grant Deed | $425,000 | Lawyers Title | |
| Interfamily Deed Transfer | -- | Lawyers Title | |
| Grant Deed | $348,000 | Corinthian Title Company | |
| Grant Deed | $349,000 | North American Title Co | |
| Interfamily Deed Transfer | -- | Fidelity National Title Co | |
| Quit Claim Deed | -- | -- | |
| Grant Deed | $185,000 | Chicago Title Co | |
| Grant Deed | $139,500 | Old Republic Title Company | |
| Interfamily Deed Transfer | -- | Commonwealth Land Title Co | |
| Deed | $137,500 | -- | |
| Deed | $114,000 | -- |
Mortgage History
| Date | Status | Loan Amount | Loan Type |
|---|---|---|---|
| Closed | $0 | Credit Line Revolving | |
| Open | $260,000 | New Conventional | |
| Previous Owner | $342,678 | FHA | |
| Previous Owner | $182,000 | Unknown | |
| Previous Owner | $182,000 | Purchase Money Mortgage | |
| Previous Owner | $179,450 | FHA | |
| Previous Owner | $142,290 | Assumption |
Property History
| Date | Event | Price | Change | Sq Ft Price |
|---|---|---|---|---|
| 07/16/2025 07/16/25 | For Sale | $739,000 | 0.0% | $600 / Sq Ft |
| 07/03/2025 07/03/25 | Pending | -- | -- | -- |
| 06/26/2025 06/26/25 | Price Changed | $739,000 | -4.6% | $600 / Sq Ft |
| 06/14/2025 06/14/25 | Price Changed | $775,000 | -1.9% | $629 / Sq Ft |
| 05/30/2025 05/30/25 | For Sale | $790,000 | +85.9% | $641 / Sq Ft |
| 10/20/2016 10/20/16 | Sold | $425,000 | -3.2% | $345 / Sq Ft |
| 09/21/2016 09/21/16 | Pending | -- | -- | -- |
| 09/15/2016 09/15/16 | Price Changed | $439,000 | -2.2% | $356 / Sq Ft |
| 08/12/2016 08/12/16 | For Sale | $449,000 | +29.2% | $364 / Sq Ft |
| 04/29/2013 04/29/13 | Sold | $347,505 | -0.7% | $282 / Sq Ft |
| 04/13/2013 04/13/13 | Pending | -- | -- | -- |
| 04/04/2013 04/04/13 | For Sale | $349,900 | -- | $284 / Sq Ft |
Tax History Compared to Growth
Tax History
| Year | Tax Paid | Tax Assessment Tax Assessment Total Assessment is a certain percentage of the fair market value that is determined by local assessors to be the total taxable value of land and additions on the property. | Land | Improvement |
|---|---|---|---|---|
| 2024 | $5,970 | $483,570 | $333,974 | $149,596 |
| 2023 | $5,839 | $474,089 | $327,426 | $146,663 |
| 2022 | $5,684 | $464,794 | $321,006 | $143,788 |
| 2021 | $5,645 | $455,681 | $314,712 | $140,969 |
| 2020 | $5,577 | $451,010 | $311,486 | $139,524 |
| 2019 | $5,478 | $442,168 | $305,379 | $136,789 |
| 2018 | $5,122 | $433,499 | $299,392 | $134,107 |
| 2017 | $5,001 | $425,000 | $293,522 | $131,478 |
| 2016 | $4,273 | $361,484 | $249,655 | $111,829 |
| 2015 | $4,210 | $356,055 | $245,905 | $110,150 |
| 2014 | $4,144 | $349,082 | $241,089 | $107,993 |
Agents Affiliated with this Home
-
Jessica Gooch

Seller's Agent in 2025
Jessica Gooch
Willis Allen
(858) 752-8551
17 Total Sales
-
C
Seller's Agent in 2016
Caryl Lees
Century 21 Affiliated
-
C
Seller's Agent in 2013
Curtis Johnson
Century 21 Award
-
J
Seller Co-Listing Agent in 2013
Janean Johnson
Keller Williams Realty
Map
Source: San Diego MLS
MLS Number: 160044915
APN: 361-071-24-15
- 4582 Chateau Dr
- 4472 Mount Lindsey Ave
- 4781 Boise Ave
- 4729 Lithrop Place
- 4501 Bannock Ave
- 4509 Manitou Way
- 4716 Mount Cervin Dr
- 4183 Willamette Ave
- 5017 Mount Gaywas Dr
- 4936 Mount Elbrus Dr
- 4408 Clairemont Mesa Blvd Unit 10
- 4654 Cheshire St
- 4725 Conrad Ave
- 4585 Mount Henry Place
- 4626 Derrick Dr
- 4566 Derrick Dr
- 4357 Mount Hukee Ave
- 4380 Rolfe Rd
- 5127 Triana St
- 4851 Cole St Unit 1
