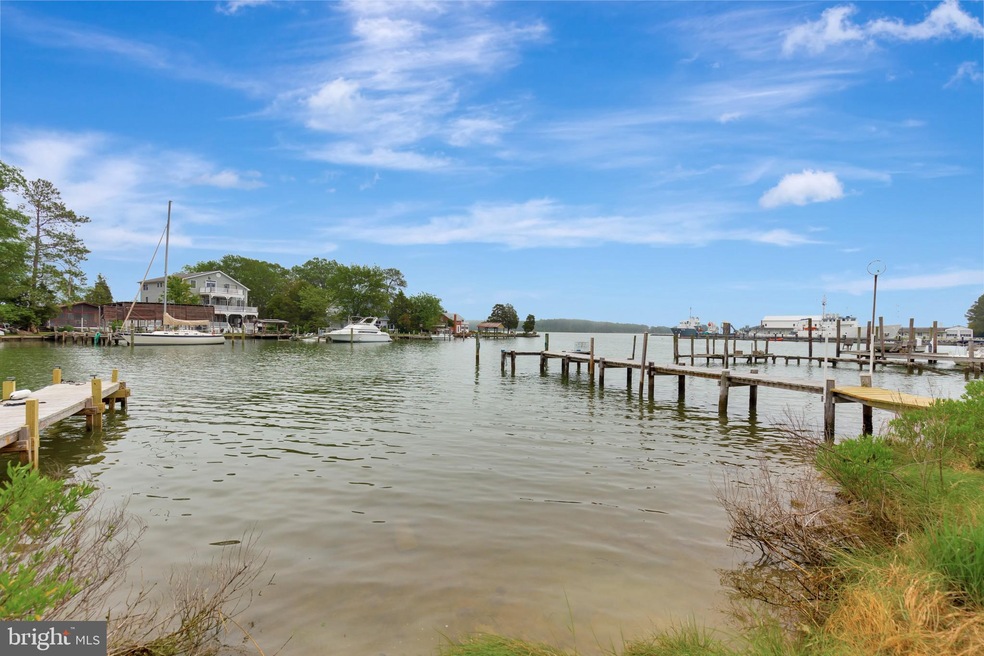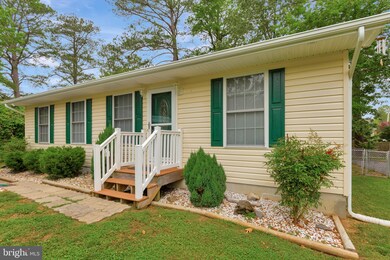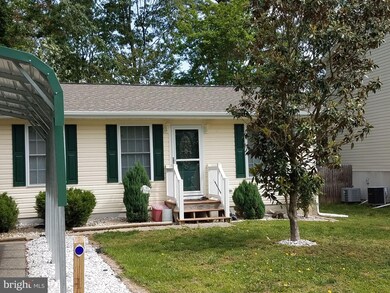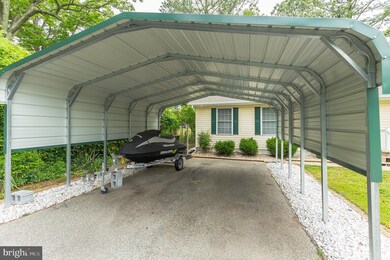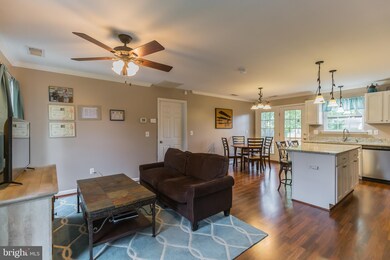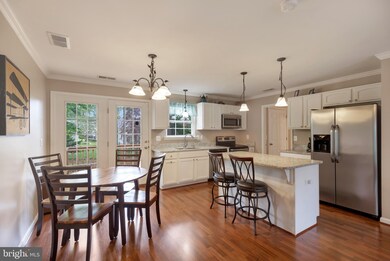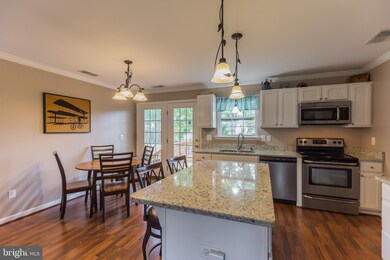
45394 Walnut St Piney Point, MD 20674
Piney Point NeighborhoodHighlights
- Water Views
- Home fronts navigable water
- Open Floorplan
- Leonardtown High School Rated A-
- Water Access
- Deck
About This Home
As of May 2024ENJOY PEACEFUL SEASIDE LIKE LIVING IN PINEY POINT. Permanent residence or weekend get away from the urban madness. 2 BR 2BA rambler, open floor plan with private bedrooms w/baths on opposite sides of LR. Upgraded with granite counter tops, SS appliances, laminate flooring, carpet and an arsenic filtration system. New roof in 2018, and new hot water heater 2019. 2 car carport, fenced in back yard with 10 x 12 deck and shed. Front yard water view. DEEDED ACCESS to St. George's Creek. No HOA, not in flood zone. Easy commute to PAX NAVAIR, Harry Lundeberg School of Seamanship, marinas, restaurants and the Piney Point Lighthouse Museum and Historic Park. Very close to the Piney Point Recreation Area and Piney Point Landing with 2 boat ramps and a pier. Relax, fish, crab and boat on the St. Mary's River, Potomac River and several creeks. Option open to buyer to purchase any furnishings.
Last Agent to Sell the Property
Home Towne Real Estate License #641572 Listed on: 08/02/2021

Home Details
Home Type
- Single Family
Est. Annual Taxes
- $2,135
Year Built
- Built in 2005
Lot Details
- 6,000 Sq Ft Lot
- Home fronts navigable water
- Back Yard Fenced
- Landscaped
- No Through Street
- Level Lot
- Property is in good condition
- Property is zoned TMX
Home Design
- Rambler Architecture
- Block Foundation
- Vinyl Siding
Interior Spaces
- 960 Sq Ft Home
- Property has 1 Level
- Open Floorplan
- Crown Molding
- Ceiling Fan
- Double Pane Windows
- Low Emissivity Windows
- Window Screens
- French Doors
- Six Panel Doors
- Water Views
- Crawl Space
Kitchen
- Electric Oven or Range
- <<builtInMicrowave>>
- Dishwasher
- Stainless Steel Appliances
- Kitchen Island
- Upgraded Countertops
Bedrooms and Bathrooms
- 2 Main Level Bedrooms
- En-Suite Bathroom
- 2 Full Bathrooms
Laundry
- Dryer
- Washer
Home Security
- Home Security System
- Storm Doors
- Carbon Monoxide Detectors
- Fire and Smoke Detector
Parking
- 2 Parking Spaces
- 2 Detached Carport Spaces
- Driveway
Accessible Home Design
- Level Entry For Accessibility
Outdoor Features
- Water Access
- River Nearby
- Stream or River on Lot
- Deck
- Exterior Lighting
- Shed
Schools
- Piney Point Elementary School
- Spring Ridge Middle School
- Leonardtown High School
Utilities
- Central Air
- Heat Pump System
- Well
- Electric Water Heater
- Cable TV Available
Community Details
- No Home Owners Association
- Piney Point Shores Subdivision
Listing and Financial Details
- Tax Lot 34
- Assessor Parcel Number 1902006278
Ownership History
Purchase Details
Home Financials for this Owner
Home Financials are based on the most recent Mortgage that was taken out on this home.Purchase Details
Home Financials for this Owner
Home Financials are based on the most recent Mortgage that was taken out on this home.Purchase Details
Home Financials for this Owner
Home Financials are based on the most recent Mortgage that was taken out on this home.Purchase Details
Home Financials for this Owner
Home Financials are based on the most recent Mortgage that was taken out on this home.Purchase Details
Home Financials for this Owner
Home Financials are based on the most recent Mortgage that was taken out on this home.Purchase Details
Purchase Details
Similar Home in Piney Point, MD
Home Values in the Area
Average Home Value in this Area
Purchase History
| Date | Type | Sale Price | Title Company |
|---|---|---|---|
| Deed | $304,000 | First Equity Title | |
| Deed | $240,000 | Fidelity National Ttl Ins Co | |
| Deed | $205,000 | Pinnacle Tile & Escrow Inc | |
| Deed | $96,000 | Southern Maryland Title | |
| Deed | $110,000 | -- | |
| Deed | $46,250 | -- | |
| Deed | $10,000 | -- |
Mortgage History
| Date | Status | Loan Amount | Loan Type |
|---|---|---|---|
| Previous Owner | $273,600 | New Conventional | |
| Previous Owner | $237,373 | New Conventional | |
| Previous Owner | $131,000 | Purchase Money Mortgage | |
| Previous Owner | $103,000 | Adjustable Rate Mortgage/ARM | |
| Previous Owner | $50,000 | Credit Line Revolving |
Property History
| Date | Event | Price | Change | Sq Ft Price |
|---|---|---|---|---|
| 05/03/2024 05/03/24 | Sold | $304,000 | +3.1% | $317 / Sq Ft |
| 03/22/2024 03/22/24 | Pending | -- | -- | -- |
| 03/15/2024 03/15/24 | For Sale | $295,000 | +22.9% | $307 / Sq Ft |
| 08/30/2021 08/30/21 | Sold | $240,000 | 0.0% | $250 / Sq Ft |
| 08/04/2021 08/04/21 | Pending | -- | -- | -- |
| 08/03/2021 08/03/21 | Off Market | $240,000 | -- | -- |
| 08/02/2021 08/02/21 | For Sale | $229,900 | +12.1% | $239 / Sq Ft |
| 06/22/2017 06/22/17 | Sold | $205,000 | -3.5% | $214 / Sq Ft |
| 05/05/2017 05/05/17 | Pending | -- | -- | -- |
| 04/14/2017 04/14/17 | Price Changed | $212,500 | -1.1% | $221 / Sq Ft |
| 03/10/2017 03/10/17 | Price Changed | $214,900 | -4.4% | $224 / Sq Ft |
| 02/07/2017 02/07/17 | For Sale | $224,900 | -- | $234 / Sq Ft |
Tax History Compared to Growth
Tax History
| Year | Tax Paid | Tax Assessment Tax Assessment Total Assessment is a certain percentage of the fair market value that is determined by local assessors to be the total taxable value of land and additions on the property. | Land | Improvement |
|---|---|---|---|---|
| 2024 | $2,468 | $223,867 | $0 | $0 |
| 2023 | $2,300 | $208,133 | $0 | $0 |
| 2022 | $2,132 | $192,400 | $96,600 | $95,800 |
| 2021 | $2,106 | $190,100 | $0 | $0 |
| 2020 | $2,079 | $187,800 | $0 | $0 |
| 2019 | $2,053 | $185,500 | $91,600 | $93,900 |
| 2018 | $2,051 | $185,500 | $91,600 | $93,900 |
| 2017 | $1,993 | $185,500 | $0 | $0 |
| 2016 | -- | $187,600 | $0 | $0 |
| 2015 | $1,886 | $187,600 | $0 | $0 |
| 2014 | $1,886 | $187,600 | $0 | $0 |
Agents Affiliated with this Home
-
Melanie Montague

Seller's Agent in 2024
Melanie Montague
EXP Realty, LLC
(301) 442-0154
1 in this area
232 Total Sales
-
Michael Doyle

Buyer's Agent in 2024
Michael Doyle
Taylor Properties
(301) 502-7073
1 in this area
41 Total Sales
-
Judy Atkins

Seller's Agent in 2021
Judy Atkins
Kevin Turner
(301) 862-4000
1 in this area
10 Total Sales
-
Shad Montague

Buyer's Agent in 2021
Shad Montague
EXP Realty, LLC
(410) 212-5858
1 in this area
13 Total Sales
-
Christine Martin

Buyer's Agent in 2017
Christine Martin
Samson Properties
(410) 984-9031
73 Total Sales
Map
Source: Bright MLS
MLS Number: MDSM2001080
APN: 02-006278
- 45250 Saint Georges Ave
- 17253 Larimer St
- 17490 Lighthouse Commons Dr
- 17470 Lighthouse Commons Dr
- 17273 Crab Pot Ln
- 17852 3rd St
- Lot13,15,17 Third St
- 0 Third St
- 0 Piney Point Rd Unit MDSM2022676
- 17615 Driftwood Dr
- 16394 Thomas Rd
- 18159 River Rd
- Lot 2 Mt Pleasant Fa Drayden Rd
- Lot 1 Mt. Pleasant F Drayden Rd
- 16430 Ball Point Rd
- Lot 4 Mt Pleasant Fa Drayden Rd
- Lot 6 Mt Pleasant Fa Drayden Rd
- Lot 5 Mt Pleasant Fa Drayden Rd
- 18665 Hebb Way
- 16061 Camp Merryelande Rd
