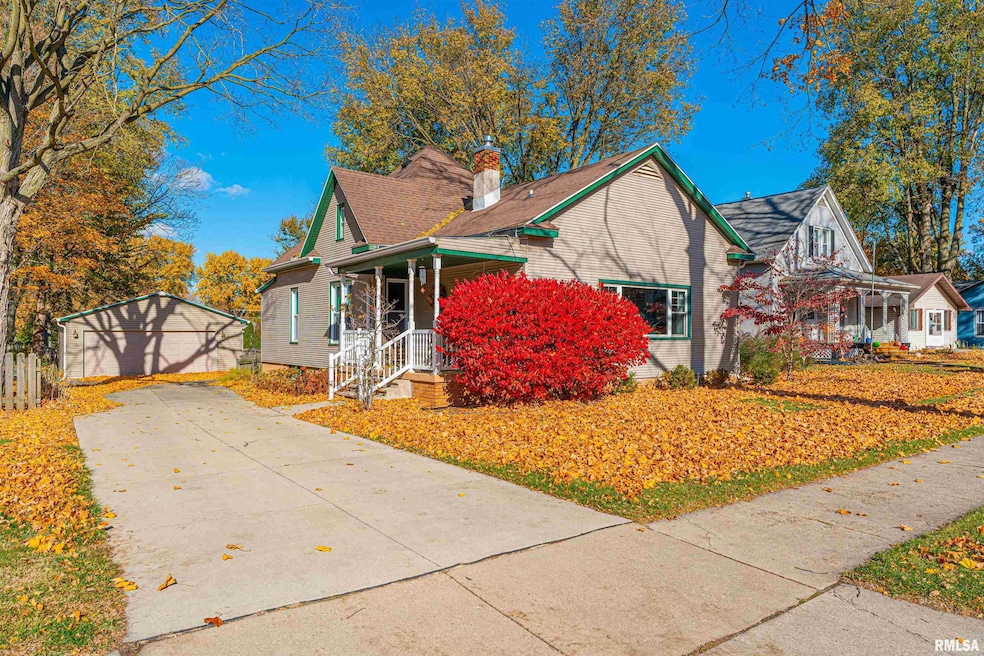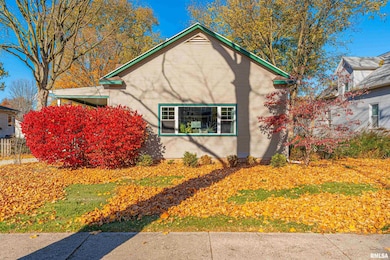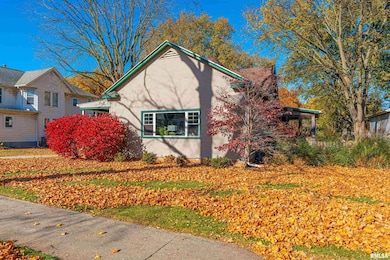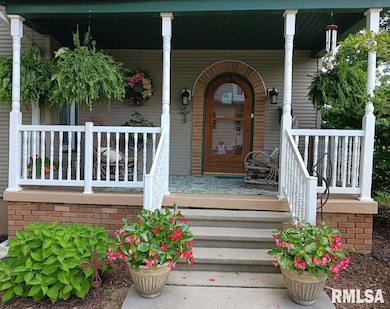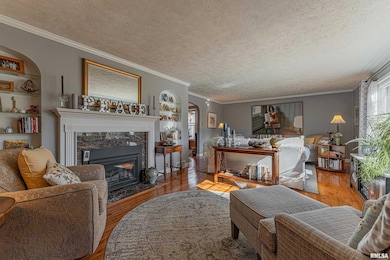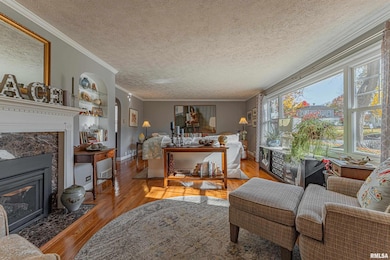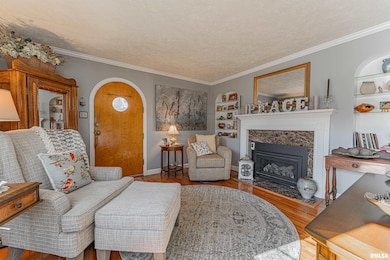454 8th St Lincoln, IL 62656
Estimated payment $1,267/month
Highlights
- Hot Property
- Deck
- Solid Surface Countertops
- Central Elementary School Rated A-
- Vaulted Ceiling
- 2 Car Detached Garage
About This Home
The most charming 3-bedroom, 2 full bath 2,100+ square foot story and a half vinyl sided home that you ever did see! Situated on an expansive 80X206 fenced tree shaded lot with a 32X24 2+ car 2012 constructed detached garage with an attached deck, this home is truly STUNNING! Main floor welcomes you with its unique circular front door into an elegant and bright 16X25 living room host to built-ins, gleaming hardwood flooring, crown molding, and a striking gas log fireplace. Main floor also boasts a gracious formal dining room, updated equipped eat-in kitchen with a center island along with solid surface countertops, two bedrooms (one currently being used as a den -- the other with adjacent laundry facilities/walk-in closet), and a full hall tiled bath with a tiled walk-in shower. Upstairs, you will find a true haven (has a separate mini split for heating/cooling)! The primary suite measures 18X11 and features an adjacent 31X19 sitting room in addition to a fabulous recently added large adjacent bath with additional laundry facilities. Property also features a large deep usable basement with interior as well as exterior access points, quaint covered front porch, incredible newer rear screened porch, rear patio with a pergola, vinyl replacement windows throughout, gutter guards, architectural roof (2016), newer water heater (2024), and all appliances to remain including washer and dryer. Just steps from local schools and downtown, too! This fabulous home will NOT last!
Home Details
Home Type
- Single Family
Est. Annual Taxes
- $3,276
Year Built
- Built in 1897
Lot Details
- Lot Dimensions are 80x206
- Fenced
- Sloped Lot
Parking
- 2 Car Detached Garage
- Oversized Parking
- Garage Door Opener
Home Design
- Brick Foundation
- Block Foundation
- Shingle Roof
- Vinyl Siding
Interior Spaces
- 2,177 Sq Ft Home
- Crown Molding
- Vaulted Ceiling
- Ceiling Fan
- Gas Log Fireplace
- Replacement Windows
- Blinds
- Living Room with Fireplace
- Unfinished Basement
- Partial Basement
Kitchen
- Range
- Microwave
- Dishwasher
- Solid Surface Countertops
Bedrooms and Bathrooms
- 3 Bedrooms
- 2 Full Bathrooms
Laundry
- Dryer
- Washer
Outdoor Features
- Deck
- Screened Patio
- Porch
Schools
- Lincoln High School
Utilities
- Forced Air Heating and Cooling System
- Heating System Uses Natural Gas
- Water Softener Leased
Listing and Financial Details
- Assessor Parcel Number 12-385-018-00
Map
Home Values in the Area
Average Home Value in this Area
Tax History
| Year | Tax Paid | Tax Assessment Tax Assessment Total Assessment is a certain percentage of the fair market value that is determined by local assessors to be the total taxable value of land and additions on the property. | Land | Improvement |
|---|---|---|---|---|
| 2024 | $3,276 | $47,220 | $10,450 | $36,770 |
| 2023 | $3,052 | $43,730 | $9,680 | $34,050 |
| 2022 | $2,896 | $40,780 | $9,030 | $31,750 |
| 2021 | $2,538 | $39,260 | $8,690 | $30,570 |
| 2020 | $2,543 | $39,260 | $8,690 | $30,570 |
| 2019 | $2,684 | $38,490 | $8,520 | $29,970 |
| 2018 | $2,572 | $37,010 | $8,190 | $28,820 |
| 2017 | $2,558 | $37,010 | $8,190 | $28,820 |
| 2016 | $3,017 | $37,450 | $8,290 | $29,160 |
| 2015 | $2,415 | $37,020 | $8,400 | $28,620 |
| 2014 | $2,415 | $37,020 | $8,400 | $28,620 |
| 2013 | $2,415 | $34,160 | $7,750 | $26,410 |
| 2012 | $2,415 | $30,160 | $7,860 | $22,300 |
Property History
| Date | Event | Price | List to Sale | Price per Sq Ft | Prior Sale |
|---|---|---|---|---|---|
| 11/10/2025 11/10/25 | For Sale | $189,000 | +51.2% | $87 / Sq Ft | |
| 04/28/2016 04/28/16 | Sold | $125,000 | -3.8% | -- | View Prior Sale |
| 03/03/2016 03/03/16 | Pending | -- | -- | -- | |
| 02/29/2016 02/29/16 | For Sale | $129,900 | -- | -- |
Purchase History
| Date | Type | Sale Price | Title Company |
|---|---|---|---|
| Deed | -- | -- | |
| Warranty Deed | $125,000 | -- |
Source: RMLS Alliance
MLS Number: CA1040463
APN: 12-385-018-00
- 1111 6th St
- 1026 N Jefferson St
- 1026 N Jefferson St
- 1103 N State St
- 1455 Castle Manor Dr
- 313 N Washington St
- 14044 Strawn Rd
- 106 S 4th St
- 235 W Lester St
- 237 W Lester St
- 207 Stringtown Rd
- 301 N Minier Ave Unit 1
- 154 Friendly St Unit BV154
- 306 Wigwam St
- 1236 N Oaklane Rd
- 3101 Twin Lakes Dr Unit 8
- 3319 Ridgewood Ave
- 3617 N Grand Ave E Unit 121
- 3617 N Grand Ave E Unit 179
- 3617 N Grand Ave E Unit 12
