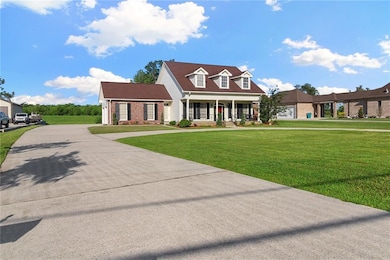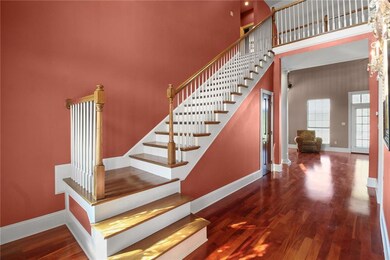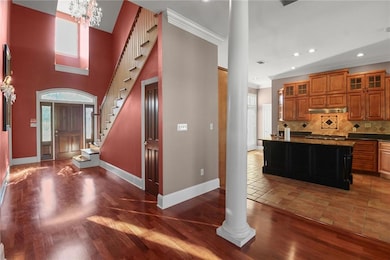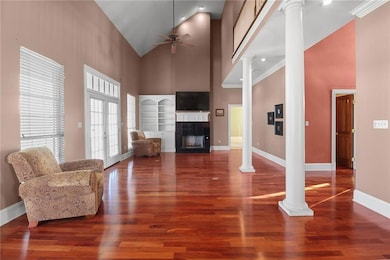
4540 Barataria Blvd Marrero, LA 70072
Estimated payment $3,224/month
Highlights
- Home fronts a canal
- Traditional Architecture
- Covered patio or porch
- Ray St. Pierre Academy for Advanced Studies Rated A
- Granite Countertops
- Stainless Steel Appliances
About This Home
MOTIVATED SELLERS! Rare opportunity to own a spacious, beautifully designed 5-bedroom, 4.5-bath home Located at 4540 Barataria Blvd, this stately residence offers over 4,000 sqft of well-appointed living space, great for both everyday comfort and stylish entertaining. From the inviting brick front porch to the dramatic entryway with a sweeping staircase, this home impresses at every turn.
The main living area features soaring ceilings, gorgeous wood flooring, a gas fireplace, and scenic views of the canal and preserve—the perfect setting for cozy evenings or hosting guests.
The chef’s kitchen is equipped with granite countertops, stainless steel appliances, a Jenn-Air gas range with a second oven, and a keeping room for casual dining or relaxing with family.
The primary suite on the main floor includes a hydro tub, walk-in shower, and dual vanities, offering a peaceful retreat after a long day. Also downstairs is a guest suite or office with a full bathroom, awesome for visitors or working from home.
Upstairs you’ll find three additional bedrooms and two full baths, including a junior suite option.
Additional highlights:
• Whole-house generator
• Hurricane shutters
• Oversized two-car garage with half bath
• covered patio
This is more than just a home—it’s a place to live, gather, and grow. Schedule your showing today and experience everything this exceptional property has to offer!
Home Details
Home Type
- Single Family
Est. Annual Taxes
- $1,129
Year Built
- Built in 2006
Lot Details
- 0.73 Acre Lot
- Lot Dimensions are 282x125
- Home fronts a canal
- Oversized Lot
- Property is in very good condition
Home Design
- Traditional Architecture
- Brick Exterior Construction
- Slab Foundation
- Shingle Roof
- Siding
Interior Spaces
- 2,781 Sq Ft Home
- 2-Story Property
- Wired For Sound
- Gas Fireplace
- Home Security System
- Washer and Dryer Hookup
Kitchen
- Oven
- Dishwasher
- Stainless Steel Appliances
- Granite Countertops
Bedrooms and Bathrooms
- 5 Bedrooms
Parking
- 2 Car Attached Garage
- Garage Door Opener
Outdoor Features
- Covered patio or porch
- Outdoor Speakers
Location
- Outside City Limits
Utilities
- Central Heating and Cooling System
- Whole House Permanent Generator
- Internet Available
Listing and Financial Details
- Assessor Parcel Number 0430008292
Map
Home Values in the Area
Average Home Value in this Area
Tax History
| Year | Tax Paid | Tax Assessment Tax Assessment Total Assessment is a certain percentage of the fair market value that is determined by local assessors to be the total taxable value of land and additions on the property. | Land | Improvement |
|---|---|---|---|---|
| 2024 | $1,129 | $36,360 | $9,920 | $26,440 |
| 2023 | $3,958 | $36,360 | $9,920 | $26,440 |
| 2022 | $4,866 | $36,360 | $9,920 | $26,440 |
| 2021 | $4,599 | $36,360 | $9,920 | $26,440 |
| 2020 | $4,501 | $36,360 | $9,920 | $26,440 |
| 2019 | $4,725 | $36,360 | $9,920 | $26,440 |
| 2018 | $3,517 | $36,360 | $9,920 | $26,440 |
| 2017 | $4,261 | $36,360 | $9,920 | $26,440 |
| 2016 | $4,180 | $36,360 | $9,920 | $26,440 |
| 2015 | $3,254 | $35,650 | $9,920 | $25,730 |
| 2014 | $3,254 | $35,650 | $9,920 | $25,730 |
Property History
| Date | Event | Price | Change | Sq Ft Price |
|---|---|---|---|---|
| 07/02/2025 07/02/25 | Price Changed | $565,000 | -3.3% | $203 / Sq Ft |
| 06/09/2025 06/09/25 | Price Changed | $584,000 | -2.5% | $210 / Sq Ft |
| 05/17/2025 05/17/25 | Price Changed | $599,000 | -3.2% | $215 / Sq Ft |
| 04/22/2025 04/22/25 | For Sale | $619,000 | -- | $223 / Sq Ft |
Similar Homes in Marrero, LA
Source: Gulf South Real Estate Information Network
MLS Number: 2496855
APN: 0430008292
- 2709 Bayou Cook Dr
- 2735 Village Ct
- 2528 Joy Ann Dr
- 2822 Elizabeth St
- 2848 Barataria Blvd
- 5301 Alpaca Dr
- 2708 Amigo Ave
- 2916 Mount Kennedy Dr
- 3513 Ames Blvd
- 663 E Bayou Rd
- 3180 Primwood Dr
- 3824 Sue Ker Dr
- 3861 Nathan Kornman Dr
- 4065 N Woodbine St
- 2153 Rue Racine
- 2904 Max Dr
- 34 Madewood Dr Unit 1
- 3741 Spencer St
- 2221 Deerlick Ln
- 2049 Tuskegee Dr






