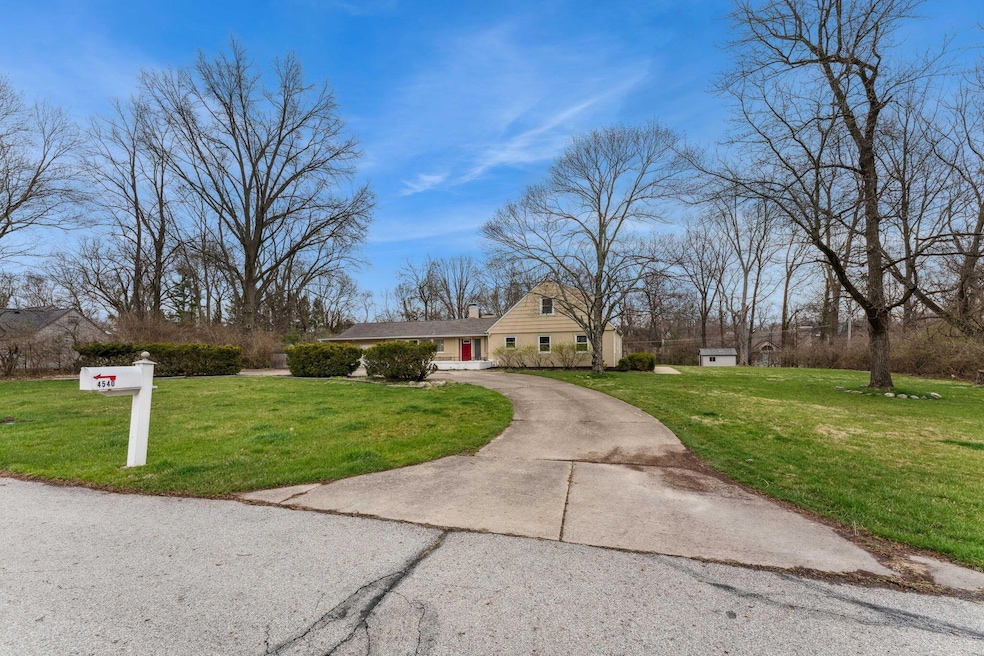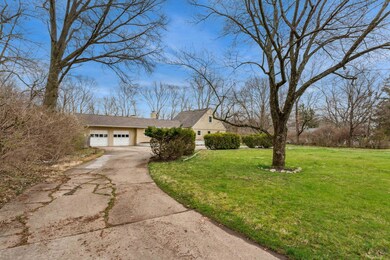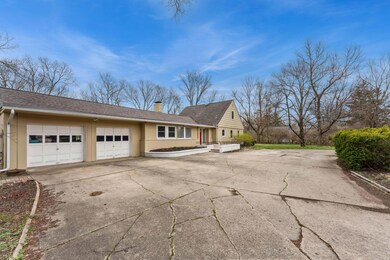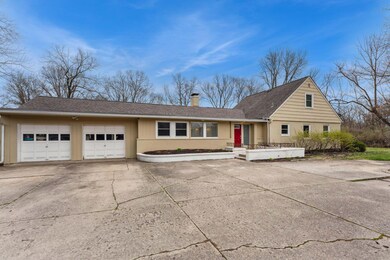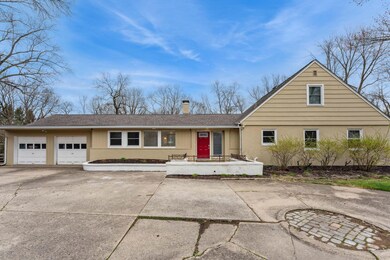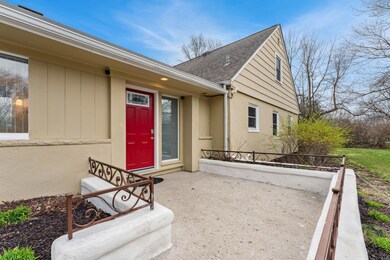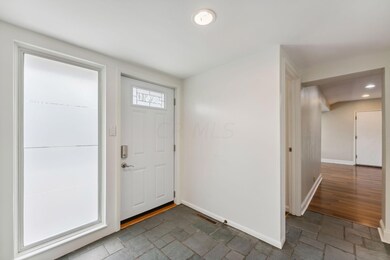
4540 Summit Ridge Rd Columbus, OH 43220
Highlights
- 0.9 Acre Lot
- Deck
- 2 Car Attached Garage
- Greensview Elementary School Rated A
- Sun or Florida Room
- Ceramic Tile Flooring
About This Home
As of June 2023Situated on almost an acre lot located in desirable Squirrel Bend. This two story home offers a large kitchen with tons of cabinetry & counter space. There is also over 3,200 SQFT of living space. The back room has tons of windows that let in a lot of natural light. The hardwood floors that flow throughout are in excellent shape! The upstairs has 2 bedrooms & an updated bathroom with a walk-in shower. The main level features 2-3 additional bedrooms & a fully updated bathroom. The largest bedroom has its own private entrance to the backyard & has a walk-in closet. There is also a nice office space off of the mud room. The basement is a walkout & has a half bathroom. More recent updates include exterior paint, roof, basement water proofing system & so much more!
Last Agent to Sell the Property
RE/MAX Partners License #2014001024 Listed on: 05/06/2023

Home Details
Home Type
- Single Family
Est. Annual Taxes
- $6,716
Year Built
- Built in 1951
Parking
- 2 Car Attached Garage
- On-Street Parking
Home Design
- Brick Exterior Construction
- Block Foundation
- Aluminum Siding
- Stucco Exterior
Interior Spaces
- 3,494 Sq Ft Home
- 2-Story Property
- Wood Burning Fireplace
- Decorative Fireplace
- Insulated Windows
- Family Room
- Sun or Florida Room
Kitchen
- Electric Range
- Dishwasher
Flooring
- Ceramic Tile
- Vinyl
Bedrooms and Bathrooms
Laundry
- Laundry on lower level
- Electric Dryer Hookup
Basement
- Partial Basement
- Recreation or Family Area in Basement
Utilities
- Forced Air Heating and Cooling System
- Heating System Uses Gas
- Gas Water Heater
Additional Features
- Deck
- 0.9 Acre Lot
Listing and Financial Details
- Assessor Parcel Number 070-011992
Ownership History
Purchase Details
Purchase Details
Home Financials for this Owner
Home Financials are based on the most recent Mortgage that was taken out on this home.Purchase Details
Purchase Details
Purchase Details
Purchase Details
Home Financials for this Owner
Home Financials are based on the most recent Mortgage that was taken out on this home.Purchase Details
Similar Homes in the area
Home Values in the Area
Average Home Value in this Area
Purchase History
| Date | Type | Sale Price | Title Company |
|---|---|---|---|
| Special Warranty Deed | -- | None Listed On Document | |
| Warranty Deed | $575,000 | Great American Title | |
| Quit Claim Deed | -- | None Listed On Document | |
| Warranty Deed | $225,000 | None Available | |
| Warranty Deed | $225,000 | Northwest Title | |
| Warranty Deed | $225,000 | None Available | |
| Deed | -- | -- |
Mortgage History
| Date | Status | Loan Amount | Loan Type |
|---|---|---|---|
| Previous Owner | $180,000 | New Conventional |
Property History
| Date | Event | Price | Change | Sq Ft Price |
|---|---|---|---|---|
| 03/31/2025 03/31/25 | Off Market | $575,000 | -- | -- |
| 06/08/2023 06/08/23 | Sold | $575,000 | -8.0% | $165 / Sq Ft |
| 05/15/2023 05/15/23 | Pending | -- | -- | -- |
| 05/06/2023 05/06/23 | For Sale | $625,000 | +177.8% | $179 / Sq Ft |
| 07/30/2012 07/30/12 | Sold | $225,000 | -57.5% | $68 / Sq Ft |
| 06/01/2012 06/01/12 | Pending | -- | -- | -- |
| 05/12/2006 05/12/06 | For Sale | $529,000 | -- | $161 / Sq Ft |
Tax History Compared to Growth
Tax History
| Year | Tax Paid | Tax Assessment Tax Assessment Total Assessment is a certain percentage of the fair market value that is determined by local assessors to be the total taxable value of land and additions on the property. | Land | Improvement |
|---|---|---|---|---|
| 2024 | $25,608 | $294,910 | $199,500 | $95,410 |
| 2023 | $17,052 | $294,910 | $199,500 | $95,410 |
| 2022 | $6,716 | $96,110 | $29,190 | $66,920 |
| 2021 | $6,095 | $96,110 | $29,190 | $66,920 |
| 2020 | $5,892 | $96,110 | $29,190 | $66,920 |
| 2019 | $5,461 | $78,750 | $29,190 | $49,560 |
| 2018 | $5,450 | $78,750 | $29,190 | $49,560 |
| 2017 | $8,658 | $169,930 | $63,000 | $106,930 |
| 2016 | $5,348 | $78,760 | $44,140 | $34,620 |
| 2015 | $5,343 | $78,760 | $44,140 | $34,620 |
| 2014 | $5,349 | $78,760 | $44,140 | $34,620 |
| 2013 | $2,810 | $78,750 | $44,135 | $34,615 |
Agents Affiliated with this Home
-
Kacey Wright

Seller's Agent in 2023
Kacey Wright
RE/MAX
(614) 224-4900
128 in this area
513 Total Sales
-
Ajay Pandya

Buyer's Agent in 2023
Ajay Pandya
E-Merge
(614) 209-2261
3 in this area
148 Total Sales
-
C
Buyer Co-Listing Agent in 2023
Chris Knapton
Cutler Real Estate
-
C
Buyer Co-Listing Agent in 2023
Christopher Knapton
E-Merge
-
T
Seller's Agent in 2012
Thomas Millican
Thomas Millican & Assocs.
-
Tim Reil

Buyer's Agent in 2012
Tim Reil
Keller Williams Consultants
(614) 582-5330
11 in this area
163 Total Sales
Map
Source: Columbus and Central Ohio Regional MLS
MLS Number: 223011465
APN: 070-011992
- 5055 Slate Run Woods Ct
- 5000 Slate Run Woods Ct
- 5227 Brynwood Dr
- 5001 Charlbury Dr
- 5353 Stonemeadow Ave Unit SA5353
- 3917 Tarrington Ln
- 5210 Chevy Chase Ct
- 3906 Tarrington Ln
- 2328 Terrance Dr Unit 76
- 2356 Gavinley Way Unit 35
- 2361 Mccauley Ct Unit 2
- 5345 Coral Berry Dr Unit 82B
- 2450 Sandover Rd
- 2516 Gardenia Dr Unit 73A
- 2253 Hedgerow Rd Unit ''C''
- 5405 Coral Berry Dr Unit 67C
- 2245 Hedgerow Rd Unit C
- 2241 Hedgerow Rd Unit 2241D
- 3117 Rivermill Dr Unit 25
- 2232 Victoria Park Dr
