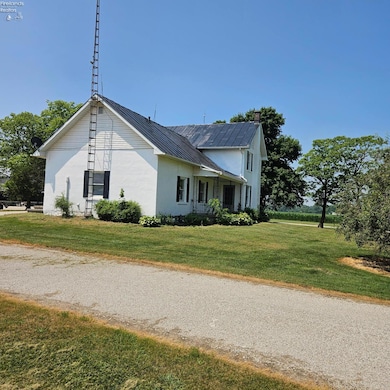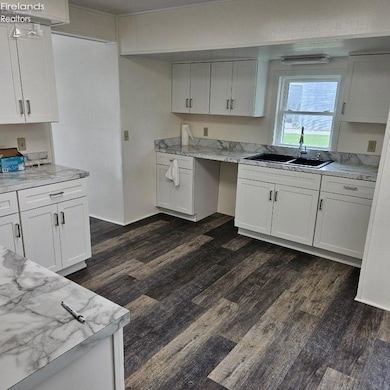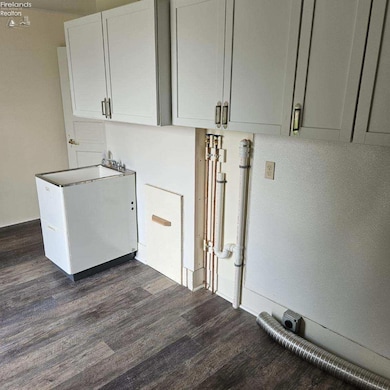4541 Dogtown Rd Monroeville, OH 44847
Highlights
- 167 Acre Lot
- 1 Car Detached Garage
- 1-Story Property
- Seneca East Elementary School Rated A-
- Living Room
- Forced Air Heating System
About This Home
FOR LEASE -Charming Country Home!First-floor unit available featuring 2 bedrooms, 1.5 bathrooms, an updated kitchen, and brand-new flooring throughout! Enjoy the convenience of main-floor laundry and the tranquility of rural living. This peaceful property includes a detached one-car garage and offers plenty of outdoor space. Tenant is responsible for propane, electric, and trash. Septic system is owner-maintained. No pets allowed. Property manager will execute ALL showings...contact us today!
Listing Agent
RE/MAX Quality Realty - Norwal License #2001016429 Listed on: 07/15/2025

Co-Listing Agent
Default zSystem
zSystem Default
Home Details
Home Type
- Single Family
Est. Annual Taxes
- $7,068
Year Built
- Built in 1874
Lot Details
- 167 Acre Lot
Parking
- 1 Car Detached Garage
Home Design
- Metal Roof
- Wood Siding
Interior Spaces
- 1,456 Sq Ft Home
- 1-Story Property
- Ceiling Fan
- Family Room
- Living Room
- Partial Basement
Bedrooms and Bathrooms
- 2 Bedrooms
Utilities
- No Cooling
- Forced Air Heating System
- Heating System Uses Propane
- Rural Water
- Septic Tank
Listing and Financial Details
- Tenant pays for electricity
- The owner pays for sewer/water
- Assessor Parcel Number 470010010200000
Map
Source: Firelands Association of REALTORS®
MLS Number: 20252716
APN: 47-0010-01-020-0000
- 644 State Route 99
- 1007 Overlook Dr
- 1500 Daniels Rd
- 1192 Lakewood Rd
- 1173 Lakewood Rd
- 379 Twin Bay Trail
- 685 Timothy Dr
- 588 Lake Shore Dr
- 2251 S Tr 197
- 1 Norwalk St
- 34 Fulton St
- 324 Elizabeth St
- 318 Elizabeth St
- 0 Hayes St
- 305 Keefer St
- 105 Washington St
- 109 Washington St
- 201 Washington St
- 85 Monroe St
- 33 Spring St
- 193 Monroe St Unit 193 C
- 162 Monroe St Unit 162.5
- 37 Briarcrest Dr
- 975 Monroe St
- 120 N Pleasant St
- 41 E Washington St
- 230 Whittlesey Ave Unit 73
- 408 Old State Rd S
- 100 Steeplechase Ave
- 55 North St
- 230 Stower Ln
- 520 Milan Ave Unit 93
- 520 Milan Ave Unit 104
- 101 Center St
- 8016 Stacy Rd
- 8 Senior Dr
- 3837 Windsor Bridge Cir
- 1600 Pelton Park Dr
- 3307 Columbus Ave
- 100 Brook Blvd






