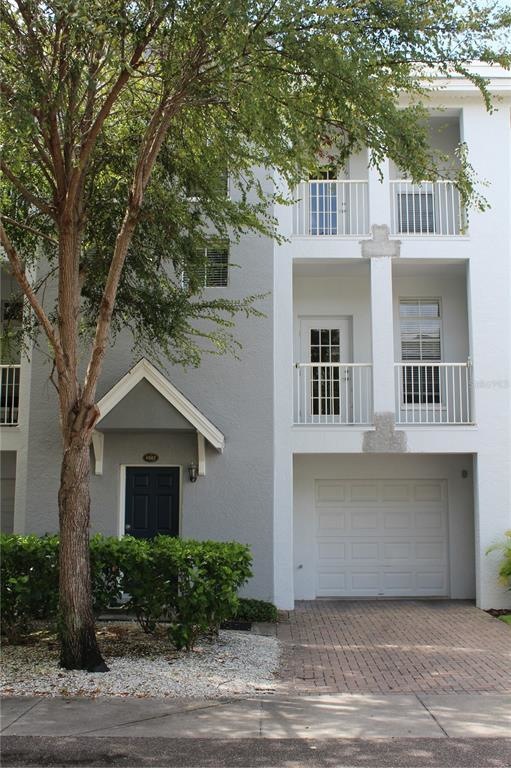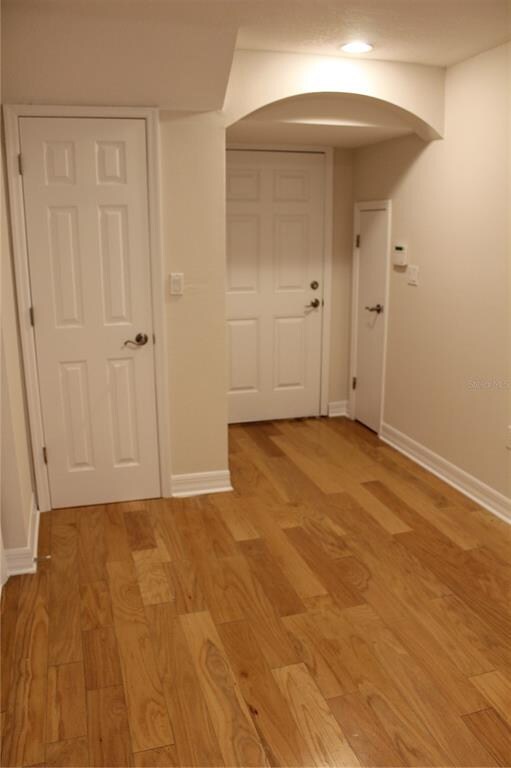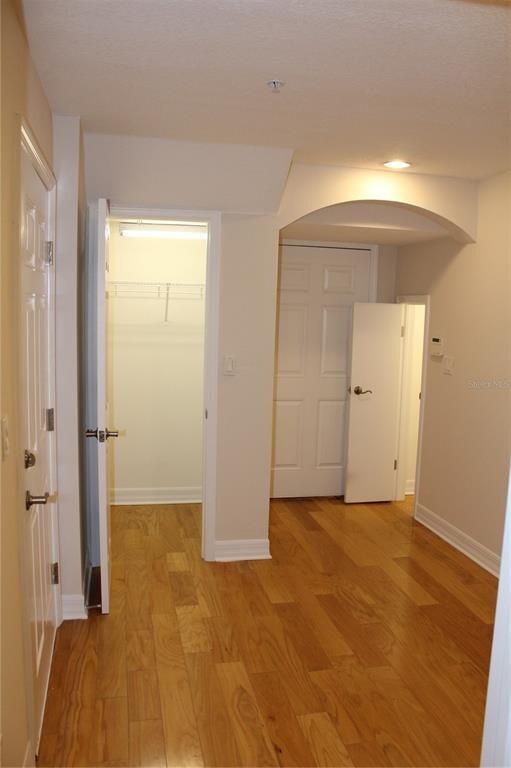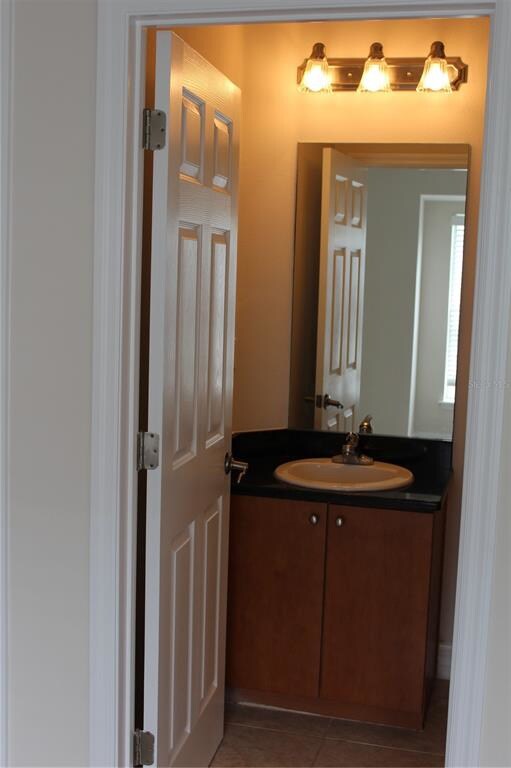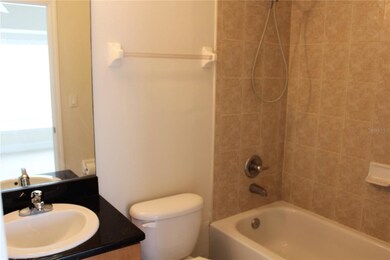
4542 Bay Spring Ct Tampa, FL 33611
Sun Bay South NeighborhoodHighlights
- Oak Trees
- Gated Community
- Clubhouse
- Robinson High School Rated A
- Open Floorplan
- Contemporary Architecture
About This Home
As of March 2023This is the place you have been waiting for, solid concrete block construction, brand new paint inside and out, brand new carpet, and move in ready. As you enter this large 3 bedroom, 3.5 bathroom, 1 car garage townhome, you will see a beautiful foyer entry with wooden floors. The first floor has a bedroom and full bath en-suite with walk-in closet. The second floor is an open concept with a large great room, kitchen and all hard wood floors. The kitchen has granite counter tops, large shaker cabinets and pantry closet. The third floor has a large master suite and a second bedroom with private bathroom. Patios off living room and master bedroom are perfect for morning coffee or afternoon tea. The laundry room is just outside the master bedroom in hall.
Plenty of natural light and windows throughout. This townhouse is beautiful! All bedrooms have there own full bathroom. There is a powder room on the second level too. There is a one car garage and driveway. The garage has a large storage closet.
Community features a pool, heated spa, outdoor kitchen, sensational clubhouse and huge gated private dog park. Beautiful Legacy Park in South Tampa is one of the only gated communities in the area, not one gate but 2 gates! There is a main gate entrance off Manhattan Ave and another back gate off Westshore Blvd. Legacy Park has had a major face lift, new stucco, exterior paint, 100K in caulk, renovated balconies and more! The association has spent millions in the last 2 years keeping this community updated and pristine. This community is well maintained and has outstanding 3 story concrete construction!
Don't miss out on this very rare opportunity to live in one of the most desirable areas of South Tampa which is just within minutes from Bayshore Blvd, Hyde Park, downtown Tampa and St Pete. The best restaurants, many parks, boat ramps, and the new marina west shore district.
Last Agent to Sell the Property
CHARLES RUTENBERG REALTY INC License #3035505 Listed on: 08/27/2021

Townhouse Details
Home Type
- Townhome
Est. Annual Taxes
- $2,421
Year Built
- Built in 2007
Lot Details
- 1,106 Sq Ft Lot
- Property fronts a private road
- North Facing Home
- Irrigation
- Oak Trees
HOA Fees
- $375 Monthly HOA Fees
Parking
- 1 Car Attached Garage
- Garage Door Opener
- Driveway
- Parking Garage Space
- Open Parking
Home Design
- Contemporary Architecture
- Slab Foundation
- Wood Frame Construction
- Built-Up Roof
- Block Exterior
Interior Spaces
- 1,826 Sq Ft Home
- 3-Story Property
- Open Floorplan
- High Ceiling
- Blinds
- Great Room
- Combination Dining and Living Room
Kitchen
- Range<<rangeHoodToken>>
- <<microwave>>
- Dishwasher
- Solid Surface Countertops
- Disposal
Flooring
- Wood
- Carpet
- Ceramic Tile
Bedrooms and Bathrooms
- 3 Bedrooms
- Walk-In Closet
Laundry
- Laundry on upper level
- Dryer
- Washer
Home Security
Outdoor Features
- Balcony
- Exterior Lighting
Location
- Flood Zone Lot
- City Lot
Schools
- Anderson Elementary School
- Madison Middle School
- Robinson High School
Utilities
- Central Heating and Cooling System
- High Speed Internet
- Phone Available
- Cable TV Available
Listing and Financial Details
- Down Payment Assistance Available
- Homestead Exemption
- Visit Down Payment Resource Website
- Tax Lot 54
- Assessor Parcel Number A-08-30-18-94D-000000-00054.0
Community Details
Overview
- Association fees include community pool, escrow reserves fund, maintenance structure, ground maintenance, private road, sewer, trash, water
- Melrose Management Association, Phone Number (813) 918-1366
- Legacy Park Condos
- Legacy Park Twnhms Subdivision
- On-Site Maintenance
- The community has rules related to deed restrictions
- Rental Restrictions
Amenities
- Clubhouse
Recreation
- Community Pool
- Community Spa
- Park
Pet Policy
- Pet Size Limit
- 2 Pets Allowed
- Breed Restrictions
- Medium pets allowed
Security
- Gated Community
- Fire and Smoke Detector
Ownership History
Purchase Details
Home Financials for this Owner
Home Financials are based on the most recent Mortgage that was taken out on this home.Purchase Details
Home Financials for this Owner
Home Financials are based on the most recent Mortgage that was taken out on this home.Purchase Details
Purchase Details
Home Financials for this Owner
Home Financials are based on the most recent Mortgage that was taken out on this home.Purchase Details
Purchase Details
Home Financials for this Owner
Home Financials are based on the most recent Mortgage that was taken out on this home.Similar Homes in Tampa, FL
Home Values in the Area
Average Home Value in this Area
Purchase History
| Date | Type | Sale Price | Title Company |
|---|---|---|---|
| Warranty Deed | $390,000 | Luxe Title Services | |
| Warranty Deed | -- | Accommodation | |
| Warranty Deed | $315,000 | Bayshore Title | |
| Special Warranty Deed | $145,000 | Attorney | |
| Trustee Deed | -- | None Available | |
| Corporate Deed | $279,900 | Westshore Title Group Llc |
Mortgage History
| Date | Status | Loan Amount | Loan Type |
|---|---|---|---|
| Open | $140,000 | New Conventional | |
| Previous Owner | $30,000 | Credit Line Revolving | |
| Previous Owner | $10,000 | Credit Line Revolving | |
| Previous Owner | $116,000 | New Conventional | |
| Previous Owner | $265,905 | Unknown |
Property History
| Date | Event | Price | Change | Sq Ft Price |
|---|---|---|---|---|
| 03/14/2023 03/14/23 | Sold | $390,000 | -2.3% | $214 / Sq Ft |
| 02/07/2023 02/07/23 | Pending | -- | -- | -- |
| 01/09/2023 01/09/23 | For Sale | $399,000 | +26.7% | $219 / Sq Ft |
| 11/18/2021 11/18/21 | Sold | $315,000 | -3.0% | $173 / Sq Ft |
| 10/24/2021 10/24/21 | Pending | -- | -- | -- |
| 10/12/2021 10/12/21 | Price Changed | $324,900 | -1.5% | $178 / Sq Ft |
| 10/08/2021 10/08/21 | Price Changed | $330,000 | -1.5% | $181 / Sq Ft |
| 09/30/2021 09/30/21 | Price Changed | $335,000 | -1.5% | $183 / Sq Ft |
| 09/21/2021 09/21/21 | For Sale | $340,000 | 0.0% | $186 / Sq Ft |
| 09/14/2021 09/14/21 | Pending | -- | -- | -- |
| 09/10/2021 09/10/21 | Price Changed | $340,000 | -2.9% | $186 / Sq Ft |
| 08/27/2021 08/27/21 | For Sale | $350,000 | -- | $192 / Sq Ft |
Tax History Compared to Growth
Tax History
| Year | Tax Paid | Tax Assessment Tax Assessment Total Assessment is a certain percentage of the fair market value that is determined by local assessors to be the total taxable value of land and additions on the property. | Land | Improvement |
|---|---|---|---|---|
| 2024 | $7,607 | $393,973 | $39,397 | $354,576 |
| 2023 | $6,135 | $314,140 | $31,414 | $282,726 |
| 2022 | $6,007 | $305,598 | $30,560 | $275,038 |
| 2021 | $2,452 | $161,639 | $0 | $0 |
| 2020 | $2,421 | $159,407 | $0 | $0 |
| 2019 | $2,366 | $155,823 | $0 | $0 |
| 2018 | $2,341 | $152,918 | $0 | $0 |
| 2017 | $2,298 | $175,641 | $0 | $0 |
| 2016 | $2,225 | $146,692 | $0 | $0 |
| 2015 | $2,221 | $145,672 | $0 | $0 |
| 2014 | $2,184 | $144,516 | $0 | $0 |
| 2013 | -- | $142,380 | $0 | $0 |
Agents Affiliated with this Home
-
Nelson Bosque

Seller's Agent in 2023
Nelson Bosque
SMITH & ASSOCIATES REAL ESTATE
(813) 597-6722
7 in this area
64 Total Sales
-
Alison Salama
A
Buyer's Agent in 2023
Alison Salama
KELLER WILLIAMS TAMPA CENTRAL
(888) 883-8509
2 in this area
26 Total Sales
-
Patricc Petti

Seller's Agent in 2021
Patricc Petti
CHARLES RUTENBERG REALTY INC
(813) 293-9996
7 in this area
48 Total Sales
-
Juanita Serrano

Buyer's Agent in 2021
Juanita Serrano
EXP REALTY LLC
2 in this area
12 Total Sales
Map
Source: Stellar MLS
MLS Number: T3326537
APN: A-08-30-18-94D-000000-00054.0
- 4431 W Wallace Ave
- 4432 W Wallace Ave
- 4503 Legacy Park Dr
- 5528 Liberty Plain Cir
- 4412 W Pearl Ave
- 4414 W Oklahoma Ave
- 4412 W Oklahoma Ave
- 4510 S Manhattan Ave Unit 4
- 4511 S Manhattan Ave Unit 17
- 4510 S Manhattan Ave Unit 6
- 4511 S Manhattan Ave Unit 14
- 4511 S Manhattan Ave Unit 3
- 4511 S Manhattan Ave Unit 13
- 4511 S Manhattan Ave Unit 26
- 4511 S Manhattan Ave Unit 32
- 4511 S Manhattan Ave
- 4511 S Manhattan Ave
- 4511 S Manhattan Ave
- 4511 S Manhattan Ave Unit 18
- 4510 S Manhattan Ave Unit 6
