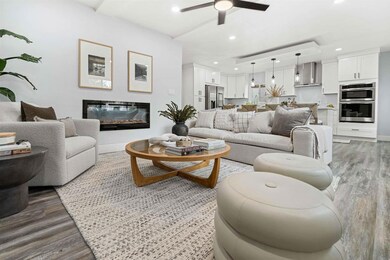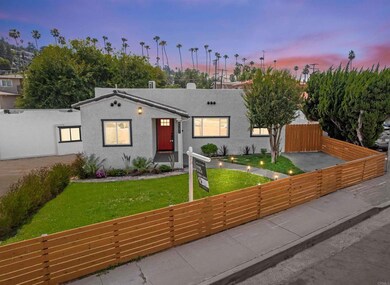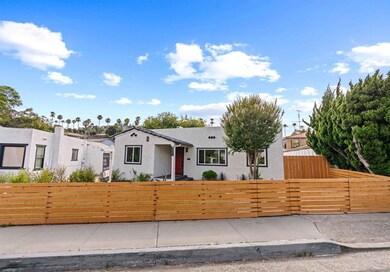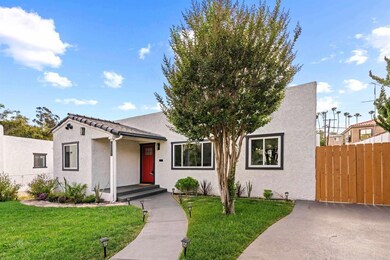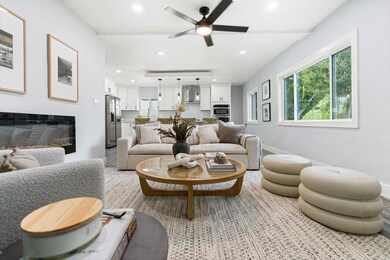
4542 Palm Ave La Mesa, CA 91941
Highlights
- Lawn
- No HOA
- Eat-In Kitchen
- La Mesa Arts Academy Rated A-
- Neighborhood Views
- 4-minute walk to Collier Park
About This Home
As of September 2024This charming, fully renovated 1930s home is situated in the heart of La Mesa. Just blocks from La Mesa Village and one block from beautiful Collier Park, this home offers convenience and walkability. The brand new kitchen is a chef's dream, equipped with smart appliances, sleek quartz countertops, built in wine refrigerator, and large open island. Large windows flood the living spaces with natural light, enhancing the open and airy feel. The family room features an electric fireplace, providing a cozy yet modern ambiance. The home also includes four newly renovated bathrooms, new flooring, contemporary fixtures, a tankless water heater, and three brand-new ductless HVAC systems. With four bedrooms and four full bathrooms, three of the bedrooms feature an en suite bathroom, ensuring privacy and comfort. The convenient and spacious laundry room adds to the home's practicality. The front curb appeal does not disappoint with a newly painted exterior, new fencing, a lush lawn, and a newly installed sprinkler system. The spacious backyard offers plenty of room to create your own outdoor oasis. Did we mention the lot is zoned R4 for multiple units? Ample parking space behind the property, with alley access, easily accommodates four cars. Enjoy all that the vibrant La Mesa Village has to offer—restaurants, stores, coffee shops, delis, and a Farmers Market every Friday! Ample parking space behind the property, with alley access, easily accommodates four cars. Enjoy all that the vibrant La Mesa Village has to offer—restaurants, stores, coffee shops, delis, and a Farmers Market every Friday!
Last Agent to Sell the Property
Finest City Homes Brokerage Email: loren@lorensanchez.com License #02002105 Listed on: 07/25/2024
Last Buyer's Agent
Michelle Mere
Coldwell Banker-Cupertino-Stevens Creek License #01425626

Home Details
Home Type
- Single Family
Est. Annual Taxes
- $11,016
Year Built
- Built in 1938
Lot Details
- 7,703 Sq Ft Lot
- Wood Fence
- Paved or Partially Paved Lot
- Level Lot
- Lawn
- Back and Front Yard
- Density is up to 1 Unit/Acre
- Property is zoned R-4:MULTIPLE RESIDENTIAL
Home Design
- Turnkey
Interior Spaces
- 1,941 Sq Ft Home
- 1-Story Property
- Ceiling Fan
- Recessed Lighting
- Decorative Fireplace
- Sliding Doors
- Family Room
- Dining Room
- Laminate Flooring
- Neighborhood Views
Kitchen
- Eat-In Kitchen
- Gas Oven
- Gas Range
- <<microwave>>
- Dishwasher
Bedrooms and Bathrooms
- 4 Main Level Bedrooms
- Remodeled Bathroom
- 4 Full Bathrooms
- Walk-in Shower
Laundry
- Laundry Room
- Washer and Electric Dryer Hookup
Parking
- 5 Open Parking Spaces
- 5 Parking Spaces
- Parking Available
- Driveway
- Paved Parking
- Assigned Parking
Outdoor Features
- Concrete Porch or Patio
- Exterior Lighting
Schools
- Lemon Avenue Elementary School
- La Mesa Arts Academy Middle School
- Mount Miguel High School
Utilities
- Cooling System Mounted To A Wall/Window
- No Heating
- Gas Water Heater
Community Details
- No Home Owners Association
Listing and Financial Details
- Tax Tract Number 1150
- Assessor Parcel Number 4946212600
- Seller Considering Concessions
Ownership History
Purchase Details
Home Financials for this Owner
Home Financials are based on the most recent Mortgage that was taken out on this home.Purchase Details
Home Financials for this Owner
Home Financials are based on the most recent Mortgage that was taken out on this home.Purchase Details
Home Financials for this Owner
Home Financials are based on the most recent Mortgage that was taken out on this home.Purchase Details
Purchase Details
Purchase Details
Purchase Details
Similar Homes in La Mesa, CA
Home Values in the Area
Average Home Value in this Area
Purchase History
| Date | Type | Sale Price | Title Company |
|---|---|---|---|
| Grant Deed | $1,075,000 | First American Title | |
| Grant Deed | -- | First American Title | |
| Grant Deed | $650,000 | Fidelity National Title Co | |
| Grant Deed | -- | Chicago Title Company | |
| Quit Claim Deed | -- | -- | |
| Quit Claim Deed | -- | New Century Title Company | |
| Individual Deed | -- | -- | |
| Deed | $115,000 | -- |
Mortgage History
| Date | Status | Loan Amount | Loan Type |
|---|---|---|---|
| Open | $825,000 | New Conventional | |
| Previous Owner | $269,000 | Small Business Administration | |
| Previous Owner | $259,800 | Unknown | |
| Previous Owner | $327,000 | Unknown | |
| Previous Owner | $80,000 | Unknown |
Property History
| Date | Event | Price | Change | Sq Ft Price |
|---|---|---|---|---|
| 09/24/2024 09/24/24 | Sold | $1,075,000 | +2.4% | $554 / Sq Ft |
| 09/06/2024 09/06/24 | Pending | -- | -- | -- |
| 08/28/2024 08/28/24 | For Sale | $1,049,900 | 0.0% | $541 / Sq Ft |
| 08/18/2024 08/18/24 | Pending | -- | -- | -- |
| 08/13/2024 08/13/24 | For Sale | $1,049,900 | 0.0% | $541 / Sq Ft |
| 07/31/2024 07/31/24 | Pending | -- | -- | -- |
| 07/25/2024 07/25/24 | For Sale | $1,049,900 | +26.1% | $541 / Sq Ft |
| 10/23/2023 10/23/23 | Sold | $832,500 | -16.3% | $429 / Sq Ft |
| 09/14/2023 09/14/23 | Pending | -- | -- | -- |
| 08/28/2023 08/28/23 | Price Changed | $995,000 | -5.1% | $513 / Sq Ft |
| 06/28/2023 06/28/23 | Price Changed | $1,049,000 | -46.2% | $540 / Sq Ft |
| 06/13/2023 06/13/23 | For Sale | $1,950,000 | -- | $1,005 / Sq Ft |
Tax History Compared to Growth
Tax History
| Year | Tax Paid | Tax Assessment Tax Assessment Total Assessment is a certain percentage of the fair market value that is determined by local assessors to be the total taxable value of land and additions on the property. | Land | Improvement |
|---|---|---|---|---|
| 2024 | $11,016 | $830,000 | $474,286 | $355,714 |
| 2023 | $6,048 | $412,382 | $235,647 | $176,735 |
| 2022 | $6,188 | $404,297 | $231,027 | $173,270 |
| 2021 | $6,068 | $396,371 | $226,498 | $169,873 |
| 2020 | $5,654 | $392,308 | $224,176 | $168,132 |
| 2019 | $5,493 | $384,617 | $219,781 | $164,836 |
| 2018 | $5,563 | $377,076 | $215,472 | $161,604 |
| 2017 | $5,429 | $369,684 | $211,248 | $158,436 |
| 2016 | $5,257 | $362,436 | $207,106 | $155,330 |
| 2015 | $5,184 | $356,993 | $203,996 | $152,997 |
| 2014 | $3,313 | $195,371 | $117,225 | $78,146 |
Agents Affiliated with this Home
-
Loren Sanchez

Seller's Agent in 2024
Loren Sanchez
Finest City Homes
(619) 384-0494
210 Total Sales
-
M
Buyer's Agent in 2024
Michelle Mere
Coldwell Banker-Cupertino-Stevens Creek
-
Sam Miskowicz

Buyer's Agent in 2024
Sam Miskowicz
Real Broker
(858) 361-2099
88 Total Sales
-
F
Seller's Agent in 2023
Farhad Iravani
EXP Realty of Southern CA
-
Tyler Peckinpaugh
T
Buyer's Agent in 2023
Tyler Peckinpaugh
NetWorth Realty of San Diego
(800) 550-3209
5 Total Sales
Map
Source: California Regional Multiple Listing Service (CRMLS)
MLS Number: PTP2404453
APN: 494-621-26
- 4514 3rd St Unit 22
- 4416 Palm Ave Unit 12
- 4433 Date Ave
- 4515 4th St Unit 11
- 4443 4th St
- 4359 Date Ave
- 8150 Lemon Ave Unit 108
- 8140 Pasadena Ave
- 4723 Boulder Place
- 4701 Date Ave Unit 205
- 4701 Date Ave Unit 108
- 4334 Valle Dr
- 4621 Miramonte St
- 4210 Black Mountain Rd
- 8535 Hillcrest Ave
- 4874 Palm Ave
- 7651 University Ave Unit 104
- 4303 Sheldon Dr
- 0 Echo Dr Unit 46 250027823
- 7960 Normal Ave

