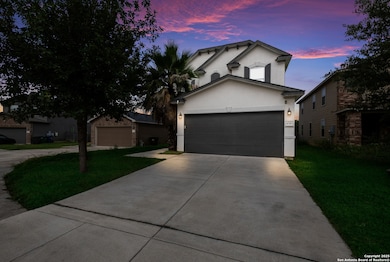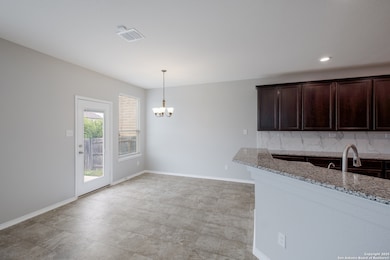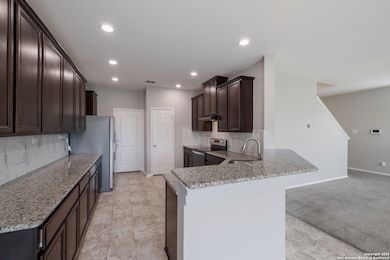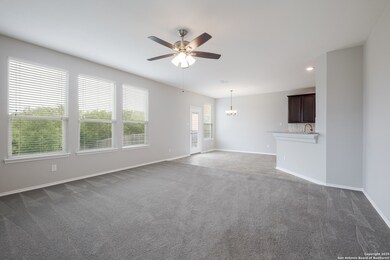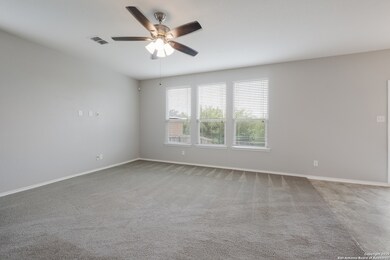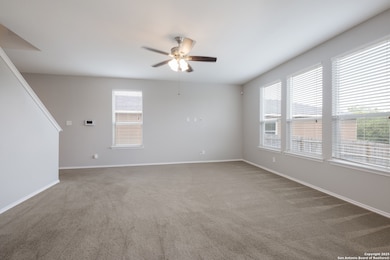4543 Olympus Bay San Antonio, TX 78245
Highlights
- Eat-In Kitchen
- Double Pane Windows
- Tile Patio or Porch
- Storm Windows
- Walk-In Closet
- Security System Owned
About This Home
Welcome to 4543 Olympus Bay - Your Move-In Ready Retreat in Amber Creek! This well-maintained 3-bedroom, 2.5 bath home is nestled in the sought-after Amber Creek community and backs up to a peaceful greenbelt-offering added privacy with no rear neighbors. Step inside to an open-concept layout with fresh paint, granite countertops, and a spacious kitchen island that's perfect for gatherings. The primary suite features a walk-in closet and dual vanities, while the split-bedroom design provides extra privacy. The fully fenced backyard backs to the greenbelt-ideal for pets, play, or quiet evenings outdoors. This home is both functional and move-in ready. Conveniently located minutes away from Lackland AFB, Medina and Fort Sam, Loop 1604, Hwy 90, and major employers like Amazon. Enjoy easy access to shopping, dining, parks, and schools. Schedule your private tour today and discover why 4543 Olympus Bay is the perfect home!
Listing Agent
Debra Sendejo
Levi Rodgers Real Estate Group Listed on: 07/03/2025
Home Details
Home Type
- Single Family
Est. Annual Taxes
- $4,709
Year Built
- Built in 2016
Lot Details
- 5,227 Sq Ft Lot
- Fenced
Home Design
- Slab Foundation
- Composition Roof
- Stucco
Interior Spaces
- 1,810 Sq Ft Home
- 2-Story Property
- Ceiling Fan
- Double Pane Windows
- Low Emissivity Windows
- Window Treatments
Kitchen
- Eat-In Kitchen
- Stove
- Ice Maker
- Dishwasher
Flooring
- Carpet
- Vinyl
Bedrooms and Bathrooms
- 3 Bedrooms
- Walk-In Closet
Laundry
- Laundry on upper level
- Dryer
- Washer
Home Security
- Security System Owned
- Storm Windows
- Fire and Smoke Detector
Parking
- 2 Car Garage
- Garage Door Opener
Schools
- Kriewald R Elementary School
- Scoby Middle School
- Southwest High School
Utilities
- Central Heating and Cooling System
- SEER Rated 16+ Air Conditioning Units
- Programmable Thermostat
- Water Softener is Owned
Additional Features
- ENERGY STAR Qualified Equipment
- Tile Patio or Porch
Community Details
- Amber Creek Subdivision
Listing and Financial Details
- Rent includes wtrsf, amnts
- Assessor Parcel Number 059832040250
- Seller Concessions Not Offered
Map
Source: San Antonio Board of REALTORS®
MLS Number: 1881095
APN: 05983-204-0250
- 4436 Kiowa Pass
- 4423 Kiowa Pass
- 4415 Kiowa Pass
- 9914 Tampke Falls
- 9938 Balboa Island
- 9927 Balboa Island
- 10118 Carnelian Cove
- 10122 Carnelian Cove
- 4327 Wichita Woods
- 4319 Wichita Woods
- 4315 Wichita Woods
- 4323 Wichita Woods
- 4311 Wichita Woods
- 10123 Carnelian Cove
- 4235 Wichita Woods
- 4303 Wichita Woods
- 4263 Ametrine Way
- 4259 Ametrine Way
- 4251 Ametrine Way
- 4255 Ametrine Way
- 10031 Placid Bay
- 4500 Pue Rd
- 3919 Amber Chase
- 4402 Waldon Pond
- 3847 Amber Chase
- 3915 Impatiens View
- 10146 Bonavantura
- 9919 Amber Breeze
- 9903 Amber Breeze
- 9911 Amber Ledge
- 3715 Amber Gap
- 9605 W Us Highway 90
- 3523 Copper Rim
- 10135 Maple Ranch
- 9679 Acadian Dr
- 3618 Calico Corner
- 9656 Shorebird Ln
- 9667 Acadian Dr
- 10123 Dixon Wood
- 3632 Farallon Isle

