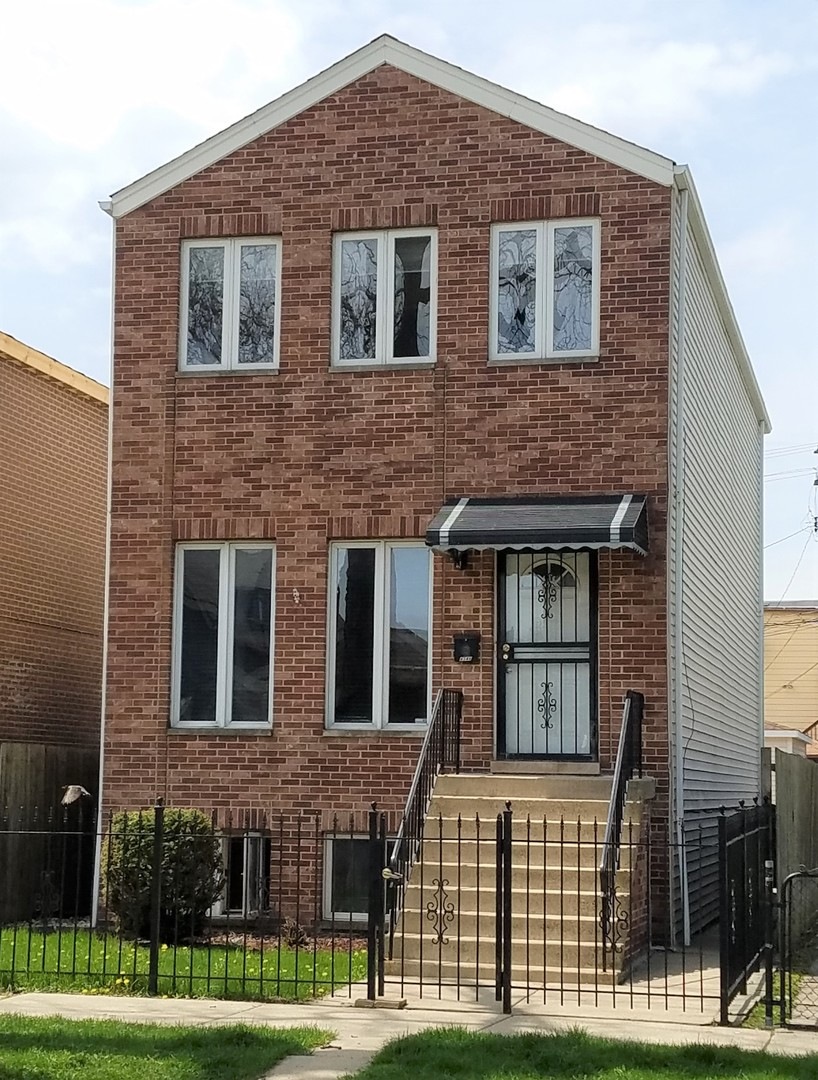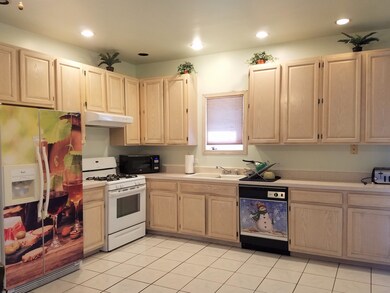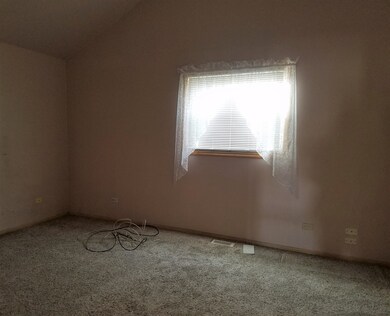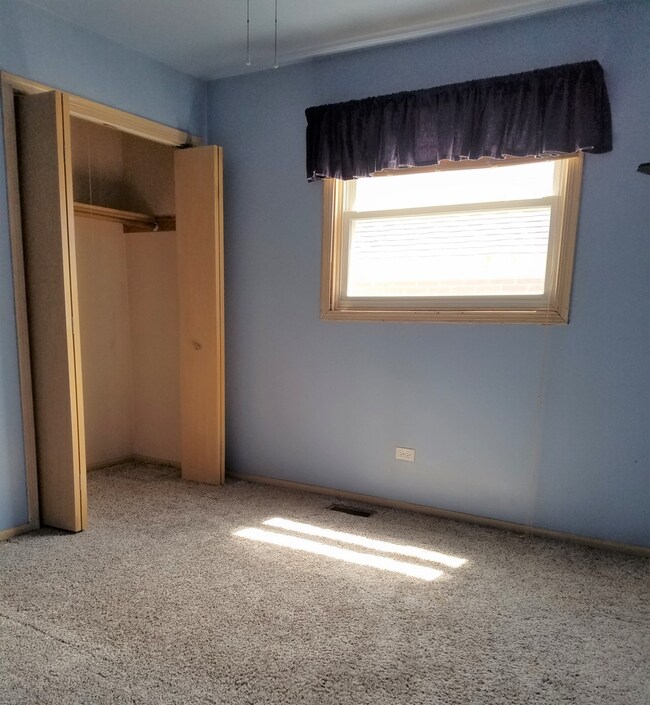
4544 S Union Ave Chicago, IL 60609
Bridgeport NeighborhoodHighlights
- Deck
- Walk-In Pantry
- Breakfast Bar
- Lower Floor Utility Room
- Detached Garage
- 4-minute walk to McInelrey Park
About This Home
As of April 2023Only 25 years old. 2 story single family home. 3 bedrooms upstairs with a very large bathroom with a skylight. Master bedroom has cathedral ceilings. The main level has very large living room home, dining room and kitchen and with additional eating area that has sliding glass patio doors lead to a large deck for your summer enjoyment. Plenty of storage under the deck. Full finished walk out basement with a family room and fireplace. 2.5 car garage. Brand new roof just installed in 2015.
Last Agent to Sell the Property
Richland Properties and Homes License #475150030 Listed on: 05/03/2019
Home Details
Home Type
- Single Family
Est. Annual Taxes
- $6,474
Year Built
- 1994
Lot Details
- East or West Exposure
Parking
- Detached Garage
- Heated Garage
- Garage Transmitter
- Garage Door Opener
- Parking Included in Price
- Garage Is Owned
Home Design
- Brick Exterior Construction
- Slab Foundation
- Asphalt Shingled Roof
- Vinyl Siding
Interior Spaces
- Bathroom on Main Level
- Fireplace With Gas Starter
- Lower Floor Utility Room
- Laminate Flooring
- Finished Basement
- Finished Basement Bathroom
Kitchen
- Breakfast Bar
- Walk-In Pantry
- Oven or Range
- <<microwave>>
- Dishwasher
- Disposal
Outdoor Features
- Deck
- Patio
Utilities
- Forced Air Heating and Cooling System
- Heating System Uses Gas
- Lake Michigan Water
Listing and Financial Details
- Homeowner Tax Exemptions
Ownership History
Purchase Details
Home Financials for this Owner
Home Financials are based on the most recent Mortgage that was taken out on this home.Purchase Details
Home Financials for this Owner
Home Financials are based on the most recent Mortgage that was taken out on this home.Purchase Details
Home Financials for this Owner
Home Financials are based on the most recent Mortgage that was taken out on this home.Similar Homes in Chicago, IL
Home Values in the Area
Average Home Value in this Area
Purchase History
| Date | Type | Sale Price | Title Company |
|---|---|---|---|
| Administrators Deed | $349,000 | None Listed On Document | |
| Warranty Deed | $289,000 | Citywide Title Corporation | |
| Warranty Deed | $130,000 | -- |
Mortgage History
| Date | Status | Loan Amount | Loan Type |
|---|---|---|---|
| Open | $279,000 | New Conventional | |
| Closed | $270,560 | New Conventional | |
| Closed | $30,000 | Unknown | |
| Previous Owner | $120,000 | New Conventional | |
| Previous Owner | $135,000 | Unknown | |
| Previous Owner | $15,000 | Unknown | |
| Previous Owner | $134,500 | Unknown | |
| Previous Owner | $117,000 | No Value Available |
Property History
| Date | Event | Price | Change | Sq Ft Price |
|---|---|---|---|---|
| 04/27/2023 04/27/23 | Sold | $347,000 | -0.8% | $151 / Sq Ft |
| 01/20/2023 01/20/23 | Pending | -- | -- | -- |
| 01/14/2023 01/14/23 | For Sale | $349,900 | +21.1% | $152 / Sq Ft |
| 07/11/2019 07/11/19 | Sold | $289,000 | 0.0% | $126 / Sq Ft |
| 05/11/2019 05/11/19 | Pending | -- | -- | -- |
| 05/03/2019 05/03/19 | For Sale | $289,000 | -- | $126 / Sq Ft |
Tax History Compared to Growth
Tax History
| Year | Tax Paid | Tax Assessment Tax Assessment Total Assessment is a certain percentage of the fair market value that is determined by local assessors to be the total taxable value of land and additions on the property. | Land | Improvement |
|---|---|---|---|---|
| 2024 | $6,474 | $38,000 | $1,860 | $36,140 |
| 2023 | $6,290 | $34,000 | $3,100 | $30,900 |
| 2022 | $6,290 | $34,000 | $3,100 | $30,900 |
| 2021 | $6,167 | $34,000 | $3,100 | $30,900 |
| 2020 | $6,117 | $27,458 | $3,100 | $24,358 |
| 2019 | $5,441 | $30,509 | $3,100 | $27,409 |
| 2018 | $5,348 | $30,509 | $3,100 | $27,409 |
| 2017 | $4,882 | $26,056 | $2,790 | $23,266 |
| 2016 | $4,719 | $26,056 | $2,790 | $23,266 |
| 2015 | $4,294 | $26,056 | $2,790 | $23,266 |
| 2014 | $4,391 | $26,233 | $2,635 | $23,598 |
| 2013 | $4,769 | $28,850 | $2,635 | $26,215 |
Agents Affiliated with this Home
-
I
Seller's Agent in 2023
Iva Zaharieva
Home Realty Group, Inc
-
Angela Kwan

Buyer's Agent in 2023
Angela Kwan
Goodland Realty Inc.
(312) 399-5714
10 in this area
63 Total Sales
-
Heidi Eng

Seller's Agent in 2019
Heidi Eng
Richland Properties and Homes
(312) 804-2888
27 in this area
63 Total Sales
-
Amber Burnett
A
Buyer's Agent in 2019
Amber Burnett
AJ B.I.G.S. Realty
(217) 621-8600
25 Total Sales
Map
Source: Midwest Real Estate Data (MRED)
MLS Number: MRD10367256
APN: 20-04-319-041-0000
- 5206 S Halsted St
- 4361 S Halsted St
- 638 W 47th St
- 727 W 47th Place Unit 729
- 4744 S Union Ave
- 606 W 47th Place
- 541 W 44th Place
- 4351 S Halsted St
- 4353 S Halsted St
- 4419 S Wallace St
- 712 W 48th Place
- 735 W 48th Place
- 4842 S Wallace St
- 1019 W 47th Place
- 4215 S Emerald Ave
- 4451 S Shields Ave
- 4764 S Shields Ave
- 4904 S Princeton Ave
- 4438 S Princeton Ave
- 4765 S Shields Ave






