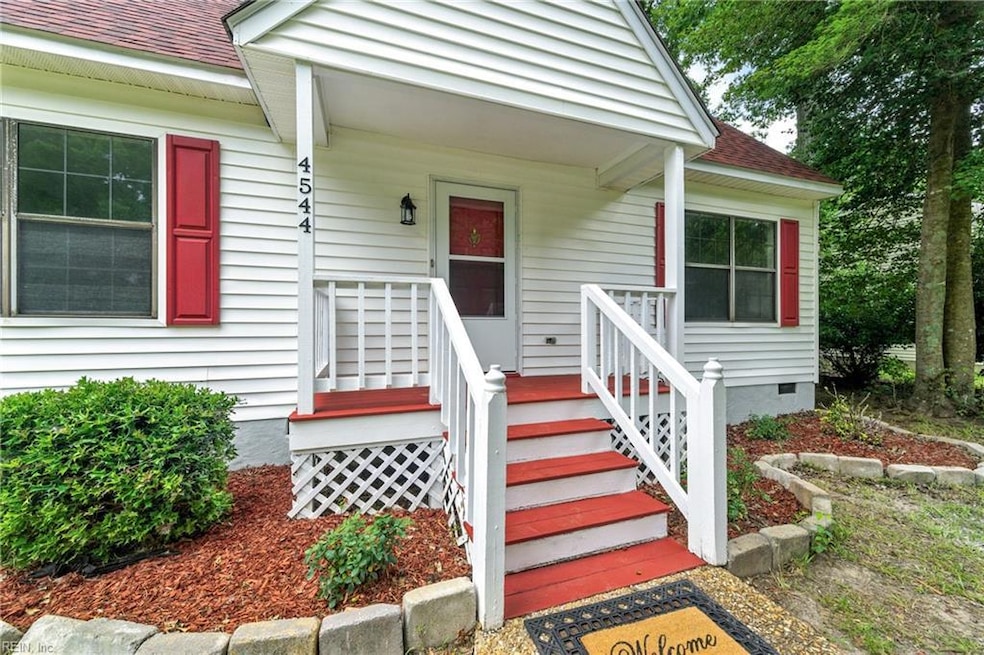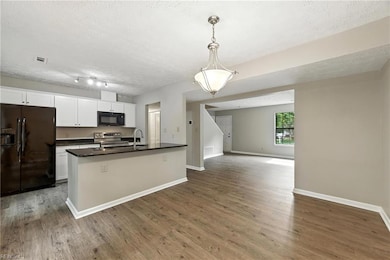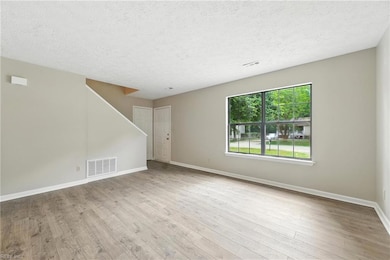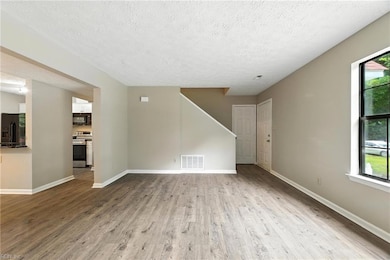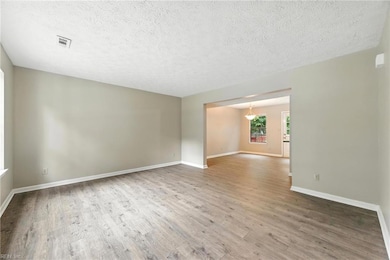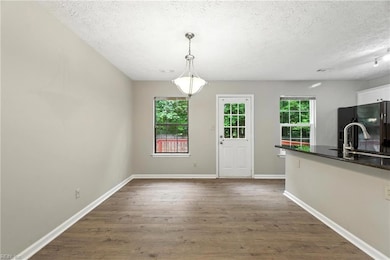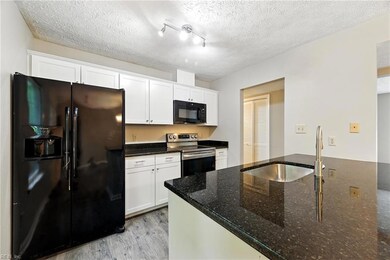
4544 Wimbledon Way Williamsburg, VA 23188
West Williamsburg NeighborhoodEstimated payment $2,413/month
Highlights
- Very Popular Property
- View of Trees or Woods
- Wooded Lot
- Jamestown High School Rated A
- Deck
- Traditional Architecture
About This Home
Move right into this beautifully renovated home featuring high-end designer finishes throughout. Located just minutes from historic downtown Williamsburg, Jamestown, Busch Gardens, and premier shopping and dining, this home offers both comfort and convenience.
Inside, you'll find brand-new luxury flooring, fresh paint from top to bottom, new cabinets, and gorgeous granite countertops in the updated kitchen. The bathrooms have also been upgraded with brand-new, stone-topped vanities. Enjoy peace of mind with major improvements, including a new roof (2023) and a new water heater (2024).
Situated in a quiet, established neighborhood with mature trees, you’ll love the fenced-in backyard—perfect for pets, play, or relaxing evenings outdoors. No HOA! Washer and dryer included! This turnkey gem is ready for you to move in and start living!
Home Details
Home Type
- Single Family
Est. Annual Taxes
- $2,115
Year Built
- Built in 1988
Lot Details
- 0.3 Acre Lot
- Wood Fence
- Back Yard Fenced
- Wooded Lot
- Property is zoned R2
Home Design
- Traditional Architecture
- Asphalt Shingled Roof
- Shingle Siding
- Stucco Exterior
Interior Spaces
- 1,569 Sq Ft Home
- 2-Story Property
- Ceiling Fan
- Laminate Flooring
- Views of Woods
- Crawl Space
Kitchen
- Electric Range
- Microwave
- Dishwasher
Bedrooms and Bathrooms
- 4 Bedrooms
- Main Floor Bedroom
- 2 Full Bathrooms
Laundry
- Dryer
- Washer
Parking
- 4 Car Parking Spaces
- Parking Available
- Driveway
- Off-Street Parking
Outdoor Features
- Deck
- Porch
Schools
- Clara Byrd Baker Elementary School
- Lois S Hornsby Middle School
- Jamestown High School
Utilities
- Central Air
- Heat Pump System
- Gas Water Heater
Community Details
- No Home Owners Association
- Baron Woods Subdivision
Map
Home Values in the Area
Average Home Value in this Area
Tax History
| Year | Tax Paid | Tax Assessment Tax Assessment Total Assessment is a certain percentage of the fair market value that is determined by local assessors to be the total taxable value of land and additions on the property. | Land | Improvement |
|---|---|---|---|---|
| 2024 | $2,010 | $271,100 | $67,000 | $204,100 |
| 2023 | $2,010 | $242,200 | $51,500 | $190,700 |
| 2022 | $2,010 | $242,200 | $51,500 | $190,700 |
| 2021 | $1,809 | $215,400 | $48,000 | $167,400 |
| 2020 | $1,809 | $215,400 | $48,000 | $167,400 |
| 2019 | $1,809 | $215,400 | $48,000 | $167,400 |
| 2018 | $1,809 | $215,400 | $48,000 | $167,400 |
| 2017 | $1,809 | $215,400 | $48,000 | $167,400 |
| 2016 | $1,809 | $215,400 | $48,000 | $167,400 |
| 2015 | -- | $215,400 | $48,000 | $167,400 |
| 2014 | -- | $215,400 | $48,000 | $167,400 |
Property History
| Date | Event | Price | Change | Sq Ft Price |
|---|---|---|---|---|
| 07/15/2025 07/15/25 | For Sale | $404,000 | -- | $257 / Sq Ft |
Purchase History
| Date | Type | Sale Price | Title Company |
|---|---|---|---|
| Warranty Deed | $244,900 | -- |
Mortgage History
| Date | Status | Loan Amount | Loan Type |
|---|---|---|---|
| Open | $125,400 | New Conventional | |
| Closed | $195,920 | New Conventional |
Similar Homes in Williamsburg, VA
Source: Real Estate Information Network (REIN)
MLS Number: 10592948
APN: 47-1-09-0-0033
- 4585 Village Park Dr E
- 3700 W Steeplechase Way
- 111 Deer Spring Rd
- 108 Deer Spring Rd
- 3500 Carriage House Way
- 138 Braddock Rd
- 120 Ferncliff Dr
- 805 Queens Way
- 3823 Staffordshire Ln
- 2800 Ben Franklin Cir
- 1101 London Company Way
- 2001 Promenade Ln
- 3871 Strawberry Plains Rd
- 3873 Strawberry Plains Rd Unit B
- 1201 Kings Land Ct
- 4903 Settlers Market Blvd
- 4961 Trailside
- 1205 Jamestown Rd Unit C
- 105 Lake Powell Rd Unit B
- 4601 Town Creek Dr
