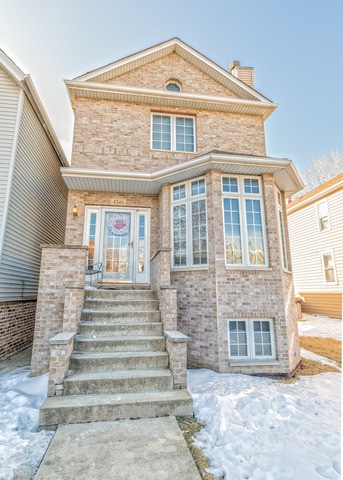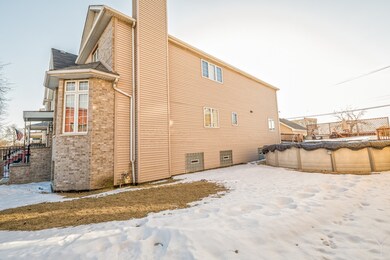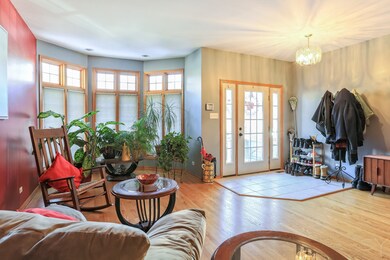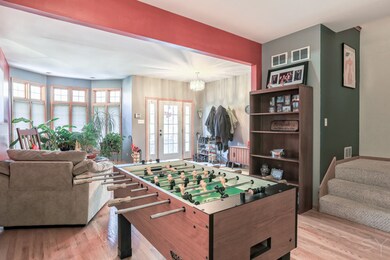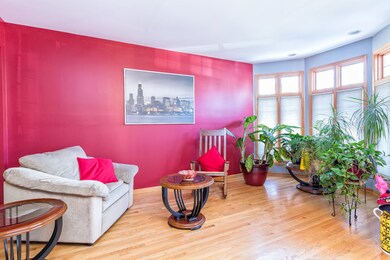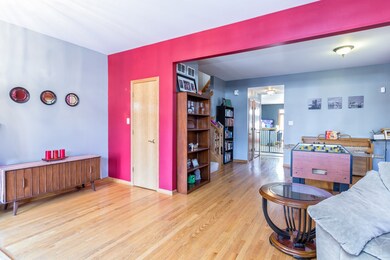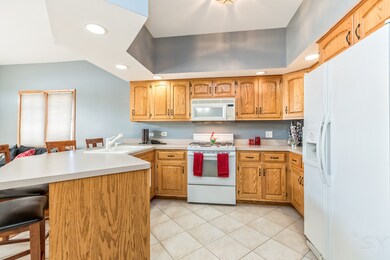
4546 S Emerald Ave Chicago, IL 60609
Bridgeport NeighborhoodHighlights
- Above Ground Pool
- Recreation Room
- Wood Flooring
- Deck
- Vaulted Ceiling
- 3-minute walk to McInelrey Park
About This Home
As of December 2019Don't miss out on the opportunity to own this beautiful home sitting on a double lot!!! (50x125) Spacious floor plan, hardwood floors, formal living & dining room, large eat-in kitchen & family room that walks out to the porch/yard/pool for ultimate entertaining! Master bdrm has a huge walk-in closet, jacuzzi tub, & private balcony!! 2 car garage!! Close proximity to great schools & park & restaurants!!
Last Agent to Sell the Property
Sheila Gerardy
d'aprile properties Listed on: 02/17/2015
Last Buyer's Agent
Steven Segura
RE/MAX MI CASA License #475156980
Home Details
Home Type
- Single Family
Est. Annual Taxes
- $612
Year Built
- 1999
Lot Details
- East or West Exposure
- Fenced Yard
Parking
- Detached Garage
- Garage Transmitter
- Garage Door Opener
- Off Alley Driveway
- Parking Included in Price
- Garage Is Owned
Home Design
- Brick Exterior Construction
- Slab Foundation
- Asphalt Shingled Roof
- Vinyl Siding
Interior Spaces
- Vaulted Ceiling
- Wood Burning Fireplace
- Gas Log Fireplace
- Dining Area
- Recreation Room
- Lower Floor Utility Room
- Wood Flooring
Kitchen
- Breakfast Bar
- Oven or Range
- <<microwave>>
- Dishwasher
- Kitchen Island
Bedrooms and Bathrooms
- Walk-In Closet
- Primary Bathroom is a Full Bathroom
Finished Basement
- Basement Fills Entire Space Under The House
- Finished Basement Bathroom
Outdoor Features
- Above Ground Pool
- Balcony
- Deck
- Porch
Location
- Property is near a bus stop
Utilities
- Forced Air Heating and Cooling System
- Heating System Uses Gas
- Lake Michigan Water
Ownership History
Purchase Details
Home Financials for this Owner
Home Financials are based on the most recent Mortgage that was taken out on this home.Purchase Details
Home Financials for this Owner
Home Financials are based on the most recent Mortgage that was taken out on this home.Purchase Details
Similar Homes in Chicago, IL
Home Values in the Area
Average Home Value in this Area
Purchase History
| Date | Type | Sale Price | Title Company |
|---|---|---|---|
| Warranty Deed | $420,000 | Old Republic Title | |
| Warranty Deed | $240,000 | Ticor Title | |
| Warranty Deed | $66,000 | -- |
Mortgage History
| Date | Status | Loan Amount | Loan Type |
|---|---|---|---|
| Open | $403,000 | New Conventional | |
| Closed | $399,000 | New Conventional | |
| Previous Owner | $20,750 | Stand Alone Second | |
| Previous Owner | $351,300 | VA | |
| Previous Owner | $78,100 | Credit Line Revolving | |
| Previous Owner | $100,000 | Credit Line Revolving | |
| Previous Owner | $159,000 | Unknown | |
| Previous Owner | $160,000 | Purchase Money Mortgage | |
| Closed | -- | No Value Available |
Property History
| Date | Event | Price | Change | Sq Ft Price |
|---|---|---|---|---|
| 12/11/2019 12/11/19 | Sold | $420,000 | -6.7% | -- |
| 10/18/2019 10/18/19 | Pending | -- | -- | -- |
| 09/24/2019 09/24/19 | Price Changed | $450,000 | -5.3% | -- |
| 09/12/2019 09/12/19 | For Sale | $475,000 | +31.9% | -- |
| 04/20/2015 04/20/15 | Sold | $360,000 | -2.7% | $124 / Sq Ft |
| 03/01/2015 03/01/15 | Pending | -- | -- | -- |
| 02/17/2015 02/17/15 | For Sale | $369,900 | -- | $128 / Sq Ft |
Tax History Compared to Growth
Tax History
| Year | Tax Paid | Tax Assessment Tax Assessment Total Assessment is a certain percentage of the fair market value that is determined by local assessors to be the total taxable value of land and additions on the property. | Land | Improvement |
|---|---|---|---|---|
| 2024 | $612 | $1,740 | $1,740 | -- |
| 2023 | $597 | $2,900 | $2,900 | -- |
| 2022 | $597 | $2,900 | $2,900 | $0 |
| 2021 | $583 | $2,900 | $2,900 | $0 |
| 2020 | $646 | $2,900 | $2,900 | $0 |
| 2019 | $583 | $2,900 | $2,900 | $0 |
| 2018 | $573 | $2,900 | $2,900 | $0 |
| 2017 | $562 | $2,610 | $2,610 | $0 |
| 2016 | $523 | $2,610 | $2,610 | $0 |
| 2015 | $478 | $2,610 | $2,610 | $0 |
| 2014 | $457 | $2,465 | $2,465 | $0 |
| 2013 | $448 | $2,465 | $2,465 | $0 |
Agents Affiliated with this Home
-
Jeff Bushaw

Seller's Agent in 2019
Jeff Bushaw
SMain Street Real Estate Group
(847) 834-4009
128 Total Sales
-
Mo Dadkhah

Seller Co-Listing Agent in 2019
Mo Dadkhah
SMain Street Real Estate Group
(847) 431-6222
138 Total Sales
-
R
Buyer's Agent in 2019
Robert Cook
Coldwell Banker Realty
-
S
Seller's Agent in 2015
Sheila Gerardy
d'aprile properties
-
Neil Sy
N
Seller Co-Listing Agent in 2015
Neil Sy
SMain Street Real Estate Group
(312) 751-0300
1 Total Sale
-
S
Buyer's Agent in 2015
Steven Segura
RE/MAX
Map
Source: Midwest Real Estate Data (MRED)
MLS Number: MRD08840170
APN: 20-04-318-036-0000
- 5206 S Halsted St
- 4361 S Halsted St
- 727 W 47th Place Unit 729
- 4351 S Halsted St
- 4353 S Halsted St
- 4744 S Union Ave
- 606 W 47th Place
- 541 W 44th Place
- 4419 S Wallace St
- 712 W 48th Place
- 735 W 48th Place
- 4215 S Emerald Ave
- 1019 W 47th Place
- 4842 S Wallace St
- 4451 S Shields Ave
- 5019 S Aberdeen St
- 5118 S Justine St
- 815 W 50th Place
- 5212 S Wells St
- 5148 S May St
