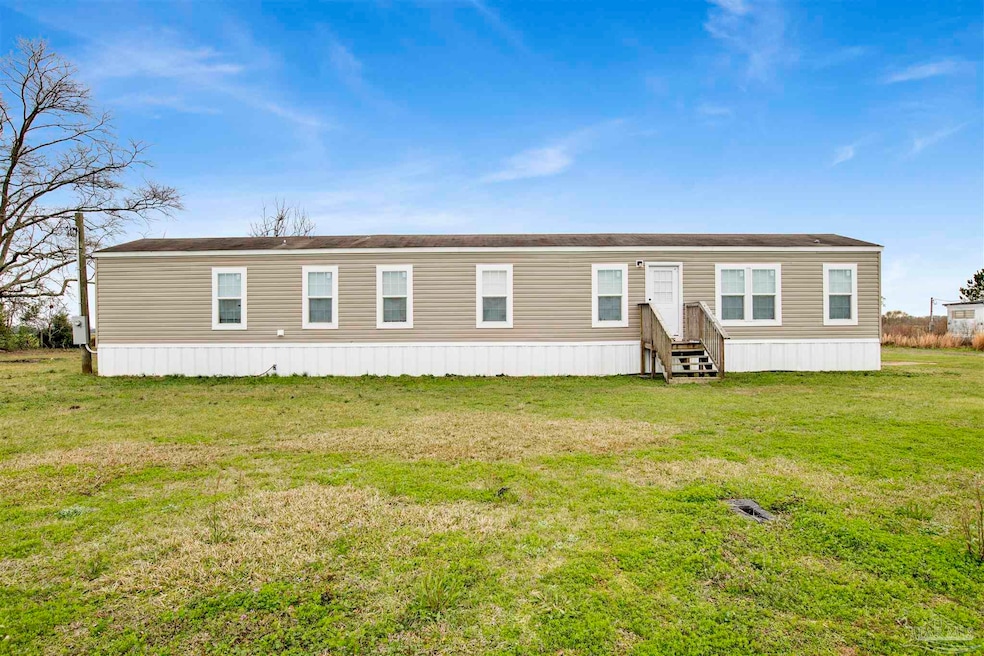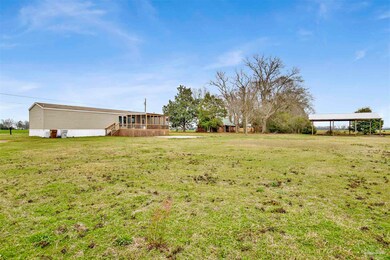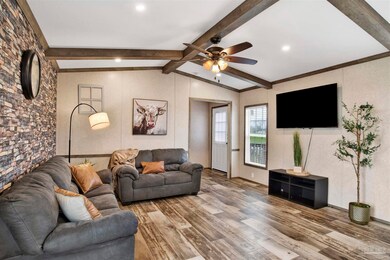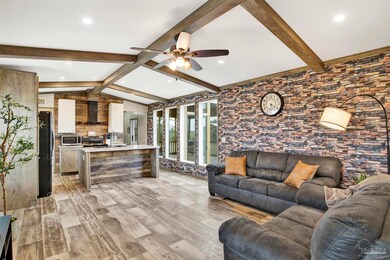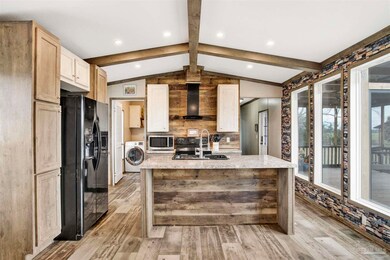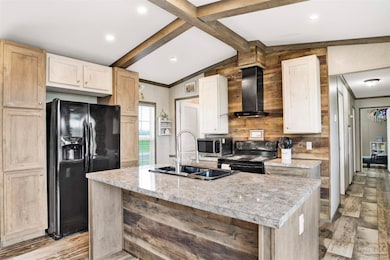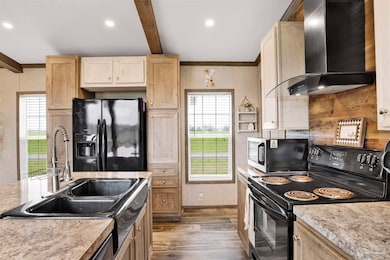
Highlights
- Deck
- No HOA
- Double Pane Windows
- Cathedral Ceiling
- Screened Porch
- Crown Molding
About This Home
As of July 2025Welcome to this move-in ready 3-bedroom, 2-bath manufactured home situated on a spacious 1-acre lot. This charming home features low-maintenance vinyl flooring throughout, making it ideal for easy living. Upon entering, you’ll find a convenient drop zone to keep everything organized. The living room is both open and inviting, offering cathedral ceilings with attractive beams, recessed lighting, and an abundance of natural light that fills the space. The adjacent kitchen is perfect for cooking and entertaining, featuring a center island with a breakfast bar, stylish black appliances, and floor-to-ceiling cabinetry offering ample storage. The thoughtful split bedroom floor plan ensures privacy. The primary suite boasts a large bedroom with a walk-in closet, while the primary bath includes double vanities, more floor-to-ceiling cabinets, and a spacious walk-in shower. The additional bedrooms are well-sized and come with walk-in closets for added convenience. The second full bath includes a single vanity and a tub/shower combo, with easy access to the spacious laundry room. Step outside to enjoy a lovely outdoor entertaining area, including a large screened porch and an open deck for your relaxation and gatherings. Additionally, a 24x36 pole barn in the backyard provides plenty of space for storage or projects. This home offers both comfort and functionality on a peaceful 1-acre lot, making it the perfect place to call home.
Last Agent to Sell the Property
KELLER WILLIAMS REALTY GULF COAST Listed on: 02/20/2025

Property Details
Home Type
- Manufactured Home
Year Built
- Built in 2019
Home Design
- Off Grade Structure
- Composition Roof
Interior Spaces
- 1,140 Sq Ft Home
- 1-Story Property
- Crown Molding
- Cathedral Ceiling
- Ceiling Fan
- Recessed Lighting
- Double Pane Windows
- Blinds
- Combination Dining and Living Room
- Screened Porch
- Storage
- Inside Utility
- Vinyl Flooring
- Fire and Smoke Detector
Kitchen
- Breakfast Bar
- Microwave
- Dishwasher
- Kitchen Island
- Laminate Countertops
Bedrooms and Bathrooms
- 3 Bedrooms
- Split Bedroom Floorplan
- Walk-In Closet
- 2 Full Bathrooms
- Dual Vanity Sinks in Primary Bathroom
- Shower Only
Laundry
- Laundry Room
- Washer and Dryer Hookup
Parking
- Driveway
- Guest Parking
Schools
- Jay Elementary And Middle School
- Jay High School
Utilities
- Central Heating and Cooling System
- Baseboard Heating
- Electric Water Heater
- Septic Tank
Additional Features
- Energy-Efficient Insulation
- Deck
- 1.04 Acre Lot
Community Details
- No Home Owners Association
Listing and Financial Details
- Assessor Parcel Number 425N290000017060000
Similar Home in Jay, FL
Home Values in the Area
Average Home Value in this Area
Property History
| Date | Event | Price | Change | Sq Ft Price |
|---|---|---|---|---|
| 07/15/2025 07/15/25 | Sold | $180,000 | 0.0% | $158 / Sq Ft |
| 02/20/2025 02/20/25 | For Sale | $180,000 | +5.9% | $158 / Sq Ft |
| 09/27/2024 09/27/24 | Sold | $170,000 | +0.3% | $149 / Sq Ft |
| 08/20/2024 08/20/24 | Pending | -- | -- | -- |
| 08/17/2024 08/17/24 | For Sale | $169,500 | -- | $149 / Sq Ft |
Tax History Compared to Growth
Agents Affiliated with this Home
-
Preston Murphy

Seller's Agent in 2025
Preston Murphy
KELLER WILLIAMS REALTY GULF COAST
(850) 380-0571
806 Total Sales
-
David Jones

Buyer's Agent in 2025
David Jones
MCCALL REALTY
(850) 449-4600
25 Total Sales
-
Ashley Williams
A
Seller's Agent in 2024
Ashley Williams
The Realty Box
(850) 393-1533
3 Total Sales
Map
Source: Pensacola Association of REALTORS®
MLS Number: 659413
- 4563 Darney Rd
- 5325 Bob Sikes Blvd
- 4954 Beck Ave
- 4050 Harrison Ave
- 3971 Florida 4
- 0 Hwy 89 Unit 664881
- 0 Florida 89 Unit 23660972
- Lot 2 Florida 89
- 0 Hwy 4 Unit 668043
- 0 Hwy 4 Unit 664904
- xxx Florida 4
- 0000 Clanton St
- xxxx Highway 4
- 5227 Spring St
- 3778 Florida 4
- 13750 Florida 89
- 5022 Spring St
- 5320 Hutto Ln
- 5160 Max Ln
- 17C Polktown Rd
