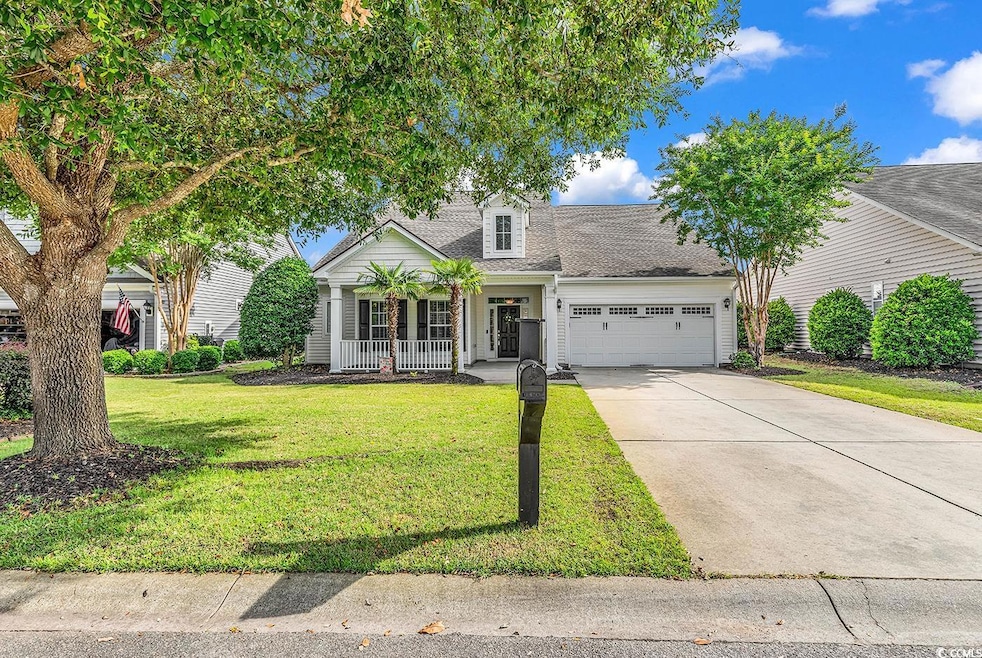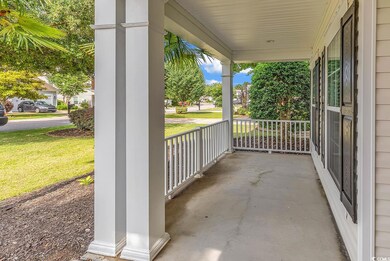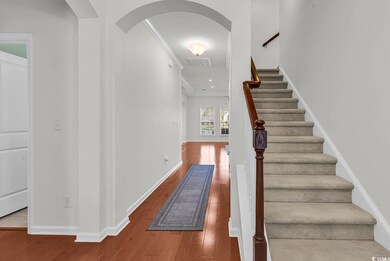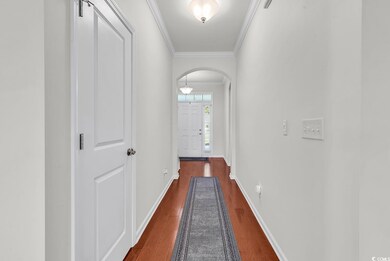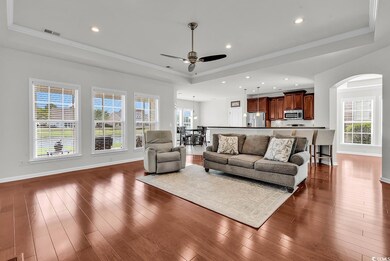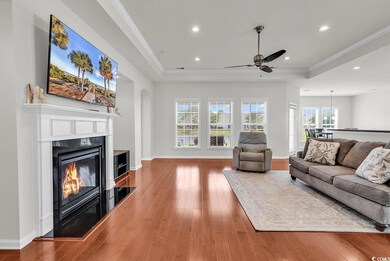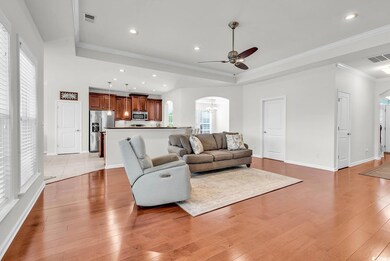
4548 Marshwood Dr Myrtle Beach, SC 29579
Highlights
- Lake On Lot
- Clubhouse
- Traditional Architecture
- Carolina Forest Elementary School Rated A-
- Living Room with Fireplace
- Main Floor Bedroom
About This Home
As of July 2025Welcome to your dream home in the sought-after Clear Pond community at Myrtle Beach National! This beautifully maintained 4-bedroom, 3-bathroom home offers the perfect blend of comfort, style, and functionality. Enjoy peaceful pond views right from your backyard, and rest easy knowing the major updates have already been taken care of—including a new roof and HVAC system installed in 2023, plus a tankless water heater added in 2022. Inside, you’ll find a freshly painted interior that feels bright and inviting, along with spacious living areas with hardwood floors perfect for both relaxing and entertaining. The two-car garage offers plenty of room for storage, and the separate irrigation well helps keep your landscaping lush and green. Clear Pond is known for its outstanding amenities, including two resort-style pools, a clubhouse, fitness center, and more. Conveniently located near top-rated schools, CCU, HGTC, shopping, golf, and dining—plus just a short drive to the beach—this home truly has it all."
Home Details
Home Type
- Single Family
Est. Annual Taxes
- $1,111
Year Built
- Built in 2008
Lot Details
- 7,405 Sq Ft Lot
- Rectangular Lot
HOA Fees
- $105 Monthly HOA Fees
Parking
- 2 Car Attached Garage
- Garage Door Opener
Home Design
- Traditional Architecture
- Slab Foundation
- Wood Frame Construction
- Vinyl Siding
Interior Spaces
- 2,629 Sq Ft Home
- 1.5-Story Property
- Ceiling Fan
- Entrance Foyer
- Living Room with Fireplace
- Formal Dining Room
- Screened Porch
- Pull Down Stairs to Attic
- Fire and Smoke Detector
Kitchen
- Breakfast Bar
- Range
- Microwave
- Dishwasher
- Stainless Steel Appliances
- Kitchen Island
- Solid Surface Countertops
- Disposal
Flooring
- Carpet
- Laminate
Bedrooms and Bathrooms
- 4 Bedrooms
- Main Floor Bedroom
- Bathroom on Main Level
- 3 Full Bathrooms
Laundry
- Laundry Room
- Washer and Dryer
Outdoor Features
- Lake On Lot
Schools
- Carolina Forest Elementary School
- Ten Oaks Middle School
- Carolina Forest High School
Utilities
- Central Heating and Cooling System
- Underground Utilities
- Tankless Water Heater
- Gas Water Heater
- Cable TV Available
Community Details
Overview
- Association fees include trash pickup, pool service
- Built by Ryland Homes
- The community has rules related to allowable golf cart usage in the community
Amenities
- Clubhouse
Recreation
- Tennis Courts
- Community Pool
Ownership History
Purchase Details
Similar Homes in Myrtle Beach, SC
Home Values in the Area
Average Home Value in this Area
Purchase History
| Date | Type | Sale Price | Title Company |
|---|---|---|---|
| Deed | $145,265 | -- |
Property History
| Date | Event | Price | Change | Sq Ft Price |
|---|---|---|---|---|
| 07/11/2025 07/11/25 | Sold | $397,000 | -3.8% | $151 / Sq Ft |
| 05/16/2025 05/16/25 | For Sale | $412,500 | -- | $157 / Sq Ft |
Tax History Compared to Growth
Tax History
| Year | Tax Paid | Tax Assessment Tax Assessment Total Assessment is a certain percentage of the fair market value that is determined by local assessors to be the total taxable value of land and additions on the property. | Land | Improvement |
|---|---|---|---|---|
| 2024 | $1,111 | $14,507 | $3,315 | $11,192 |
| 2023 | $1,111 | $14,507 | $3,315 | $11,192 |
| 2021 | $3,176 | $16,370 | $3,338 | $13,032 |
| 2020 | $3,020 | $16,370 | $3,338 | $13,032 |
| 2019 | $3,020 | $16,370 | $3,338 | $13,032 |
| 2018 | $2,729 | $12,615 | $2,883 | $9,732 |
| 2017 | $2,714 | $12,615 | $2,883 | $9,732 |
| 2016 | -- | $12,615 | $2,883 | $9,732 |
| 2015 | $2,714 | $12,615 | $2,883 | $9,732 |
| 2014 | $2,623 | $12,615 | $2,883 | $9,732 |
Agents Affiliated with this Home
-
Matt Harper

Seller's Agent in 2025
Matt Harper
Coastal Tides Realty
(843) 267-7556
328 Total Sales
-
Mike Doody
M
Buyer's Agent in 2025
Mike Doody
CB Sea Coast Advantage CF
(843) 424-0998
46 Total Sales
Map
Source: Coastal Carolinas Association of REALTORS®
MLS Number: 2512376
APN: 38412010020
- 3129 Bramble Glen Dr
- 3149 Bramble Glen Dr
- 3110 Bramble Glen Dr
- 3212 Saddlewood Cir
- 3619 White Wing Cir
- 3908 Briar Vista Dr
- 6186 Chadderton Cir
- 6239 Chadderton Cir
- 3659 White Wing Cir
- 3672 White Wing Cir
- 3681 White Wing Cir
- 0 Gardner Lacy Rd
- 5188 Country Pine Dr
- 5433 Merrywind Ct
- 6271 Chadderton Cir
- 5717 Redgum Dr
- 3722 White Wing Cir
- 6366 Chadderton Cir
- 6304 Chadderton Cir
- 5700 Redgum Dr
