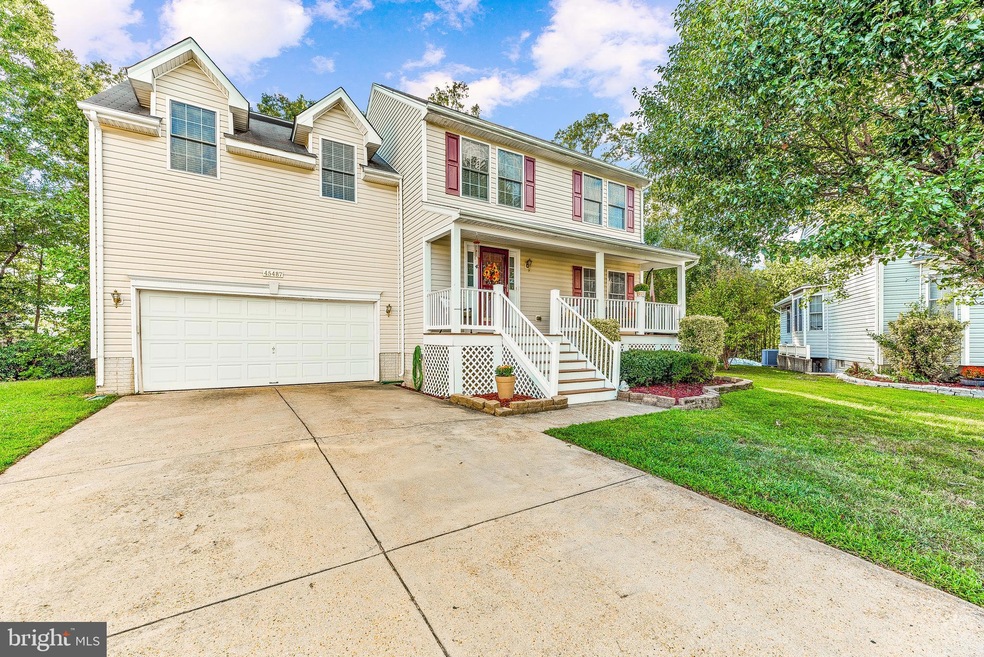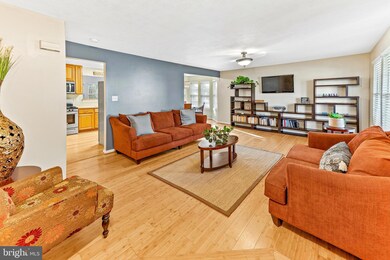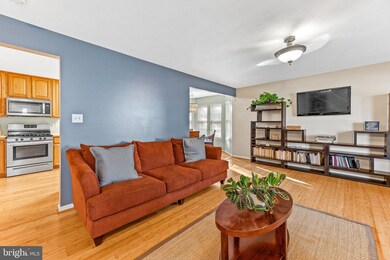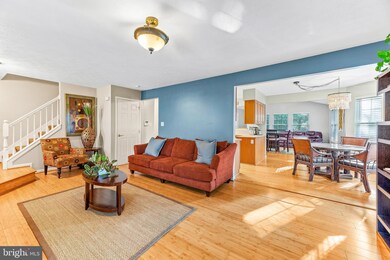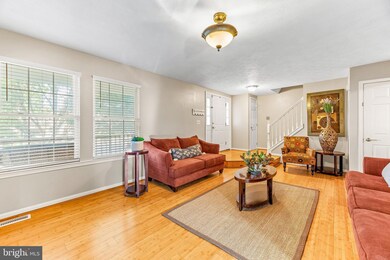
45487 Ballymore Place Great Mills, MD 20634
Highlights
- Colonial Architecture
- Recreation Room
- Attic
- Deck
- Traditional Floor Plan
- Community Pool
About This Home
As of July 2024Immaculate! 5 Bedroom 2.5 Bathroom Colonial w/ 2622 Finished SQFT in Hickory Hills! The quiet cul-de-sac is the first thing you notice. Then a very nice front yard, oversized concrete drive, and a welcoming full length front porch draw you in. Upon entry you are greeted by a very large but still cozy living room which opens to the kitchen/breakfast area. The kitchen has a nice functional floorplan w/ plenty of counter/cabinet space and stainless steel appliances. Located behind the kitchen/dining room you will find a large family room which can serve many purposes. Just outside the French doors is a MASSIVE deck that runs the full length of the home. The property backs to trees which provides excellent privacy. Heading upstairs you will locate the very large primary bedroom w/ vaulted ceilings, 3 separate closets, and a large primary bath. The primary bathroom has a tiled shower, separate soaking tub, and a large vanity w/ double sinks. Just down the hall are 3 ample sized bedrooms and an oversized hall bathroom to serve them. The lower level is partially finished with a large rec room, a 5th bedroom, a storage area, and a full bath rough-in area that is already framed. This home shows really well and is sure not to last long!
Home Details
Home Type
- Single Family
Est. Annual Taxes
- $2,835
Year Built
- Built in 2006
Lot Details
- 9,150 Sq Ft Lot
- Property is in very good condition
- Property is zoned RH, RES. HIGH DENSITY
HOA Fees
- $67 Monthly HOA Fees
Parking
- 2 Car Attached Garage
- Front Facing Garage
- Garage Door Opener
- Driveway
- On-Street Parking
- Parking Space Conveys
Home Design
- Colonial Architecture
- Slab Foundation
- Shingle Roof
- Asphalt Roof
- Vinyl Siding
- Concrete Perimeter Foundation
Interior Spaces
- Property has 3 Levels
- Traditional Floor Plan
- Window Treatments
- Entrance Foyer
- Family Room
- Dining Room
- Recreation Room
- Partially Finished Basement
- Rough-In Basement Bathroom
- Flood Lights
- Washer and Dryer Hookup
- Attic
Kitchen
- Eat-In Kitchen
- Gas Oven or Range
- Ice Maker
- Dishwasher
- Disposal
Bedrooms and Bathrooms
- En-Suite Primary Bedroom
- En-Suite Bathroom
Outdoor Features
- Deck
- Porch
Utilities
- Forced Air Heating and Cooling System
- Vented Exhaust Fan
- Natural Gas Water Heater
Listing and Financial Details
- Tax Lot 83
- Assessor Parcel Number 1908143714
Community Details
Overview
- Hickory Hills Community HOA
- Hickory Hills North Subdivision
Amenities
- Recreation Room
Recreation
- Tennis Courts
- Community Pool
Ownership History
Purchase Details
Home Financials for this Owner
Home Financials are based on the most recent Mortgage that was taken out on this home.Purchase Details
Home Financials for this Owner
Home Financials are based on the most recent Mortgage that was taken out on this home.Purchase Details
Home Financials for this Owner
Home Financials are based on the most recent Mortgage that was taken out on this home.Purchase Details
Home Financials for this Owner
Home Financials are based on the most recent Mortgage that was taken out on this home.Purchase Details
Home Financials for this Owner
Home Financials are based on the most recent Mortgage that was taken out on this home.Purchase Details
Home Financials for this Owner
Home Financials are based on the most recent Mortgage that was taken out on this home.Purchase Details
Home Financials for this Owner
Home Financials are based on the most recent Mortgage that was taken out on this home.Similar Homes in Great Mills, MD
Home Values in the Area
Average Home Value in this Area
Purchase History
| Date | Type | Sale Price | Title Company |
|---|---|---|---|
| Deed | $265,000 | None Listed On Document | |
| Deed | $370,000 | First American Title | |
| Deed | $230,000 | Bridgeview Title Llc | |
| Deed | $265,000 | -- | |
| Deed | $265,000 | -- | |
| Deed | $336,073 | -- | |
| Deed | $336,073 | -- |
Mortgage History
| Date | Status | Loan Amount | Loan Type |
|---|---|---|---|
| Previous Owner | $12,950 | New Conventional | |
| Previous Owner | $362,598 | FHA | |
| Previous Owner | $225,834 | FHA | |
| Previous Owner | $10,000 | Unknown | |
| Previous Owner | $263,532 | FHA | |
| Previous Owner | $263,532 | FHA | |
| Previous Owner | $268,859 | Purchase Money Mortgage | |
| Previous Owner | $268,859 | Purchase Money Mortgage |
Property History
| Date | Event | Price | Change | Sq Ft Price |
|---|---|---|---|---|
| 01/15/2025 01/15/25 | Rented | $2,850 | 0.0% | -- |
| 01/15/2025 01/15/25 | Under Contract | -- | -- | -- |
| 12/31/2024 12/31/24 | For Rent | $2,850 | 0.0% | -- |
| 07/09/2024 07/09/24 | Sold | $265,000 | +6.0% | $101 / Sq Ft |
| 01/11/2024 01/11/24 | For Sale | $250,000 | -32.4% | $95 / Sq Ft |
| 11/10/2021 11/10/21 | Sold | $370,000 | 0.0% | $141 / Sq Ft |
| 09/29/2021 09/29/21 | Pending | -- | -- | -- |
| 09/22/2021 09/22/21 | For Sale | $369,900 | +60.8% | $141 / Sq Ft |
| 08/17/2012 08/17/12 | Sold | $230,000 | -- | $120 / Sq Ft |
| 07/12/2012 07/12/12 | Pending | -- | -- | -- |
Tax History Compared to Growth
Tax History
| Year | Tax Paid | Tax Assessment Tax Assessment Total Assessment is a certain percentage of the fair market value that is determined by local assessors to be the total taxable value of land and additions on the property. | Land | Improvement |
|---|---|---|---|---|
| 2024 | $3,376 | $309,800 | $0 | $0 |
| 2023 | $3,018 | $276,100 | $99,500 | $176,600 |
| 2022 | $2,938 | $268,733 | $0 | $0 |
| 2021 | $2,859 | $261,367 | $0 | $0 |
| 2020 | $2,779 | $254,000 | $95,000 | $159,000 |
| 2019 | $2,777 | $254,000 | $95,000 | $159,000 |
| 2018 | $2,775 | $254,000 | $95,000 | $159,000 |
| 2017 | $2,778 | $257,500 | $0 | $0 |
| 2016 | -- | $257,500 | $0 | $0 |
| 2015 | $3,181 | $257,500 | $0 | $0 |
| 2014 | $3,181 | $258,200 | $0 | $0 |
Agents Affiliated with this Home
-
Patrick Dugan

Seller's Agent in 2025
Patrick Dugan
O'Brien Realty
(240) 577-1496
11 in this area
52 Total Sales
-
JENN KELLY

Buyer's Agent in 2025
JENN KELLY
O'Brien Realty
(240) 925-6323
2 in this area
11 Total Sales
-
Jonathan Benya

Seller's Agent in 2024
Jonathan Benya
EXP Realty, LLC
(301) 653-8113
3 in this area
107 Total Sales
-
Gary Mead

Buyer's Agent in 2024
Gary Mead
RE/MAX
(301) 399-9265
2 in this area
118 Total Sales
-
Mark Frisco

Seller's Agent in 2021
Mark Frisco
Century 21 New Millennium
(443) 532-8776
49 in this area
532 Total Sales
-
Jesieryl Hartzer

Buyer's Agent in 2021
Jesieryl Hartzer
Century 21 New Millennium
(240) 431-7914
25 in this area
123 Total Sales
Map
Source: Bright MLS
MLS Number: MDSM2002124
APN: 08-143714
- 45515 Kilbeggan Ct
- 45560 Catalina Ln
- 45482 Westmeath Way Unit H24
- 45472 Westmeath Way Unit I-23
- 45472 Westmeath Way Unit I12
- 22767 Ventura Way
- 45512 Westmeath Way Unit B21
- 45522 Westmeath Way Unit A12
- 22580 Garrison Dr
- 45249 Coledorall Ct
- 22509 Joan Dr
- 22798 Old Rolling Rd
- 45493 Holly Rd
- 22938 Gunston Dr
- 23040 Town Creek Dr
- 22415 Greenview Ct
- 45851 N Poteat Ct
- 23148 Shady Mile Dr
- 23166 Shady Mile Dr
- 22518 Armsworthy Ct
