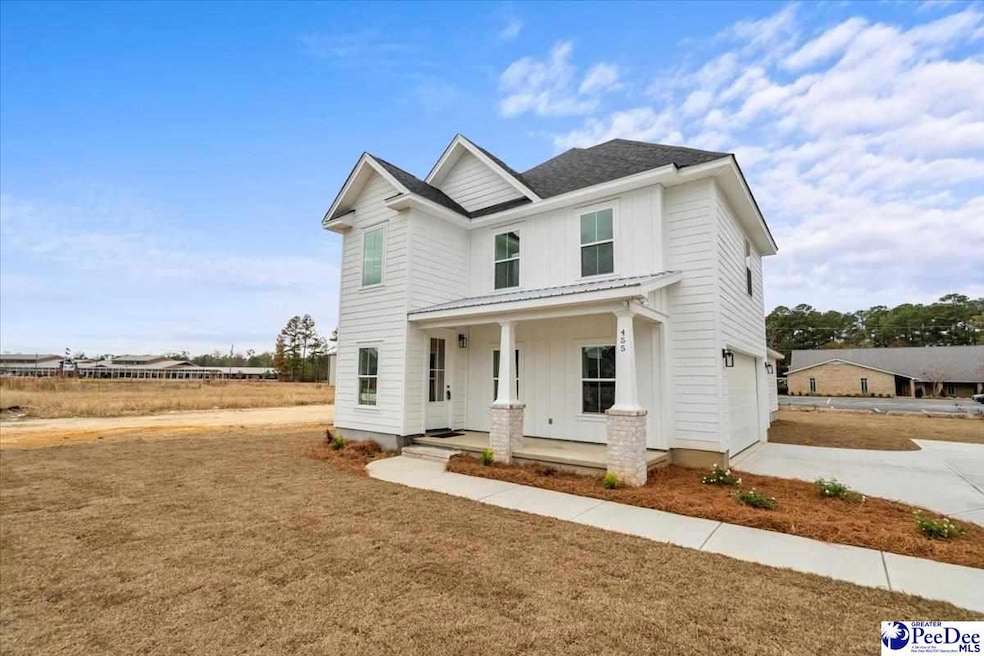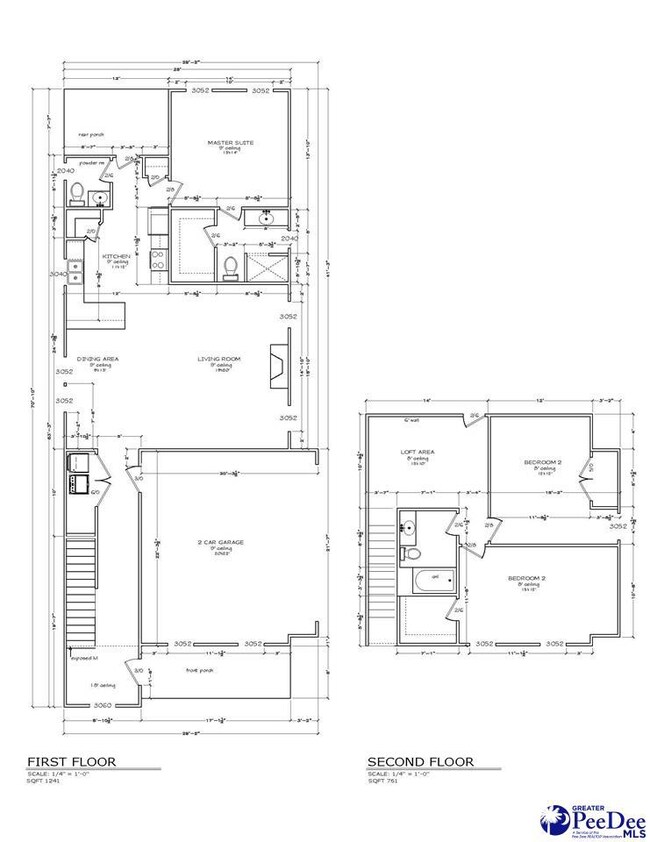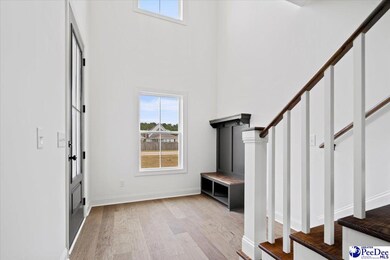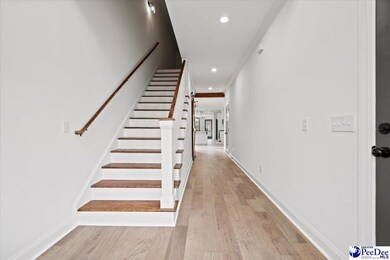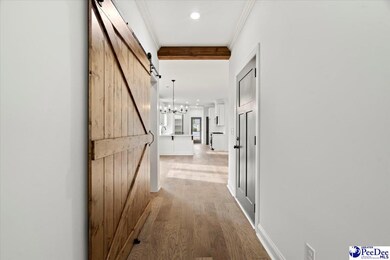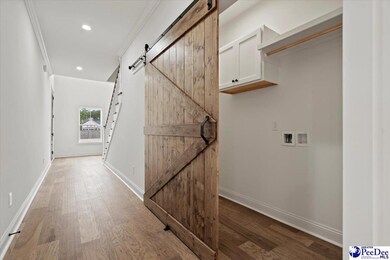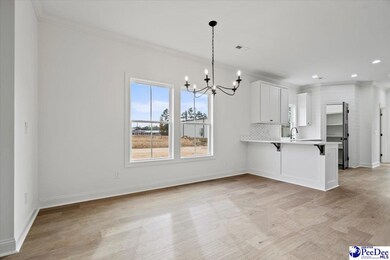
455 Clark Branch Rd Florence, SC 29501
Highlights
- New Construction
- Craftsman Architecture
- Main Floor Primary Bedroom
- Lucy T. Davis Elementary School Rated A-
- Cathedral Ceiling
- Attic
About This Home
As of February 2024Experience the Charm of Modern Craftsmanship in Florence SC! Stunning Craftsman-style construction in new Kenswood West neighborhood. Prime location! A stone’s throw away from the prestigious Lucy Davis Elementary and John W. Moore Middle Schools. Luxurious farmhouse finishings that exude both elegance and comfort. Thoughtfully designed open floorplan – perfect for family gatherings and entertainment. Private master suite located downstairs for optimal privacy and convenience. Cozy up next to the gas fireplace in the family room that seamlessly connects with the kitchen and dining space. Venture upstairs to find a small den, accompanied by two expansive bedrooms and a well-appointed bathroom. Kenswood West is a new West Florence neighborhood consisting of 12 Craftsman-style homes with garages and sidewalk for easy access to the award winning Lucy Davis Elementary and Moore Middle School. Another quality home by GBD Construction.
Last Buyer's Agent
SALE NON-MEMBER
NON MEMBER SALE (201)
Home Details
Home Type
- Single Family
Year Built
- Built in 2023 | New Construction
Parking
- 2 Car Attached Garage
Home Design
- Craftsman Architecture
- Concrete Foundation
- Architectural Shingle Roof
- HardiePlank Siding
Interior Spaces
- 2,005 Sq Ft Home
- 1.5-Story Property
- Cathedral Ceiling
- Ceiling Fan
- Gas Log Fireplace
- Insulated Windows
- Entrance Foyer
- Great Room with Fireplace
- Utility Room
- Washer and Dryer Hookup
- Pull Down Stairs to Attic
Kitchen
- Range<<rangeHoodToken>>
- <<microwave>>
- Dishwasher
- Solid Surface Countertops
- Disposal
Flooring
- Carpet
- Luxury Vinyl Plank Tile
Bedrooms and Bathrooms
- 3 Bedrooms
- Primary Bedroom on Main
- Walk-In Closet
- Shower Only
Schools
- Lucy T. Davis/Moore Elementary School
- John W Moore Middle School
- West Florence High School
Utilities
- Central Heating and Cooling System
- Heat Pump System
Additional Features
- Porch
- 8,276 Sq Ft Lot
Community Details
- Kenswood West Subdivision
Listing and Financial Details
- Assessor Parcel Number 00098-01-376
Similar Homes in Florence, SC
Home Values in the Area
Average Home Value in this Area
Property History
| Date | Event | Price | Change | Sq Ft Price |
|---|---|---|---|---|
| 06/04/2025 06/04/25 | Rented | $2,300 | 0.0% | -- |
| 04/17/2025 04/17/25 | For Rent | $2,300 | 0.0% | -- |
| 02/16/2024 02/16/24 | Sold | $350,000 | 0.0% | $175 / Sq Ft |
| 01/11/2024 01/11/24 | Pending | -- | -- | -- |
| 10/04/2023 10/04/23 | For Sale | $350,000 | -- | $175 / Sq Ft |
Tax History Compared to Growth
Agents Affiliated with this Home
-
Chris Langmo

Seller's Agent in 2025
Chris Langmo
Greystone Properties, LLC
(407) 267-8555
5 Total Sales
-
Ken Jackson

Seller's Agent in 2024
Ken Jackson
PLC Commercial
(843) 260-6111
95 Total Sales
-
S
Buyer's Agent in 2024
SALE NON-MEMBER
NON MEMBER SALE (201)
Map
Source: Pee Dee REALTOR® Association
MLS Number: 20233388
- 3104 Hoffmeyer Rd
- 463 Chippenham Ln
- 3313 Trenton St
- 3406 Sussex Ct
- 3415 Sussex Ct
- 3427 Sussex Ct
- 3424 Stockton Dr
- 1040 Wessex Dr
- 1027 Wessex Dr
- 1041 Wessex Dr
- 1956 Belardi Vera Dr
- 1973 Belardi Vera Dr
- 1974 Belardi Vera Dr
- 1972 Belardi Vera Dr
- 1964 Belardi Vera Dr
- 3729 Arabella Dr
- 1962 Belardi Vera Dr
- 1958 Belardi Vera Dr
- 1954 Belardi Vera Dr
- 4040 Crest Cove
