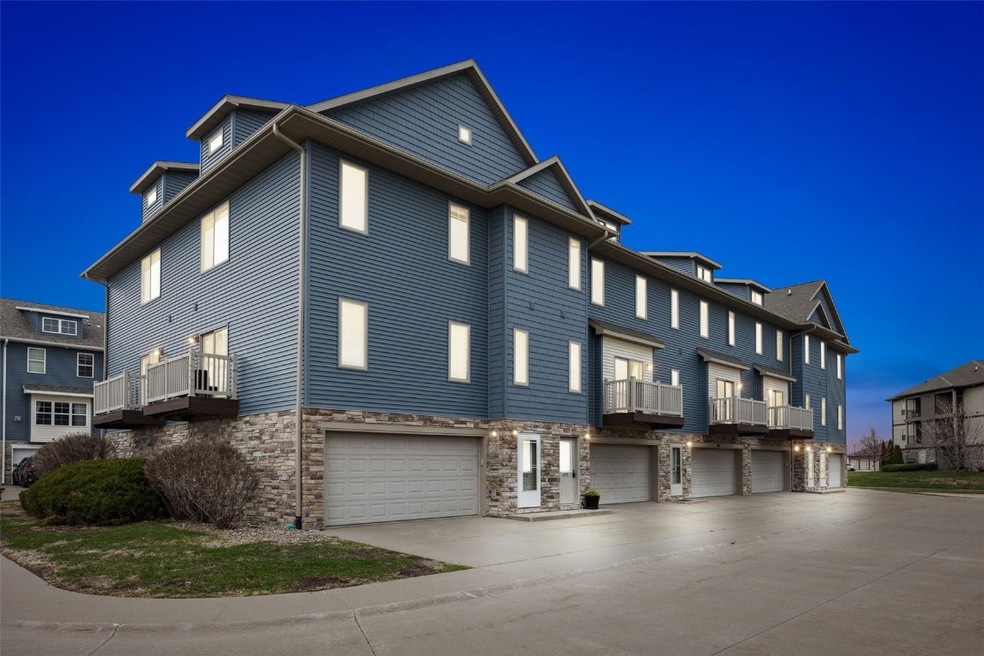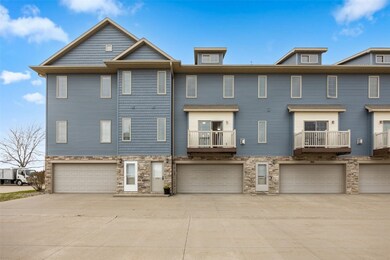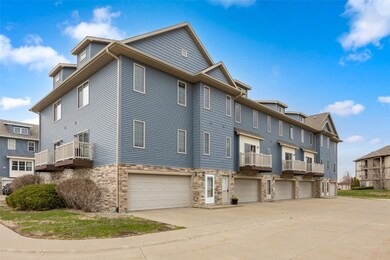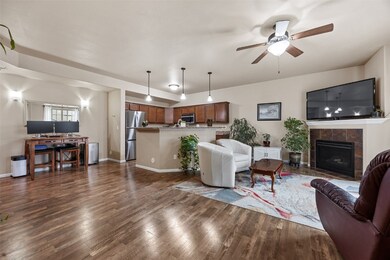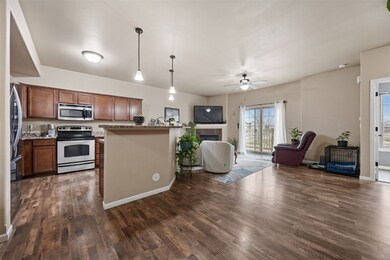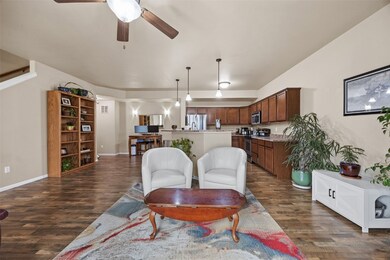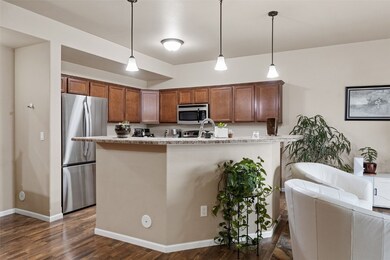
455 Glenmoor Place Unit D4 North Liberty, IA 52317
Highlights
- Deck
- Living Room
- Forced Air Heating System
- 2 Car Attached Garage
- Laundry Room
- Combination Kitchen and Dining Room
About This Home
As of July 2025You will love what this 2 bedroom, 2.5 bath townhouse style condo has to offer. Open living concept on the main level with vaulted ceilings, gas fireplace, kitchen with a breakfast bar and a half bath. Spacious bedrooms including primary ensuite with laundry located next to the bedrooms. Convenient location in the Corridor, walk-out deck overlooking the walking trail and pond, 2 car garage and more! Brand new refrigerator and carpet throughout. Building has a new roof and siding.
Property Details
Home Type
- Condominium
Est. Annual Taxes
- $3,168
Year Built
- Built in 2008
HOA Fees
- $260 Monthly HOA Fees
Parking
- 2 Car Attached Garage
Home Design
- Slab Foundation
- Frame Construction
- Vinyl Siding
- Stone
Interior Spaces
- 1,303 Sq Ft Home
- Gas Fireplace
- Living Room
- Combination Kitchen and Dining Room
Kitchen
- Range
- Microwave
- Dishwasher
- Disposal
Bedrooms and Bathrooms
- 2 Bedrooms
- Primary Bedroom Upstairs
Laundry
- Laundry Room
- Laundry on upper level
- Dryer
- Washer
Outdoor Features
- Deck
Schools
- Clear Creek-Tiffin Elementary School
- Clear Creek/Amana Middle School
- Clear Creek/Amana High School
Utilities
- Forced Air Heating System
- Gas Water Heater
Listing and Financial Details
- Assessor Parcel Number 0610410036
Ownership History
Purchase Details
Home Financials for this Owner
Home Financials are based on the most recent Mortgage that was taken out on this home.Purchase Details
Home Financials for this Owner
Home Financials are based on the most recent Mortgage that was taken out on this home.Purchase Details
Home Financials for this Owner
Home Financials are based on the most recent Mortgage that was taken out on this home.Similar Homes in North Liberty, IA
Home Values in the Area
Average Home Value in this Area
Purchase History
| Date | Type | Sale Price | Title Company |
|---|---|---|---|
| Warranty Deed | $155,000 | None Available | |
| Warranty Deed | $137,500 | None Available | |
| Corporate Deed | $127,500 | None Available |
Mortgage History
| Date | Status | Loan Amount | Loan Type |
|---|---|---|---|
| Open | $129,100 | New Conventional | |
| Closed | $129,900 | New Conventional | |
| Previous Owner | $110,000 | Closed End Mortgage | |
| Previous Owner | $27,500 | Stand Alone Second | |
| Previous Owner | $104,000 | New Conventional | |
| Previous Owner | $23,000 | Unknown | |
| Previous Owner | $12,700 | Credit Line Revolving | |
| Previous Owner | $114,300 | Purchase Money Mortgage |
Property History
| Date | Event | Price | Change | Sq Ft Price |
|---|---|---|---|---|
| 07/18/2025 07/18/25 | Sold | $206,000 | -1.9% | $158 / Sq Ft |
| 05/26/2025 05/26/25 | Pending | -- | -- | -- |
| 03/28/2025 03/28/25 | For Sale | $210,000 | +35.6% | $161 / Sq Ft |
| 07/27/2018 07/27/18 | Sold | $154,900 | 0.0% | $119 / Sq Ft |
| 05/02/2018 05/02/18 | Pending | -- | -- | -- |
| 05/01/2018 05/01/18 | For Sale | $154,900 | +12.7% | $119 / Sq Ft |
| 07/31/2014 07/31/14 | Sold | $137,500 | 0.0% | $106 / Sq Ft |
| 07/09/2014 07/09/14 | Pending | -- | -- | -- |
| 05/07/2014 05/07/14 | For Sale | $137,500 | -- | $106 / Sq Ft |
Tax History Compared to Growth
Tax History
| Year | Tax Paid | Tax Assessment Tax Assessment Total Assessment is a certain percentage of the fair market value that is determined by local assessors to be the total taxable value of land and additions on the property. | Land | Improvement |
|---|---|---|---|---|
| 2024 | $2,992 | $187,300 | $30,000 | $157,300 |
| 2023 | $2,920 | $187,300 | $30,000 | $157,300 |
| 2022 | $2,878 | $156,200 | $11,000 | $145,200 |
| 2021 | $2,866 | $156,200 | $11,000 | $145,200 |
| 2020 | $2,866 | $148,100 | $11,000 | $137,100 |
| 2019 | $2,842 | $148,100 | $11,000 | $137,100 |
| 2018 | $2,782 | $140,000 | $11,000 | $129,000 |
| 2017 | $2,782 | $140,000 | $11,000 | $129,000 |
| 2016 | $2,720 | $135,800 | $11,000 | $124,800 |
| 2015 | $2,720 | $135,800 | $11,000 | $124,800 |
| 2014 | $2,286 | $123,600 | $11,000 | $112,600 |
Agents Affiliated with this Home
-
Cayla Swift

Seller's Agent in 2025
Cayla Swift
Urban Acres Real Estate Corridor
(319) 331-1417
87 Total Sales
-
Laura Soride

Buyer's Agent in 2025
Laura Soride
RE/MAX Affiliates
(319) 400-0821
363 Total Sales
-
Carrie Floss

Seller's Agent in 2018
Carrie Floss
Urban Acres Real Estate Corridor
(319) 631-4081
73 Total Sales
-
Tom Lepic

Seller's Agent in 2014
Tom Lepic
Lepic-Kroeger, REALTORS
(319) 351-8811
2 Total Sales
-
Daphne Patton

Buyer's Agent in 2014
Daphne Patton
Urban Acres Real Estate Corridor
(319) 621-2866
103 Total Sales
Map
Source: Cedar Rapids Area Association of REALTORS®
MLS Number: 2502130
APN: 0610410036
- 450 Penn Ct Unit 5
- 275 Madison Ave
- 175 Madison Ave
- 240 Madison Ave
- 242 Madison Ave
- 260 Madison Ave
- 2300 W Lake Rd
- 2385 Foundry Ln
- 2355 Foundry Ln
- 2325 Foundry Ln
- 215 N Park Ridge Rd
- 210 Watercress Rd Unit B
- 2310 Landon Rd
- 560 Penn Ct Unit 7
- 117 Watercress Rd Unit B
- 37 Alydar Dr Unit S37
- 10 Alydar Dr Unit Z10
- 2330 Landon Rd
- 32 S Park Ridge Rd
- 85 S Park Ridge Rd Unit B
