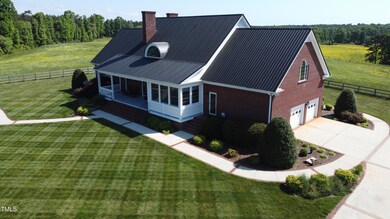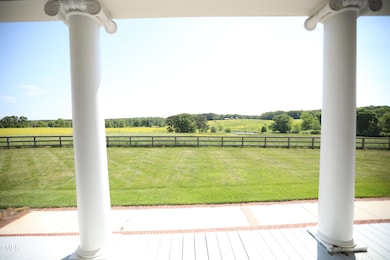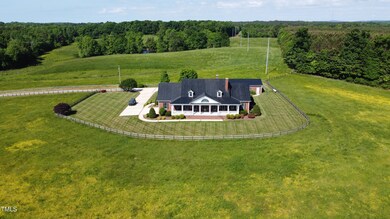
455 Hogan Farm Rd Seagrove, NC 27341
Estimated payment $15,508/month
Highlights
- Guest House
- Stables
- Finished Room Over Garage
- Barn
- Boarding Facilities
- 140.35 Acre Lot
About This Home
A remarkable 140-acre farm is available for sale in Central North Carolina, currently operated as a quarter horse facility. This property offers all the seclusion one could desire while still maintaining access to high-speed internet services provided by Spectrum. The estate features two horse barns with a combined total of 42 stalls, along with multiple water hydrants and waterers for convenience. The main residence is a 4,353 square foot Southern Living Design, an all-brick two-story home that boasts stunning views of the surrounding landscape. This residence includes four bedrooms, three and a half bathrooms, a living room, a dining room, a family room, a kitchen with a spacious breakfast area, a laundry room, a large bonus room situated above the garage, as well as front and back covered porches. Additionally, there is an attached two-car garage that includes a storage area. Moreover, the property encompasses a fully furnished guest cabin featuring three bedrooms and one bathroom. There is also a mobile home on the premises, which includes three bedrooms and two bathrooms. This listing consists of three parcels: 767100183386, 766100974896, and 766100876689, totaling 140 acres.
Home Details
Home Type
- Single Family
Est. Annual Taxes
- $4,976
Year Built
- Built in 1998
Lot Details
- 140.35 Acre Lot
- Lot Has A Rolling Slope
Parking
- 4 Car Attached Garage
- Finished Room Over Garage
Home Design
- Brick Veneer
- Brick Foundation
- Metal Roof
Interior Spaces
- 4,354 Sq Ft Home
- 2-Story Property
- Built-In Features
- Woodwork
- Crown Molding
- Cathedral Ceiling
- Recessed Lighting
- Entrance Foyer
- Family Room with Fireplace
- 2 Fireplaces
- Living Room with Fireplace
- Storage
- Laundry Room
Kitchen
- Eat-In Kitchen
- <<doubleOvenToken>>
- Cooktop<<rangeHoodToken>>
Flooring
- Wood
- Carpet
- Vinyl
Bedrooms and Bathrooms
- 4 Bedrooms
- Primary Bedroom on Main
- Cedar Closet
- Walk-In Closet
- Dressing Area
- In-Law or Guest Suite
- Double Vanity
- <<bathWithWhirlpoolToken>>
- Walk-in Shower
Outdoor Features
- Pond
- Boarding Facilities
- Covered patio or porch
- Separate Outdoor Workshop
Additional Homes
- Guest House
Schools
- Montgomery County Schools Elementary And Middle School
- Montgomery County Schools High School
Farming
- Barn
- Agricultural
- Pasture
Horse Facilities and Amenities
- Wash Rack
- Horses Allowed On Property
- Tack Room
- Trailer Storage
- Hay Storage
- Shaving Bin
- Round Pen
- Stables
- Riding Trail
Mobile Home
Utilities
- Forced Air Heating and Cooling System
- Heating System Uses Propane
- Heat Pump System
- Well
- Septic Tank
Community Details
- No Home Owners Association
Listing and Financial Details
- Assessor Parcel Number 767100183386, 766100974896, & 766100876689
Map
Home Values in the Area
Average Home Value in this Area
Tax History
| Year | Tax Paid | Tax Assessment Tax Assessment Total Assessment is a certain percentage of the fair market value that is determined by local assessors to be the total taxable value of land and additions on the property. | Land | Improvement |
|---|---|---|---|---|
| 2024 | $3,803 | $618,305 | $73,950 | $544,355 |
| 2023 | $3,803 | $618,305 | $73,950 | $544,355 |
| 2022 | $3,803 | $618,305 | $73,950 | $544,355 |
| 2021 | $3,803 | $618,305 | $73,950 | $544,355 |
| 2020 | $3,803 | $618,305 | $73,950 | $544,355 |
| 2018 | $4,074 | $657,100 | $70,100 | $587,000 |
| 2017 | $4,074 | $657,100 | $70,100 | $587,000 |
| 2016 | $4,074 | $657,100 | $70,100 | $587,000 |
| 2015 | -- | $657,100 | $0 | $0 |
| 2014 | -- | $657,100 | $0 | $0 |
Property History
| Date | Event | Price | Change | Sq Ft Price |
|---|---|---|---|---|
| 06/04/2025 06/04/25 | Price Changed | $2,725,000 | -0.9% | $626 / Sq Ft |
| 05/05/2025 05/05/25 | Price Changed | $2,750,000 | -1.4% | $632 / Sq Ft |
| 02/06/2025 02/06/25 | Price Changed | $2,790,000 | -0.4% | $641 / Sq Ft |
| 11/04/2024 11/04/24 | For Sale | $2,800,000 | -- | $643 / Sq Ft |
Purchase History
| Date | Type | Sale Price | Title Company |
|---|---|---|---|
| Deed | -- | -- |
Similar Home in Seagrove, NC
Source: Doorify MLS
MLS Number: 10061705
APN: 7671-00-18-3386
- TBD Dover Church Rd
- 0 Dover Church Rd
- 182 Lake View Dr
- 203 E College St
- 0 E College St
- 00 Jason Rd
- 0 Mabe Rd Unit 23658090
- 00 Mabe Rd
- 2356 Ether Rd
- 2342 Ether Rd
- 2322 Ether Rd
- 2304 Ether Rd
- 2288 Ether Rd
- 00 Dan Rd
- 1033 Okeewemee Star Rd
- 1000 Tarry Church Rd
- 2072 S Nc Highway 705
- 0 Brian St Unit 1144666
- 0 Carolina Ave
- 2224 Brower Mill Rd
- 7479 Meadowbranch Rd
- 202 Horne Rd
- 3835 Bachelor Creek Rd
- 421 Oak Leaf Rd
- 123 Winsford Cir
- 125 Lancashire Ln
- 1040 Cliff Rd
- 731 W Kivett St
- 323 Cliff Rd
- 425 Hill St Unit 425
- 612 Sunset Ave Unit 6
- 372 Newport Dr
- 242 Newport Dr
- 43 Boyden St
- 6885 N Carolina 211
- 40119 Nc 740 Hwy
- 1306 W Ridge St
- 201 E Barrett St
- 74 N Shamrock Dr
- 223 Old Harbor Dr






