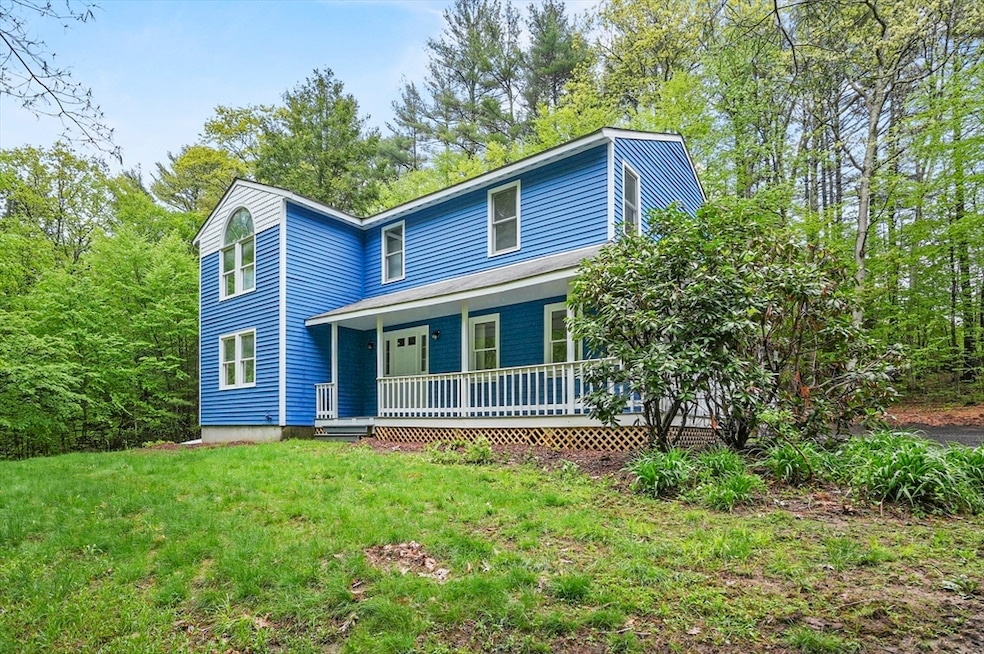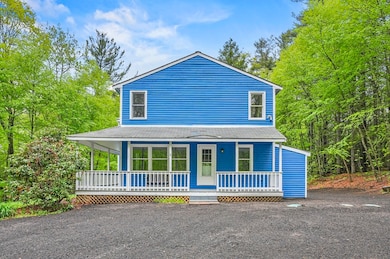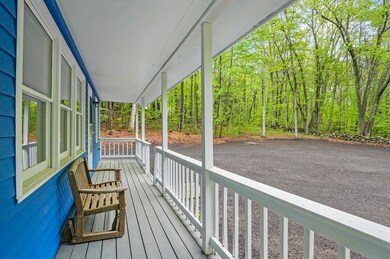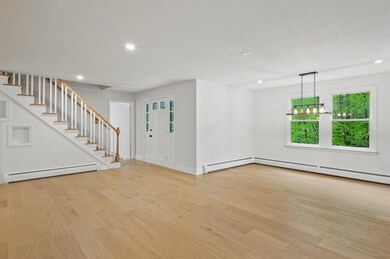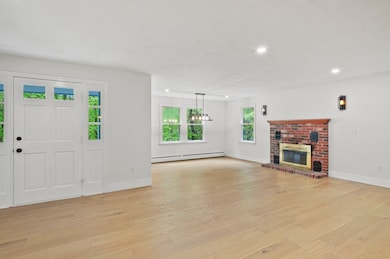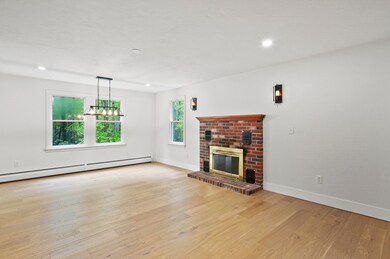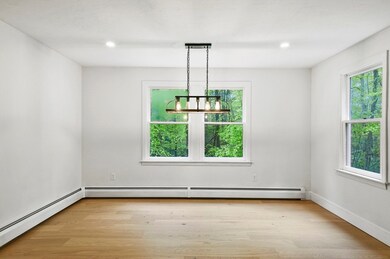
455 Main St Rutland, MA 01543
Highlights
- 1.5 Acre Lot
- Colonial Architecture
- Wooded Lot
- Wachusett Regional High School Rated A-
- Fireplace in Primary Bedroom
- Solid Surface Countertops
About This Home
As of July 2025*accepted offer in place with kick out clause, showings allowed and offers being accepted* Beautiful, renovated Colonial on 1.5 acres in desirable Rutland! Very spacious home with countless updates. Brand new flooring throughout, three new bathrooms, all new light fixtures, fresh interior and exterior paint, brand new septic system, renovated kitchen and so much more! The first floor offers an extra large open concept Living room, Dining area and modern kitchen with a separate family room or oversized office space. Laundry room and newly renovated half bath complete the first floor. Upstairs there is an enormous primary bedroom with a fireplace and beautiful woodwork, two oversized walk in closets, and a truly gorgeous new bath complete with custom, oversized shower. Two additional spacious bedrooms and a second new full bath complete the second level. Basement is spacious, clean and dry, and ready to finish into additional living space. Huge wrap around porch and a large cleared yar
Home Details
Home Type
- Single Family
Est. Annual Taxes
- $6,483
Year Built
- Built in 1992
Lot Details
- 1.5 Acre Lot
- Near Conservation Area
- Level Lot
- Cleared Lot
- Wooded Lot
Home Design
- Colonial Architecture
- Frame Construction
- Shingle Roof
- Concrete Perimeter Foundation
Interior Spaces
- 2,500 Sq Ft Home
- Recessed Lighting
- 2 Fireplaces
- Insulated Windows
- Bay Window
- Sliding Doors
- Insulated Doors
- Sunken Living Room
- Dining Area
- Storm Doors
Kitchen
- Breakfast Bar
- Range<<rangeHoodToken>>
- Dishwasher
- Stainless Steel Appliances
- Solid Surface Countertops
Flooring
- Tile
- Vinyl
Bedrooms and Bathrooms
- 3 Bedrooms
- Fireplace in Primary Bedroom
- Primary bedroom located on second floor
- Walk-In Closet
- Double Vanity
- <<tubWithShowerToken>>
- Separate Shower
- Linen Closet In Bathroom
Laundry
- Laundry on main level
- Dryer
- Washer
Unfinished Basement
- Basement Fills Entire Space Under The House
- Interior and Exterior Basement Entry
- Block Basement Construction
Parking
- 6 Car Parking Spaces
- Stone Driveway
- Unpaved Parking
- Open Parking
- Off-Street Parking
Outdoor Features
- Bulkhead
- Outdoor Storage
- Rain Gutters
- Porch
Schools
- Wachusett High School
Utilities
- No Cooling
- 2 Heating Zones
- Heating System Uses Oil
- Baseboard Heating
- 200+ Amp Service
- Private Water Source
- Water Heater
- Private Sewer
Additional Features
- Energy-Efficient Thermostat
- Property is near schools
Listing and Financial Details
- Legal Lot and Block 1.01 / E
- Assessor Parcel Number M:15 B:E L:1.01,3739663
Community Details
Overview
- No Home Owners Association
Recreation
- Park
- Jogging Path
Ownership History
Purchase Details
Home Financials for this Owner
Home Financials are based on the most recent Mortgage that was taken out on this home.Similar Homes in the area
Home Values in the Area
Average Home Value in this Area
Purchase History
| Date | Type | Sale Price | Title Company |
|---|---|---|---|
| Deed | $155,000 | -- | |
| Deed | $155,000 | -- |
Mortgage History
| Date | Status | Loan Amount | Loan Type |
|---|---|---|---|
| Open | $79,000 | No Value Available | |
| Closed | $114,000 | No Value Available | |
| Closed | $120,000 | Purchase Money Mortgage |
Property History
| Date | Event | Price | Change | Sq Ft Price |
|---|---|---|---|---|
| 07/09/2025 07/09/25 | Sold | $560,000 | +1.8% | $224 / Sq Ft |
| 05/29/2025 05/29/25 | Pending | -- | -- | -- |
| 05/27/2025 05/27/25 | For Sale | $549,900 | 0.0% | $220 / Sq Ft |
| 05/20/2025 05/20/25 | Pending | -- | -- | -- |
| 05/16/2025 05/16/25 | For Sale | $549,900 | +66.6% | $220 / Sq Ft |
| 08/09/2024 08/09/24 | Sold | $330,000 | -16.5% | $132 / Sq Ft |
| 06/30/2024 06/30/24 | Pending | -- | -- | -- |
| 06/27/2024 06/27/24 | For Sale | $395,000 | -- | $158 / Sq Ft |
Tax History Compared to Growth
Tax History
| Year | Tax Paid | Tax Assessment Tax Assessment Total Assessment is a certain percentage of the fair market value that is determined by local assessors to be the total taxable value of land and additions on the property. | Land | Improvement |
|---|---|---|---|---|
| 2025 | $6,483 | $455,300 | $97,400 | $357,900 |
| 2024 | $6,328 | $426,700 | $93,500 | $333,200 |
| 2023 | $5,865 | $427,500 | $88,200 | $339,300 |
| 2022 | $5,495 | $348,000 | $74,500 | $273,500 |
| 2021 | $5,352 | $320,500 | $74,500 | $246,000 |
| 2020 | $5,214 | $296,100 | $70,700 | $225,400 |
| 2019 | $5,192 | $290,200 | $67,300 | $222,900 |
| 2018 | $4,951 | $273,100 | $67,300 | $205,800 |
| 2017 | $5,003 | $273,100 | $67,300 | $205,800 |
| 2016 | $4,627 | $266,400 | $64,000 | $202,400 |
| 2015 | $4,568 | $258,800 | $64,000 | $194,800 |
| 2014 | $4,428 | $258,800 | $64,000 | $194,800 |
Agents Affiliated with this Home
-
Deb Covino

Seller's Agent in 2025
Deb Covino
Lamacchia Realty, Inc.
(508) 612-1131
1 in this area
47 Total Sales
-
Zantia Seda

Buyer's Agent in 2025
Zantia Seda
Lamacchia Realty, Inc.
(774) 437-9015
1 in this area
58 Total Sales
-
Sheryl Tessier

Seller's Agent in 2024
Sheryl Tessier
OWN IT
(774) 696-1507
1 in this area
22 Total Sales
-
Kimberly Rickman

Buyer's Agent in 2024
Kimberly Rickman
OWN IT
(508) 667-4931
1 in this area
96 Total Sales
Map
Source: MLS Property Information Network (MLS PIN)
MLS Number: 73376325
APN: RUTL-000015-E000000-000001-000001
- 0 Barrack Hill Rd
- 4 Fidelity Dr Unit 2
- 6 Fidelity Dr Unit 2
- Lot 7A Quail Run
- Lot 25R Quail Run
- 236 Barre Paxton Rd
- 236 Barre Paxton Rd Unit 236
- 19 Finn Park Rd
- 29 Finn Park Rd
- 64 Woodside Ave
- 204 Barre Paxton Rd
- 211 Barre Paxton Rd Unit 6
- 11 Soucy Dr
- 10 Soucy Dr
- 43 Irish Ln
- 39 Irish Ln
- 37 Irish Ln
- 132 Fidelity Dr Unit 61
- 23 Miles Rd
- 27 Forest Hill Dr
