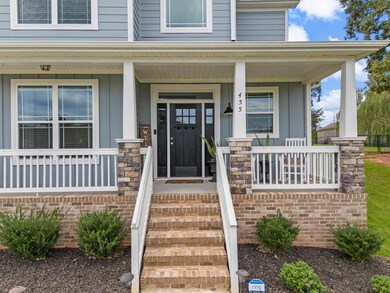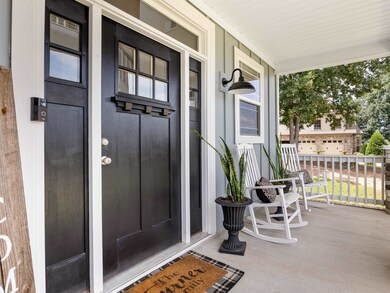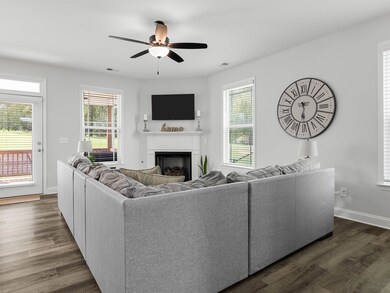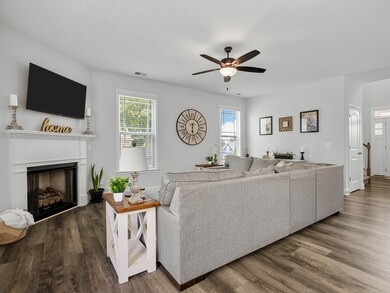
455 N Beryl Ln Chesnee, SC 29323
Highlights
- Gated Community
- Open Floorplan
- Deck
- Carlisle-Foster's Grove Elementary School Rated A
- Clubhouse
- Traditional Architecture
About This Home
As of January 2025Seller is offering up to $5,000 toward buyer’s closing cost assistance or to use toward a rate buy down with an acceptable offer. Welcome to 455 N Beryl Lane, an exquisite property built in 2022 that seamlessly blends modern elegance with functional design. This stunning home features 4 bedrooms, 2 full bathrooms, and 1 half bathroom, making it ideal for those seeking style and comfort. As you approach, you'll be greeted by a spacious front porch adorned with beautiful stone and brickwork, complemented by durable concrete plank siding, enhancing the home's exceptional curb appeal. Upon entering, the impressive 2-story foyer is adorned with white balusters and wood handrails, leading you into an open-concept living space. The main living areas, dining room, and kitchen boast warm vinyl plank flooring. There is carpet in the bedrooms and on the stairs.The living area is complemented with gas logs, perfect for cozy evenings. The kitchen is designed to impress, featuring a four-seat island overlooking a farmhouse sink, beautiful white cabinetry, tiled backsplash, and granite countertops. The adjacent dining room and breakfast nook offer ample space for both formal and casual meals.The primary suite, conveniently located on the main level, features a tray ceiling and carpet. The ensuite boasts gray cabinetry with a double vanity, a garden soaking tub, and a spacious walk-in closet. The laundry room has cabinetry and a bar for hanging the laundry. Additionally, you'll find carpeted stairs leading to the second level, with three additional bedrooms offering plenty of space for family and guests. Step outside to the covered deck, seamlessly extending to an additional space for seating or grilling, perfect for outdoor entertaining. The property includes a retaining wall and a fenced backyard, providing both privacy and security. An outbuilding is available for additional storage. There is an extended parking area which extends beyond the garage. The gated community amenities are equally impressive, with access to a neighborhood pool and clubhouse. Located within the highly-regarded District 2 school zone, this home offers an enriching environment for families. This exceptional residence provides a perfect blend of luxury, convenience, and sophisticated living.
Last Buyer's Agent
Non-MLS Member
NON MEMBER
Home Details
Home Type
- Single Family
Est. Annual Taxes
- $2,396
Year Built
- Built in 2022
Lot Details
- 0.69 Acre Lot
- Lot Dimensions are 171x200x123x200
- Fenced Yard
- Sloped Lot
- Few Trees
HOA Fees
- $46 Monthly HOA Fees
Home Design
- Traditional Architecture
- Architectural Shingle Roof
- Concrete Siding
- Vinyl Trim
- Stone Exterior Construction
Interior Spaces
- 2,396 Sq Ft Home
- 2-Story Property
- Open Floorplan
- Tray Ceiling
- Smooth Ceilings
- Ceiling height of 9 feet or more
- Ceiling Fan
- Gas Log Fireplace
- Insulated Windows
- Tilt-In Windows
- Crawl Space
- Fire and Smoke Detector
Kitchen
- Oven or Range
- <<builtInMicrowave>>
- Dishwasher
- Solid Surface Countertops
Flooring
- Carpet
- Luxury Vinyl Plank Tile
Bedrooms and Bathrooms
- 4 Bedrooms | 1 Primary Bedroom on Main
- Walk-In Closet
- Primary Bathroom is a Full Bathroom
- Double Vanity
- Bathtub
- Garden Bath
- Separate Shower
Parking
- 2 Car Garage
- Parking Storage or Cabinetry
- Garage Door Opener
- Driveway
Outdoor Features
- Deck
- Covered patio or porch
- Storage Shed
Schools
- Carlisle Elementary School
- Rainbow Lake Middle School
- Boiling Springs High School
Utilities
- Forced Air Heating and Cooling System
- Electric Water Heater
- Septic Tank
- Cable TV Available
Community Details
Overview
- Association fees include common area, street lights
- Stone Creek Falls Subdivision
Recreation
- Community Pool
Additional Features
- Clubhouse
- Gated Community
Ownership History
Purchase Details
Home Financials for this Owner
Home Financials are based on the most recent Mortgage that was taken out on this home.Purchase Details
Home Financials for this Owner
Home Financials are based on the most recent Mortgage that was taken out on this home.Purchase Details
Purchase Details
Purchase Details
Similar Homes in Chesnee, SC
Home Values in the Area
Average Home Value in this Area
Purchase History
| Date | Type | Sale Price | Title Company |
|---|---|---|---|
| Deed | $440,000 | None Listed On Document | |
| Deed | $350,800 | None Listed On Document | |
| Deed | $350,800 | None Listed On Document | |
| Deed | $47,000 | None Available | |
| Deed | $40,000 | -- | |
| Deed | $778,000 | -- |
Mortgage History
| Date | Status | Loan Amount | Loan Type |
|---|---|---|---|
| Open | $350,000 | New Conventional | |
| Previous Owner | $215,000 | New Conventional |
Property History
| Date | Event | Price | Change | Sq Ft Price |
|---|---|---|---|---|
| 07/17/2025 07/17/25 | For Sale | $449,000 | +2.0% | $204 / Sq Ft |
| 01/28/2025 01/28/25 | Sold | $440,000 | -1.7% | $184 / Sq Ft |
| 12/29/2024 12/29/24 | Pending | -- | -- | -- |
| 10/30/2024 10/30/24 | Price Changed | $447,500 | -0.5% | $187 / Sq Ft |
| 08/21/2024 08/21/24 | For Sale | $449,900 | +28.2% | $188 / Sq Ft |
| 08/25/2022 08/25/22 | Sold | $350,800 | 0.0% | $156 / Sq Ft |
| 07/07/2022 07/07/22 | Price Changed | $350,800 | +4.5% | $156 / Sq Ft |
| 07/06/2022 07/06/22 | Pending | -- | -- | -- |
| 07/05/2022 07/05/22 | For Sale | $335,800 | -- | $150 / Sq Ft |
Tax History Compared to Growth
Tax History
| Year | Tax Paid | Tax Assessment Tax Assessment Total Assessment is a certain percentage of the fair market value that is determined by local assessors to be the total taxable value of land and additions on the property. | Land | Improvement |
|---|---|---|---|---|
| 2024 | $2,427 | $14,032 | $2,200 | $11,832 |
| 2023 | $2,427 | $14,032 | $2,200 | $11,832 |
| 2022 | $381 | $3,300 | $3,300 | $0 |
| 2021 | $94 | $252 | $252 | $0 |
| 2020 | $899 | $2,400 | $2,400 | $0 |
| 2019 | $896 | $2,400 | $2,400 | $0 |
| 2018 | $870 | $2,400 | $2,400 | $0 |
| 2017 | $872 | $2,400 | $2,400 | $0 |
| 2016 | $870 | $2,400 | $2,400 | $0 |
| 2015 | $870 | $2,400 | $2,400 | $0 |
| 2014 | $871 | $2,412 | $2,412 | $0 |
Agents Affiliated with this Home
-
CASEY BREITENBACH

Seller's Agent in 2025
CASEY BREITENBACH
Brighten Real Estate Group, LLC
(864) 809-8805
51 Total Sales
-
ROB Ponce

Seller's Agent in 2025
ROB Ponce
Ponce Realty Group
(864) 590-0590
203 Total Sales
-
N
Buyer's Agent in 2025
Non-MLS Member
NON MEMBER
-
DAVID ALLEN

Seller's Agent in 2022
DAVID ALLEN
Allen & Associates, LLC
(864) 921-2920
134 Total Sales
Map
Source: Multiple Listing Service of Spartanburg
MLS Number: SPN314811
APN: 2-30-00-272.79
- 840 Peachtree Rd
- 813 Olivine Ct
- 2022 Emily Margaret Rd
- 2022 Emily Margaret Rd Unit PRM 9
- 1025 Paula Parris Rd
- 2046 Emily Margaret Rd
- 2046 Emily Margaret Rd Unit PRM 15
- 1062 Paula Parris Rd
- 1062 Paula Parris Rd Unit PRM 39
- 1061 Paula Parris Rd Unit PRM 40
- 366 Shallowford Dr
- 225 Aldrich Rd
- 508 White Rose Ln
- 171 Aldrich Rd
- 575 Mountainview Rd
- 109 Berry Rd
- 360 Johnson Cir Unit 364
- 190 Dean Ave
- 19 Broken Arrow Ct
- 9035 Germaine Ct






