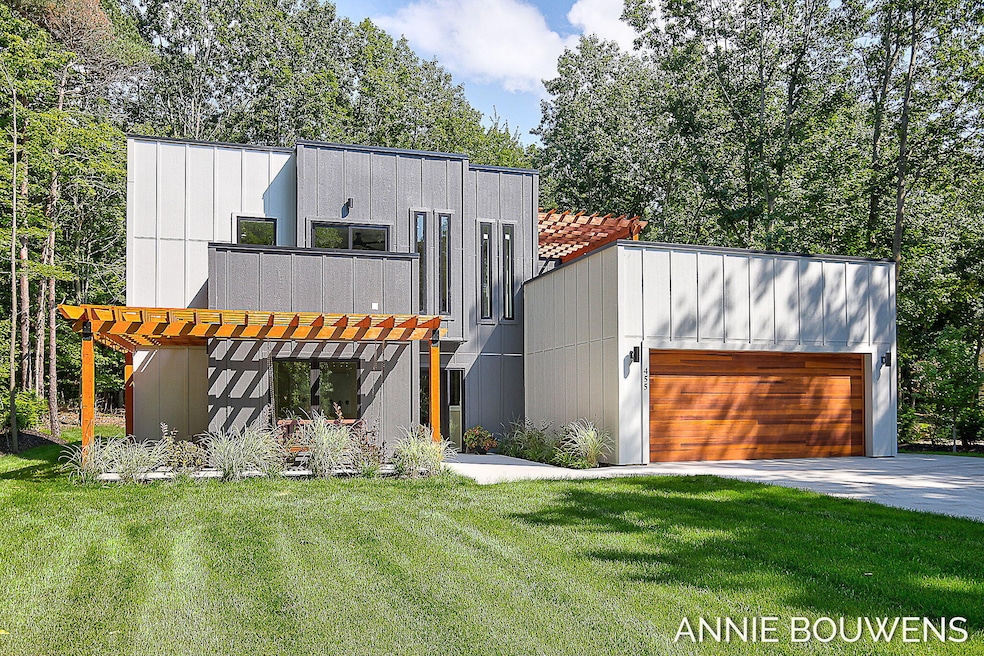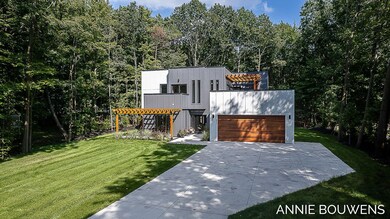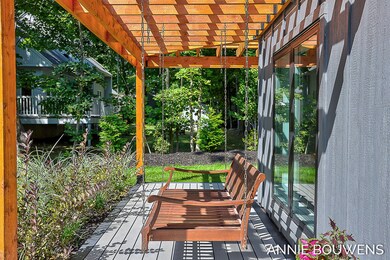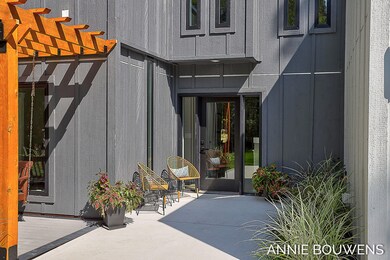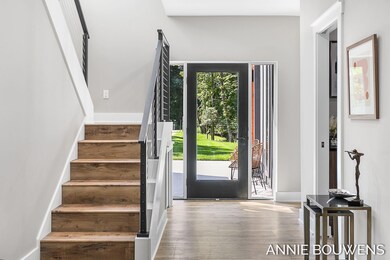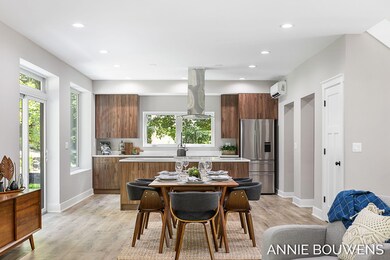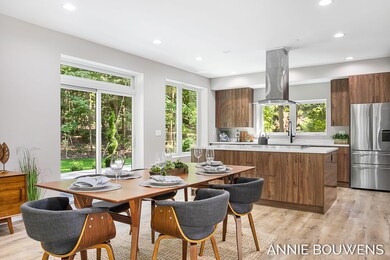
455 N Lakeshore Dr Holland, MI 49424
Highlights
- Water Access
- New Construction
- Deck
- Lakewood Elementary School Rated A
- 0.81 Acre Lot
- Contemporary Architecture
About This Home
As of July 2025Discover contemporary living at its finest with this brand-new construction home, perfectly situated on Holland's desirable north side. This stylish 4-bedroom, 3-bath residence offers a seamless blend of modern design and luxurious comfort, nestled on a private wooded lot for ultimate tranquility.Step inside to find a fresh, open layout with high-end finishes and abundant natural light. The spacious living area is ideal for both relaxing and entertaining, while the sleek kitchen features stainless appliances and elegant countertops.The highlight of this home is its sprawling rooftop deck, where you can enjoy panoramic views and the beautiful Michigan weather. Located just a stone's throw from public access to the picturesque shores of Lake Michigan.
Last Agent to Sell the Property
Angela Bouwens
Coldwell Banker Woodland Schmidt Listed on: 08/30/2024
Home Details
Home Type
- Single Family
Est. Annual Taxes
- $11,110
Year Built
- Built in 2024 | New Construction
Lot Details
- 0.81 Acre Lot
- Lot Dimensions are 100x300x136x150x36x150
- Shrub
- Level Lot
- Wooded Lot
- Property is zoned R-3, R-3
Parking
- 2 Car Attached Garage
- Front Facing Garage
- Garage Door Opener
Home Design
- Contemporary Architecture
- Slab Foundation
- Rubber Roof
- Metal Roof
Interior Spaces
- 2,200 Sq Ft Home
- 2-Story Property
- Ceiling Fan
- Low Emissivity Windows
- Garden Windows
- Mud Room
- Living Room with Fireplace
- Dining Area
- Vinyl Flooring
Kitchen
- Range<<rangeHoodToken>>
- <<microwave>>
- Freezer
- Dishwasher
- Kitchen Island
Bedrooms and Bathrooms
- 4 Bedrooms | 1 Main Level Bedroom
- 3 Full Bathrooms
Laundry
- Laundry Room
- Laundry on upper level
- Dryer
- Washer
- Sink Near Laundry
Accessible Home Design
- Doors with lever handles
- Accessible Entrance
- Stepless Entry
Outdoor Features
- Water Access
- Balcony
- Deck
- Patio
- Porch
Schools
- Lakewood Elementary School
Utilities
- Cooling System Mounted In Outer Wall Opening
- Heating Available
- Natural Gas Water Heater
- High Speed Internet
- Phone Available
- Cable TV Available
Community Details
- Built by Papaya Development
Ownership History
Purchase Details
Home Financials for this Owner
Home Financials are based on the most recent Mortgage that was taken out on this home.Purchase Details
Purchase Details
Home Financials for this Owner
Home Financials are based on the most recent Mortgage that was taken out on this home.Similar Homes in Holland, MI
Home Values in the Area
Average Home Value in this Area
Purchase History
| Date | Type | Sale Price | Title Company |
|---|---|---|---|
| Warranty Deed | $850,000 | Ata National Title Group | |
| Warranty Deed | $850,000 | Ata National Title Group | |
| Warranty Deed | $165,000 | Chicago Title | |
| Warranty Deed | $125,000 | None Available |
Mortgage History
| Date | Status | Loan Amount | Loan Type |
|---|---|---|---|
| Previous Owner | $1,000,000 | New Conventional | |
| Previous Owner | $112,500 | Adjustable Rate Mortgage/ARM |
Property History
| Date | Event | Price | Change | Sq Ft Price |
|---|---|---|---|---|
| 07/09/2025 07/09/25 | Sold | $830,000 | -2.9% | $377 / Sq Ft |
| 06/10/2025 06/10/25 | Pending | -- | -- | -- |
| 06/03/2025 06/03/25 | Price Changed | $855,000 | -2.3% | $389 / Sq Ft |
| 05/15/2025 05/15/25 | For Sale | $875,000 | +2.9% | $398 / Sq Ft |
| 12/06/2024 12/06/24 | Sold | $850,000 | -3.4% | $386 / Sq Ft |
| 10/24/2024 10/24/24 | Pending | -- | -- | -- |
| 10/15/2024 10/15/24 | Price Changed | $879,500 | -1.7% | $400 / Sq Ft |
| 09/20/2024 09/20/24 | Price Changed | $895,000 | -10.3% | $407 / Sq Ft |
| 08/30/2024 08/30/24 | For Sale | $997,500 | -- | $453 / Sq Ft |
Tax History Compared to Growth
Tax History
| Year | Tax Paid | Tax Assessment Tax Assessment Total Assessment is a certain percentage of the fair market value that is determined by local assessors to be the total taxable value of land and additions on the property. | Land | Improvement |
|---|---|---|---|---|
| 2025 | $12,791 | $274,400 | $0 | $0 |
| 2024 | $11,111 | $274,400 | $0 | $0 |
| 2023 | $3,368 | $80,000 | $0 | $0 |
| 2022 | $1,846 | $62,500 | $0 | $0 |
| 2021 | $1,795 | $62,500 | $0 | $0 |
| 2020 | $1,778 | $62,500 | $0 | $0 |
| 2019 | $1,758 | $62,500 | $0 | $0 |
| 2018 | $1,405 | $55,000 | $0 | $0 |
| 2017 | $1,379 | $55,000 | $0 | $0 |
| 2016 | $720 | $68,800 | $0 | $0 |
| 2015 | -- | $66,000 | $0 | $0 |
| 2014 | -- | $66,000 | $0 | $0 |
Agents Affiliated with this Home
-
Andy Straub

Seller's Agent in 2025
Andy Straub
Five Star Real Estate (Grandv)
(616) 322-7659
5 in this area
275 Total Sales
-
Kyle Geenen

Buyer's Agent in 2025
Kyle Geenen
Coldwell Banker Woodland Schmidt
(616) 795-0014
146 in this area
731 Total Sales
-
A
Seller's Agent in 2024
Angela Bouwens
Coldwell Banker Woodland Schmidt
-
Bradley Wisk

Buyer's Agent in 2024
Bradley Wisk
Keller Williams Harbortown
(313) 802-1040
21 in this area
109 Total Sales
Map
Source: Southwestern Michigan Association of REALTORS®
MLS Number: 24045725
APN: 70-15-21-201-020
- 329 N Lakeshore Dr
- 295 N Lakeshore Dr
- 17180 Shore Oaks W
- 401 Erin Isle Ct
- 94 Cheyenne Ave
- 17226 South St
- 3439 Hollywood Dr
- 2004 Basin Ct
- 2103 Woodlark Dr
- 1632 Red Stem Dr
- Unit 6 N Lakeshore Dr
- Unit 5 N Lakeshore Dr
- 1579 Red Stem Dr
- 1736 Washington St
- 2333 Eagle Dr
- 2431 Eagle Dr
- 1763 Ottawa Beach Rd Unit 4
- 3760 Lakeshore Dr N
- 17213 Lake Ct
- n of 187 N 160th Ave
