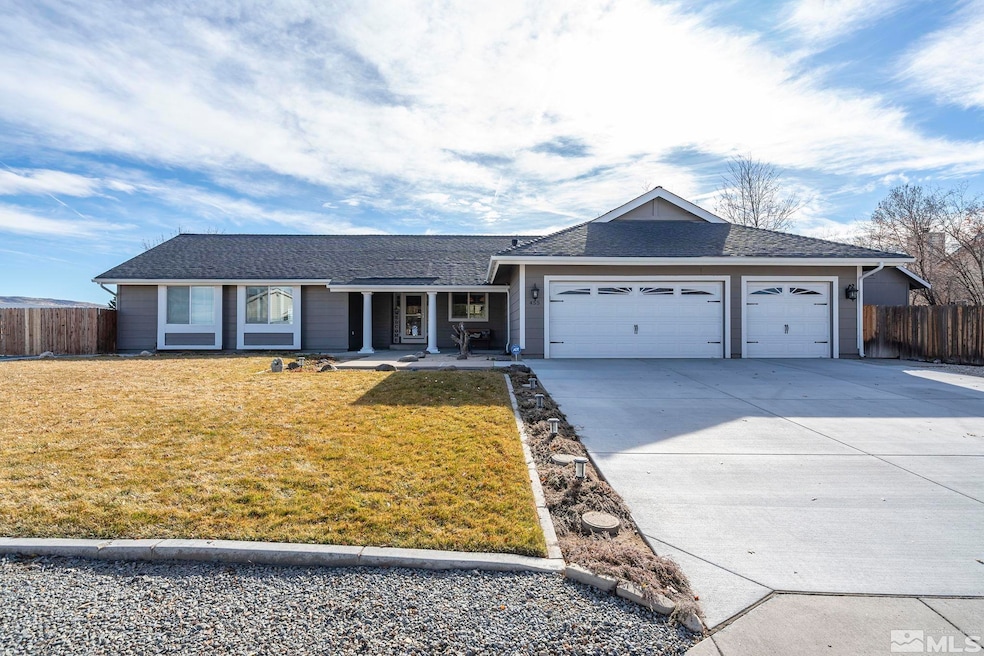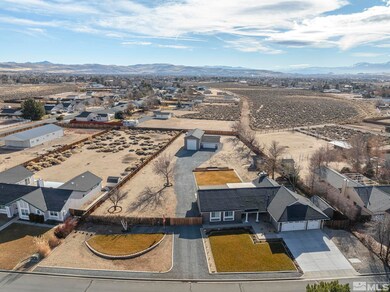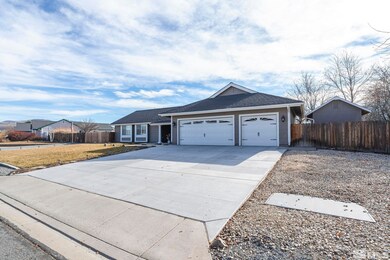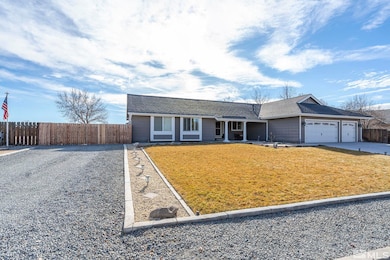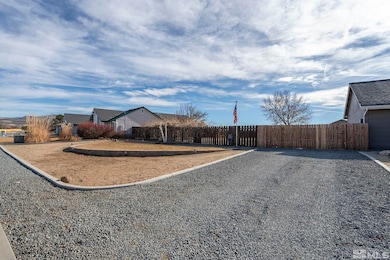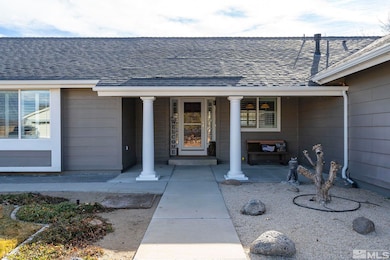
455 Tranquil Dr Sparks, NV 89441
Sky Ranch NeighborhoodHighlights
- Horses Allowed On Property
- Separate Outdoor Workshop
- Walk-In Closet
- RV Garage
- Double Pane Windows
- Breakfast Bar
About This Home
As of March 2025This 1.170-acre property in the sought-after Bridle Path Equestrian community is a dream for RV enthusiasts! It features a 20x45 detached RV garage with a 100-amp electrical box, plus two additional RV amps on the property. A 24x32 two-car garage/workshop adds even more functionality., Enjoy modern upgrades inside, including a furnace, AC, and water heater (2018), a water softener system, recessed lighting, and shutters.The spacious lot provides room for outdoor living and activities.
Last Agent to Sell the Property
Sandra Peterson
Redfin License #S.196102 Listed on: 01/15/2025

Home Details
Home Type
- Single Family
Est. Annual Taxes
- $3,699
Year Built
- Built in 1994
Lot Details
- 1.17 Acre Lot
- Back Yard Fenced
- Landscaped
- Level Lot
- Front and Back Yard Sprinklers
- Property is zoned LDS
HOA Fees
- $50 Monthly HOA Fees
Parking
- 7 Car Garage
- Garage Door Opener
- RV Garage
Home Design
- Pitched Roof
- Shingle Roof
- Composition Roof
- Wood Siding
- Stick Built Home
Interior Spaces
- 2,056 Sq Ft Home
- 1-Story Property
- Ceiling Fan
- Gas Fireplace
- Double Pane Windows
- Blinds
- Family Room with Fireplace
- Crawl Space
- Fire and Smoke Detector
Kitchen
- Breakfast Bar
- Gas Oven
- Gas Range
- <<microwave>>
- Dishwasher
- Disposal
Flooring
- Carpet
- Ceramic Tile
- Vinyl
Bedrooms and Bathrooms
- 3 Bedrooms
- Walk-In Closet
- 2 Full Bathrooms
- Dual Sinks
- Primary Bathroom includes a Walk-In Shower
Laundry
- Laundry Room
- Sink Near Laundry
- Laundry Cabinets
Outdoor Features
- Separate Outdoor Workshop
- Storage Shed
Schools
- Spanish Springs Elementary School
- Shaw Middle School
- Spanish Springs High School
Horse Facilities and Amenities
- Horses Allowed On Property
Utilities
- Forced Air Heating System
- Heating System Uses Natural Gas
- Well
- Gas Water Heater
- Water Softener is Owned
- Septic Tank
- Internet Available
- Phone Available
- Cable TV Available
Community Details
- Western Nv Association, Phone Number (775) 284-4434
- The community has rules related to covenants, conditions, and restrictions
Listing and Financial Details
- Home warranty included in the sale of the property
- Assessor Parcel Number 53427303
Ownership History
Purchase Details
Home Financials for this Owner
Home Financials are based on the most recent Mortgage that was taken out on this home.Purchase Details
Home Financials for this Owner
Home Financials are based on the most recent Mortgage that was taken out on this home.Purchase Details
Home Financials for this Owner
Home Financials are based on the most recent Mortgage that was taken out on this home.Purchase Details
Purchase Details
Home Financials for this Owner
Home Financials are based on the most recent Mortgage that was taken out on this home.Similar Homes in Sparks, NV
Home Values in the Area
Average Home Value in this Area
Purchase History
| Date | Type | Sale Price | Title Company |
|---|---|---|---|
| Bargain Sale Deed | $890,000 | Core Title Group | |
| Bargain Sale Deed | $900,000 | First American Title | |
| Bargain Sale Deed | $288,000 | Ticor Title Reno | |
| Interfamily Deed Transfer | -- | None Available | |
| Grant Deed | $161,500 | First American Title Company |
Mortgage History
| Date | Status | Loan Amount | Loan Type |
|---|---|---|---|
| Open | $752,000 | VA | |
| Previous Owner | $294,000 | New Conventional | |
| Previous Owner | $300,000 | New Conventional | |
| Previous Owner | $224,000 | New Conventional | |
| Previous Owner | $20,000 | No Value Available |
Property History
| Date | Event | Price | Change | Sq Ft Price |
|---|---|---|---|---|
| 03/13/2025 03/13/25 | Sold | $890,000 | -6.3% | $433 / Sq Ft |
| 02/16/2025 02/16/25 | Pending | -- | -- | -- |
| 01/14/2025 01/14/25 | For Sale | $950,000 | +5.6% | $462 / Sq Ft |
| 11/08/2024 11/08/24 | Sold | $900,000 | -2.7% | $438 / Sq Ft |
| 08/22/2024 08/22/24 | Pending | -- | -- | -- |
| 08/16/2024 08/16/24 | Price Changed | $925,000 | -2.6% | $450 / Sq Ft |
| 08/01/2024 08/01/24 | For Sale | $950,000 | +229.9% | $462 / Sq Ft |
| 04/01/2013 04/01/13 | Sold | $288,000 | -1.4% | $140 / Sq Ft |
| 02/18/2013 02/18/13 | Pending | -- | -- | -- |
| 02/14/2013 02/14/13 | For Sale | $292,000 | -- | $142 / Sq Ft |
Tax History Compared to Growth
Tax History
| Year | Tax Paid | Tax Assessment Tax Assessment Total Assessment is a certain percentage of the fair market value that is determined by local assessors to be the total taxable value of land and additions on the property. | Land | Improvement |
|---|---|---|---|---|
| 2025 | $3,699 | $162,889 | $62,720 | $100,169 |
| 2024 | $3,699 | $153,190 | $54,635 | $98,555 |
| 2023 | $3,501 | $147,000 | $53,795 | $93,205 |
| 2022 | $3,399 | $126,359 | $49,525 | $76,834 |
| 2021 | $3,300 | $116,665 | $39,060 | $77,605 |
| 2020 | $3,202 | $113,114 | $35,070 | $78,044 |
| 2019 | $3,109 | $110,765 | $34,930 | $75,835 |
| 2018 | $3,019 | $98,081 | $23,660 | $74,421 |
| 2017 | $2,931 | $94,495 | $19,782 | $74,713 |
| 2016 | $2,666 | $86,153 | $17,483 | $68,670 |
| 2015 | $2,660 | $85,847 | $17,105 | $68,742 |
| 2014 | $2,583 | $81,337 | $14,679 | $66,658 |
| 2013 | -- | $69,595 | $11,813 | $57,782 |
Agents Affiliated with this Home
-
S
Seller's Agent in 2025
Sandra Peterson
Redfin
-
Samantha Mendoza

Buyer's Agent in 2025
Samantha Mendoza
RE/MAX
(775) 770-8717
1 in this area
49 Total Sales
-
Valeri Fye

Seller's Agent in 2024
Valeri Fye
Ferrari-Lund Real Estate Reno
(775) 997-9684
2 in this area
21 Total Sales
-
L
Seller's Agent in 2013
Lori Haack
Ferrari-Lund R.E. Sparks
-
J
Buyer's Agent in 2013
Joshua Fink
RE/MAX
Map
Source: Northern Nevada Regional MLS
MLS Number: 250000468
APN: 534-273-03
- 15 Sunlit Ct
- 270 Moonbeam Dr
- 75 Wootton Downs Dr
- 10 Desert Peak Ct
- 2215 Cloud Berry Dr Unit 33
- 548 Fox Branch Dr
- 300 Littondale Dr
- 2217 Millville Dr
- 2319 Hickory Dr Unit 77
- 930 Garden Pond Way
- 101 Cloudberry Ct Unit 22
- 2324 Hickory Dr Unit 61
- 65 Eclipse Dr
- 2251 Slater Mill Dr
- 1124 Spruce Meadows Dr
- 1144 Spruce Meadows Dr
- 2350 Seaberry Dr
- 1165 Mallard Crest Dr
- 2367 Slater Mill Dr
- 2275 Slater Mill Dr
