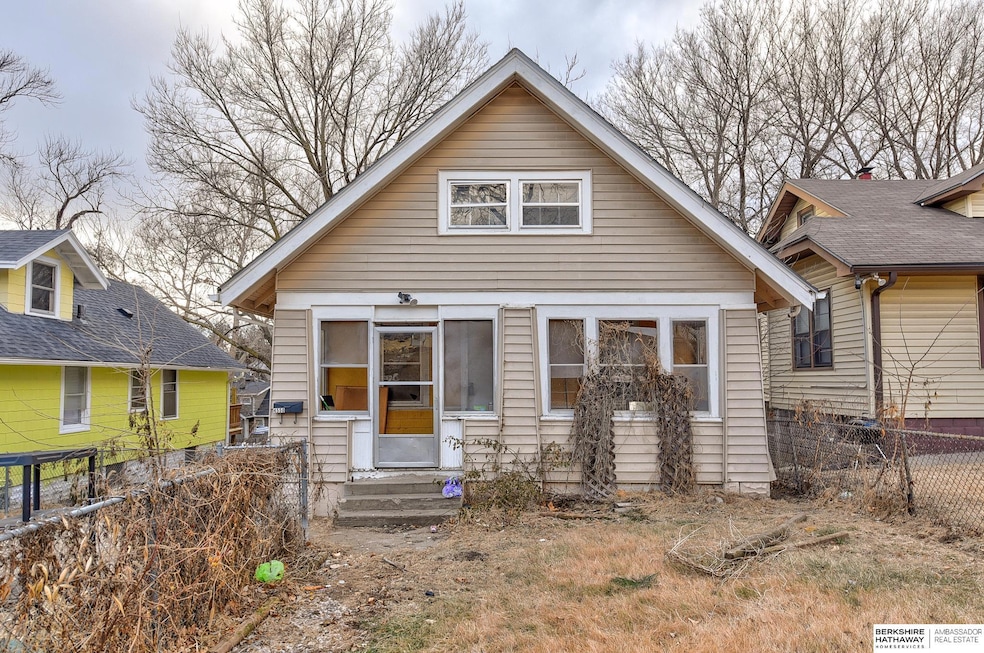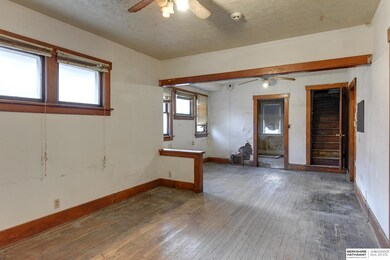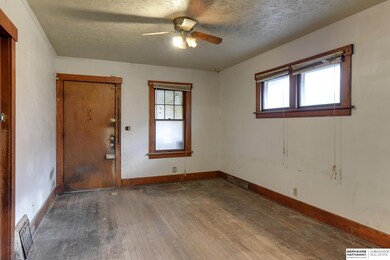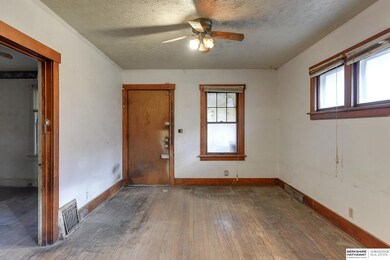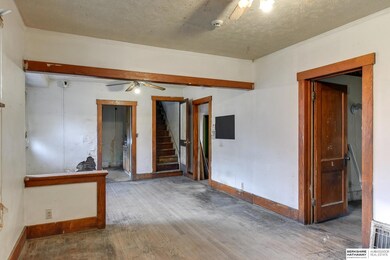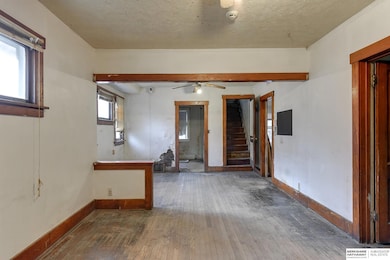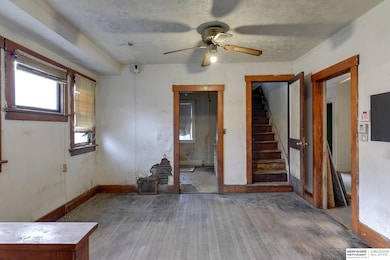
4550 N 41st St Omaha, NE 68111
Central Park NeighborhoodHighlights
- Traditional Architecture
- No HOA
- Porch
- Wood Flooring
- Formal Dining Room
- Forced Air Heating and Cooling System
About This Home
As of January 2025Opportunity knocks here! Home has great bones, just needs someone to bring it back to life. Fenced yard. Price reflects needed repairs.
Last Agent to Sell the Property
BHHS Ambassador Real Estate License #20200607 Listed on: 01/11/2025

Home Details
Home Type
- Single Family
Est. Annual Taxes
- $1,262
Year Built
- Built in 1925
Lot Details
- 5,586 Sq Ft Lot
- Lot Dimensions are 42 x 133.5
- Chain Link Fence
Parking
- No Garage
Home Design
- Traditional Architecture
- Block Foundation
- Composition Roof
- Vinyl Siding
- Stucco
Interior Spaces
- 1.5-Story Property
- Formal Dining Room
Flooring
- Wood
- Vinyl
Bedrooms and Bathrooms
- 3 Bedrooms
- 1 Full Bathroom
Partially Finished Basement
- Walk-Out Basement
- Basement Windows
Outdoor Features
- Porch
Schools
- Central Park Elementary School
- Monroe Middle School
- North High School
Utilities
- Forced Air Heating and Cooling System
- Heating System Uses Gas
Community Details
- No Home Owners Association
- Tuttles Subdivision
Listing and Financial Details
- Assessor Parcel Number 2329740000
Ownership History
Purchase Details
Home Financials for this Owner
Home Financials are based on the most recent Mortgage that was taken out on this home.Similar Homes in Omaha, NE
Home Values in the Area
Average Home Value in this Area
Purchase History
| Date | Type | Sale Price | Title Company |
|---|---|---|---|
| Warranty Deed | $70,000 | None Listed On Document |
Property History
| Date | Event | Price | Change | Sq Ft Price |
|---|---|---|---|---|
| 07/15/2025 07/15/25 | For Sale | $199,000 | +184.3% | $121 / Sq Ft |
| 01/17/2025 01/17/25 | Sold | $70,000 | 0.0% | $42 / Sq Ft |
| 01/11/2025 01/11/25 | Pending | -- | -- | -- |
| 01/11/2025 01/11/25 | For Sale | $70,000 | -- | $42 / Sq Ft |
Tax History Compared to Growth
Tax History
| Year | Tax Paid | Tax Assessment Tax Assessment Total Assessment is a certain percentage of the fair market value that is determined by local assessors to be the total taxable value of land and additions on the property. | Land | Improvement |
|---|---|---|---|---|
| 2023 | $1,435 | $68,000 | $8,700 | $59,300 |
| 2022 | $1,396 | $65,400 | $6,100 | $59,300 |
| 2021 | $1,033 | $48,800 | $6,100 | $42,700 |
| 2020 | $1,045 | $48,800 | $6,100 | $42,700 |
| 2019 | $971 | $45,200 | $700 | $44,500 |
| 2018 | $836 | $38,900 | $700 | $38,200 |
| 2017 | $538 | $24,900 | $700 | $24,200 |
| 2016 | $429 | $20,000 | $600 | $19,400 |
| 2015 | $648 | $30,600 | $4,500 | $26,100 |
| 2014 | $648 | $30,600 | $4,500 | $26,100 |
Agents Affiliated with this Home
-
Melissa Gerdes

Seller's Agent in 2025
Melissa Gerdes
BHHS Ambassador Real Estate
(531) 710-9066
2 in this area
90 Total Sales
-
Trina Leech
T
Seller's Agent in 2025
Trina Leech
BHHS Ambassador Real Estate
(402) 203-4870
1 in this area
63 Total Sales
-
Brittany Pursell

Seller Co-Listing Agent in 2025
Brittany Pursell
BHHS Ambassador Real Estate
(334) 379-9541
65 Total Sales
-
Katie Huber

Buyer's Agent in 2025
Katie Huber
BHHS Ambassador Real Estate
(402) 581-5771
1 in this area
38 Total Sales
Map
Source: Great Plains Regional MLS
MLS Number: 22501203
APN: 2974-0000-23
- 4546 N 41st St
- 4525 N 41st St
- 4721 N 42nd St
- 4740 N 40th Ave
- 4212 Ames Ave
- 4522 N 40th St
- 4051 Grand Ave
- 4228 Ames Ave
- 4510 N 40th St
- 4345 N 41st St
- 4331 N 41st St
- 5001 N 41st St
- 4515 N 39th St
- 3920 Grand Ave
- 4524 N 38th St
- 3835 Saratoga St
- 4324 Grand Ave
- 4301 N 40th St
- 4139 N 40th Ave
- 4419 N 39th St
