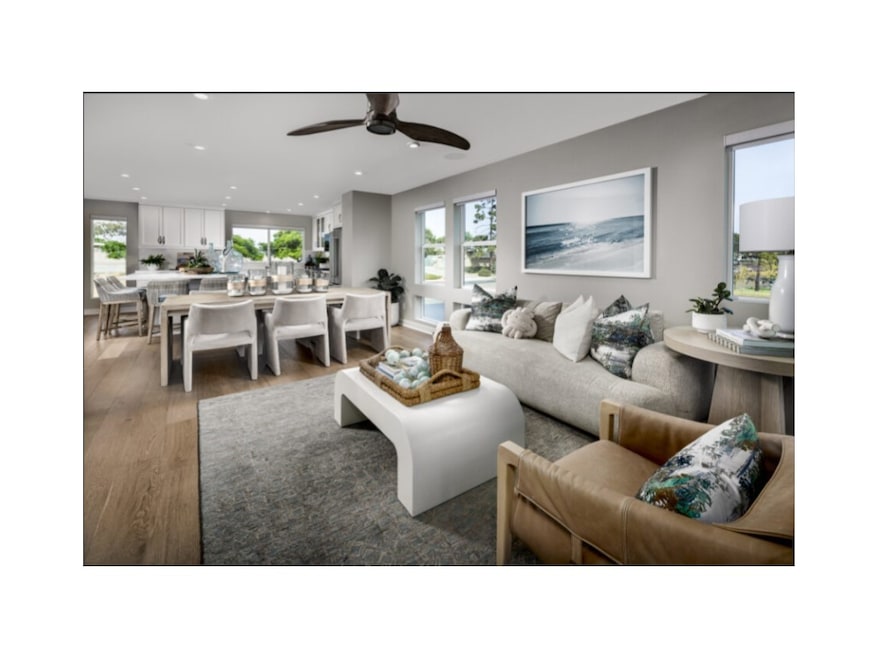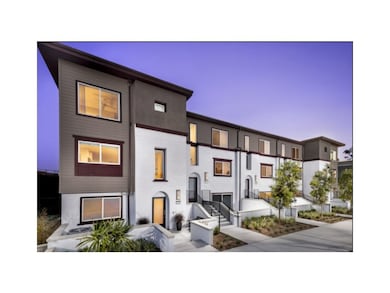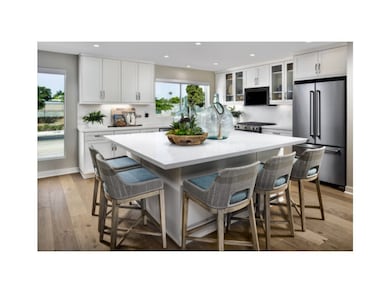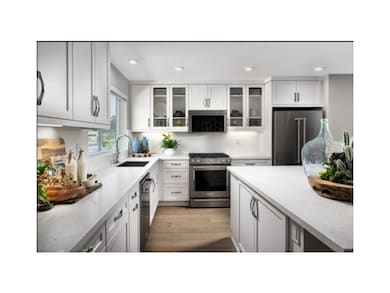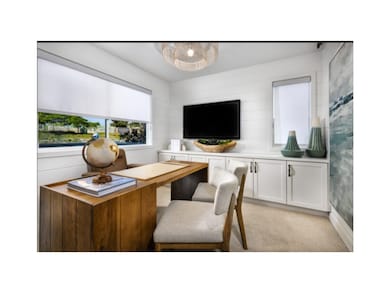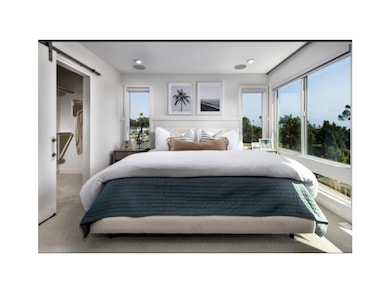4551 Misty Place San Diego, CA 92117
Bay Park NeighborhoodEstimated payment $9,444/month
Highlights
- New Construction
- Open Floorplan
- Wood Flooring
- Toler Elementary School Rated A-
- Contemporary Architecture
- 3-minute walk to South Clairemont Recreation Center & Community Park
About This Home
Exquisite fully furnished MODEL HOME now available at Mira Vista by Toll Brothers in Bay Park! The Model Home, known as home site 805 is a new construction home that is primely located minutes from Mission Bay. The C5 home design- largest of all home designs offered at Mira Vista features 4 bedrooms with one full bedroom and bath on the first floor, with 3.5 bathrooms, exceptionally large 2nd floor balcony as well as huge first floor patio and is 1,795 sq. ft, with a 2-car garage. This amazing floorplan offers floor to ceiling window that allows the natural sunlight to illuminate the well-designed interior living space. As you enter the home, you will be greeted by a highly sought after ensuite with private walk-in shower. The 2nd floor living area features a spacious chef’s kitchen with a massive center island. The kitchen opens to the spacious entertaining Dining room with large expansive great room. There is a spacious functional covered deck off the great room which combines indoor and outdoor living San Diego is so well known for. The 3rd floor is comprised of a large primary bedroom suite and has a large walk-in closet. The secondary bedrooms are on the opposite end of the home making this home perfect for functionality. Laundry closet features a brand-new Whirlpool washer and dryer. Highlights of the home include one of a kind model upgrades with designer furnishings, specialty wall finishes throughout, speaker system in great room, designer lighting and fans, custom built ins, window coverings, upgraded whole house White Shaker cabinets with upgraded pulls including interior drawer package, upgraded full slab quartz counters in kitchen featuring Maxim- highest grade quartz offered, undercabinet lighting, upgraded designer tiling in primary shower wall and floor, brand-new full-size Whirlpool stacked washer and dryer, KitchenAid stainless steel appliances, high-end upgraded luxury wood plank flooring on main living areas and upgraded Berber carpet, tankless water heater, owned solar, electric car charging outlet, additional electrical throughout and interior insulation package are just some of the many included options built into the price of this home. The Model Home is ready to close. Don’t miss this opportunity for substantial savings on a Brand-New Luxury Condo with warranties and a designer studded model home that will make you say you have arrived!
Listing Agent
Toll Brothers Real Estate, Inc Brokerage Phone: 866-232-1631 License #01433352 Listed on: 11/10/2025

Open House Schedule
-
Saturday, November 15, 202512:00 to 3:00 pm11/15/2025 12:00:00 PM +00:0011/15/2025 3:00:00 PM +00:00Add to Calendar
-
Sunday, November 16, 202512:00 to 3:00 pm11/16/2025 12:00:00 PM +00:0011/16/2025 3:00:00 PM +00:00Add to Calendar
Townhouse Details
Home Type
- Townhome
Year Built
- Built in 2025 | New Construction
Lot Details
- Two or More Common Walls
- Northeast Facing Home
- Zero Lot Line
HOA Fees
- $366 Monthly HOA Fees
Parking
- 2 Car Attached Garage
- Parking Available
Home Design
- Contemporary Architecture
- Entry on the 1st floor
- Turnkey
- Planned Development
- Slab Foundation
- Fire Rated Drywall
- Frame Construction
- Flat Tile Roof
- Concrete Roof
- Pre-Cast Concrete Construction
- Stucco
Interior Spaces
- 1,795 Sq Ft Home
- 3-Story Property
- Open Floorplan
- Wired For Data
- Recessed Lighting
- Double Pane Windows
- Insulated Windows
- Window Screens
- Sliding Doors
- ENERGY STAR Qualified Doors
- Panel Doors
- Great Room
- Dining Room
- Home Office
- Home Security System
Kitchen
- Eat-In Kitchen
- Self-Cleaning Oven
- Gas Range
- Microwave
- Ice Maker
- Kitchen Island
- Quartz Countertops
- Built-In Trash or Recycling Cabinet
- Self-Closing Drawers
Flooring
- Wood
- Carpet
- Tile
- Vinyl
Bedrooms and Bathrooms
- 4 Bedrooms | 1 Main Level Bedroom
- Quartz Bathroom Countertops
- Dual Vanity Sinks in Primary Bathroom
- Bathtub
- Walk-in Shower
Laundry
- Laundry Room
- Dryer
- Washer
Eco-Friendly Details
- Solar Heating System
Outdoor Features
- Living Room Balcony
- Covered Patio or Porch
- Rain Gutters
Utilities
- Zoned Heating and Cooling
- Heating System Uses Natural Gas
- Underground Utilities
- Natural Gas Connected
- Tankless Water Heater
- Private Sewer
- Phone Available
- Cable TV Available
Listing and Financial Details
- Tax Lot 805
- Tax Tract Number 16539
- $1 per year additional tax assessments
Community Details
Overview
- 40 Units
- Management Trust Association, Phone Number (858) 547-4373
- San Diego Subdivision
Amenities
- Picnic Area
Pet Policy
- Pets Allowed
Security
- Fire and Smoke Detector
- Fire Sprinkler System
Map
Home Values in the Area
Average Home Value in this Area
Property History
| Date | Event | Price | List to Sale | Price per Sq Ft |
|---|---|---|---|---|
| 11/10/2025 11/10/25 | For Sale | $1,450,000 | -- | $808 / Sq Ft |
Source: California Regional Multiple Listing Service (CRMLS)
MLS Number: OC25257655
- C5 Plan at Mira Vista
- 4840 Canyon View
- 4527 Misty Place
- 4517 Misty Place
- 4511 Misty Place
- 4751 Misty Place
- 4407 Dakota Dr
- 3652 Clairemont Dr Unit 1B
- 3115 Geronimo Ave
- 0 Trenton Ave Unit PTP2506622
- 0 Trenton Ave Unit PTP2506624
- 0 Trenton Ave Unit PTP2506625
- 0 Trenton Ave Unit PTP2506626
- 0 Trenton Ave Unit PTP2506629
- 0 Trenton Ave Unit PTP2506627
- 3546 Trenton Ave
- 0 Trenton Ave Unit PTP2508162
- 3611 Moultrie Ave
- 4821 Iroquois Ave
- 3539 Mount Laurence Dr
- 3309 Cowley Way
- 4851 Iroquois Ave Unit 53
- 2960 Clairemont Dr
- 4275 Mission Bay Dr
- 3455 Del Rey St
- 2905 Clairemont Dr
- 3640 Mount Everest Blvd
- 3730 Southview Dr
- 2844 Burgener Blvd Unit Totally Private Studio
- 2821 Morena Blvd
- 2530 Clairemont Dr Unit 206
- 3948 Mount Everest Blvd
- 4247 Gila Ave
- 2658 Burgener Blvd
- 2710 Grand Ave
- 4382 Mount Putman Ave
- 2636 Grand Ave
- 2660-2674 Hornblend St
- 4880 Kane St Unit ID1304293P
- 4060 Huerfano Ave Unit 138
