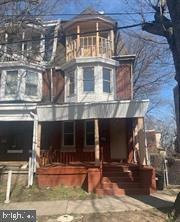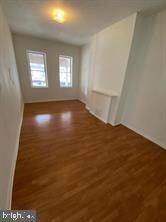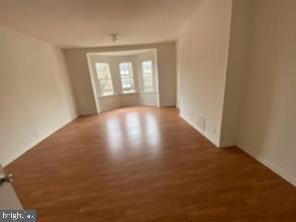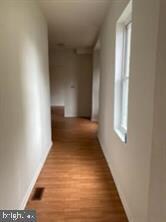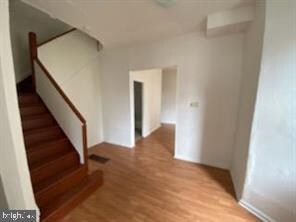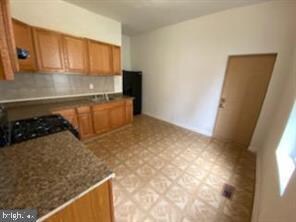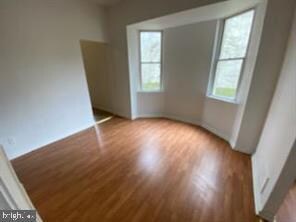
4551 Pulaski Ave Philadelphia, PA 19144
Germantown NeighborhoodHighlights
- Colonial Architecture
- Traditional Floor Plan
- No HOA
- Deck
- Wood Flooring
- 2-minute walk to Kay Park
About This Home
As of June 2022OFFER DEADLINE, FRIDAY 4/8/2022 AT 3PM!!
Property will be delivered vacant.
Large home located in Germantown offering 6 bedrooms and 3 bathrooms. Features great front porch, hardwood floors, large living room, spacious dining room, and full eat-in kitchen. Enjoy beautiful deck and yard through back kitchen door. The upstairs boasts 3 large bedrooms on the second floor and 1 full bathroom, and the same on the 3rd floor. Walk-out basement is unfinished with ample storage.
This home is currently rented at $1850/mo. Tenants 2 year lease expires end of March and they go month to month. House may be converted to a duplex...check with the city to confirm. Close to Valley Green, Wayne Junction and has easy access to US-1. Section 8 approved. Property sold as-is.
Last Agent to Sell the Property
Keller Williams Real Estate -Exton License #RS366698 Listed on: 03/25/2022

Townhouse Details
Home Type
- Townhome
Est. Annual Taxes
- $2,282
Year Built
- Built in 1930
Lot Details
- 2,568 Sq Ft Lot
- Lot Dimensions are 24.00 x 109.00
- Downtown Location
- Property is in good condition
Parking
- On-Street Parking
Home Design
- Semi-Detached or Twin Home
- Colonial Architecture
- Brick Foundation
- Composition Roof
- Masonry
Interior Spaces
- 2,562 Sq Ft Home
- Property has 3 Levels
- Traditional Floor Plan
- Ceiling height of 9 feet or more
- Living Room
- Dining Room
- Wood Flooring
- Eat-In Kitchen
Bedrooms and Bathrooms
- 6 Bedrooms
- <<tubWithShowerToken>>
Unfinished Basement
- Basement Fills Entire Space Under The House
- Interior and Exterior Basement Entry
- Laundry in Basement
- Basement Windows
Home Security
Outdoor Features
- Multiple Balconies
- Deck
- Brick Porch or Patio
Schools
- Kelly John Elementary School
- Roosevelt Theodore Middle School
- King Martin Luther High School
Utilities
- Cooling System Mounted In Outer Wall Opening
- Forced Air Heating System
- Electric Water Heater
Listing and Financial Details
- Tax Lot 165
- Assessor Parcel Number 133108900
Community Details
Overview
- No Home Owners Association
- Germantown Subdivision
Pet Policy
- No Pets Allowed
Security
- Fire and Smoke Detector
Ownership History
Purchase Details
Home Financials for this Owner
Home Financials are based on the most recent Mortgage that was taken out on this home.Purchase Details
Home Financials for this Owner
Home Financials are based on the most recent Mortgage that was taken out on this home.Purchase Details
Similar Homes in the area
Home Values in the Area
Average Home Value in this Area
Purchase History
| Date | Type | Sale Price | Title Company |
|---|---|---|---|
| Deed | $240,000 | Title Services | |
| Deed | $173,000 | Associates Land Transfer Co | |
| Sheriffs Deed | $25,600 | -- |
Mortgage History
| Date | Status | Loan Amount | Loan Type |
|---|---|---|---|
| Open | $11,239 | FHA | |
| Open | $235,653 | FHA | |
| Previous Owner | $147,050 | New Conventional | |
| Previous Owner | $176,000 | Fannie Mae Freddie Mac |
Property History
| Date | Event | Price | Change | Sq Ft Price |
|---|---|---|---|---|
| 07/15/2025 07/15/25 | Price Changed | $309,999 | -1.6% | $121 / Sq Ft |
| 06/15/2025 06/15/25 | Price Changed | $315,000 | -4.5% | $123 / Sq Ft |
| 05/20/2025 05/20/25 | For Sale | $330,000 | +37.5% | $129 / Sq Ft |
| 06/29/2022 06/29/22 | Sold | $240,000 | +11.6% | $94 / Sq Ft |
| 06/15/2022 06/15/22 | Price Changed | $215,000 | 0.0% | $84 / Sq Ft |
| 04/08/2022 04/08/22 | Pending | -- | -- | -- |
| 03/25/2022 03/25/22 | For Sale | $215,000 | 0.0% | $84 / Sq Ft |
| 05/01/2020 05/01/20 | Rented | $1,850 | 0.0% | -- |
| 03/05/2020 03/05/20 | For Rent | $1,850 | -- | -- |
Tax History Compared to Growth
Tax History
| Year | Tax Paid | Tax Assessment Tax Assessment Total Assessment is a certain percentage of the fair market value that is determined by local assessors to be the total taxable value of land and additions on the property. | Land | Improvement |
|---|---|---|---|---|
| 2025 | $2,780 | $263,600 | $52,720 | $210,880 |
| 2024 | $2,780 | $263,600 | $52,720 | $210,880 |
| 2023 | $2,780 | $198,600 | $39,720 | $158,880 |
| 2022 | $2,282 | $198,600 | $39,720 | $158,880 |
| 2021 | $2,282 | $0 | $0 | $0 |
| 2020 | $2,282 | $0 | $0 | $0 |
| 2019 | $3,514 | $0 | $0 | $0 |
| 2018 | $1,534 | $0 | $0 | $0 |
| 2017 | $1,534 | $0 | $0 | $0 |
| 2016 | $1,534 | $0 | $0 | $0 |
| 2015 | $1,469 | $0 | $0 | $0 |
| 2014 | -- | $109,600 | $18,492 | $91,108 |
| 2012 | -- | $13,600 | $2,751 | $10,849 |
Agents Affiliated with this Home
-
Aida Caruso

Seller's Agent in 2025
Aida Caruso
Realty Mark Associates
(484) 485-0478
66 Total Sales
-
Michelle Beaver

Seller's Agent in 2022
Michelle Beaver
Keller Williams Real Estate -Exton
(610) 716-9158
1 in this area
58 Total Sales
-
Dave Ashe

Buyer's Agent in 2022
Dave Ashe
Keller Williams Real Estate -Exton
(610) 864-6125
1 in this area
146 Total Sales
-
D
Seller's Agent in 2020
Dee Williams
Gardner Realty LLC
Map
Source: Bright MLS
MLS Number: PAPH2096048
APN: 133108900
- 4545 Pulaski Ave
- 247 W Berkley St
- 319 W Milne St
- 4600 Wayne Ave
- 340 W Berkley St
- 4615 Fernhill Rd
- 4544 Fernhill Rd
- 4534 Fernhill Rd
- 214 W Abbottsford Ave
- 4641 Fernhill Rd
- 4807 Wayne Ave
- 4913 Pulaski Ave
- 443 W Abbottsford Ave
- 4365 Wayne Ave
- 5013 Newhall St
- 125 W Seymour St
- 173 W Seymour St
- 167 W Seymour St
- 4435 N 20th St
- 109 W Logan St
