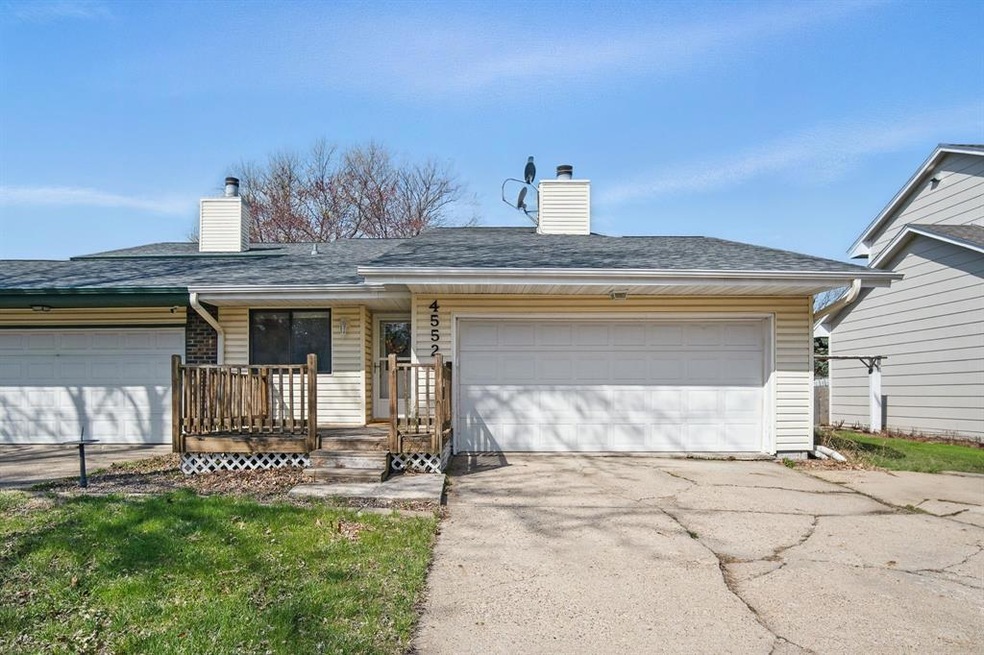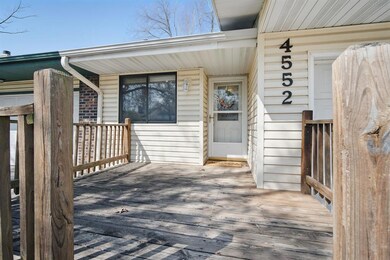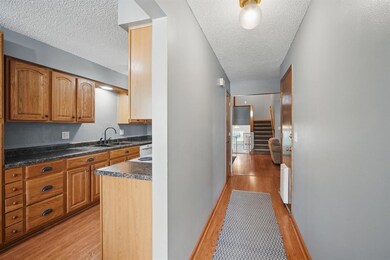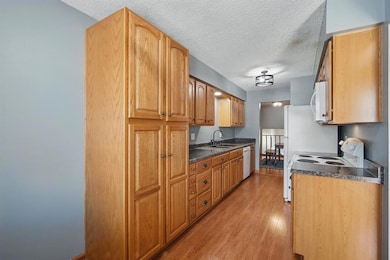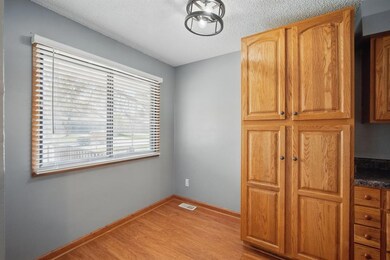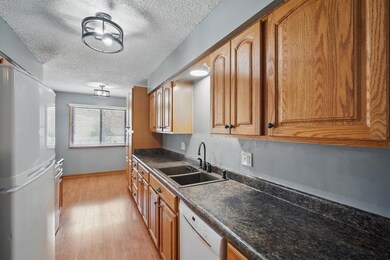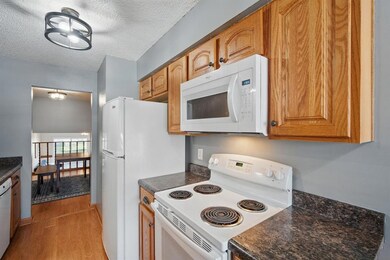4552 50th St Des Moines, IA 50310
Meredith NeighborhoodEstimated payment $1,440/month
Highlights
- 1 Fireplace
- No HOA
- Family Room Downstairs
- Johnston Middle School Rated A-
- Forced Air Heating and Cooling System
- Dining Area
About This Home
This spacious 3-bedroom, 2-bathroom bi-attached home offers over 1,500 sqft of finished living space, and no HOA fees! Located in a quiet, walkable neighborhood within the highly desired Johnston Community School District, this home has been thoughtfully updated and is move-in ready. Enjoy the cozy living room with a fireplace and easy access to the fully fenced backyard through sliding glass doors. The walkout lower level is a flexible space that could be used as a family room, home office, playroom or more! You'll love the attached 2-car garage, new HVAC system, new washing machine, and new garage door motor and springs for peace of mind. Other upgrades include newer light fixtures, fresh paint on interior doors, framed bathroom mirrors, and a double-layer pantry for extra storage. Located near parks, restaurants, and shopping?this home has it all! Schedule your showing today!
All information obtained from Seller and public records.
Home Details
Home Type
- Single Family
Est. Annual Taxes
- $3,751
Year Built
- Built in 1979
Lot Details
- 5,401 Sq Ft Lot
- Property is Fully Fenced
- Wood Fence
- Property is zoned N2A-2
Home Design
- Block Foundation
- Asphalt Shingled Roof
- Cement Board or Planked
Interior Spaces
- 1,120 Sq Ft Home
- 1 Fireplace
- Family Room Downstairs
- Dining Area
Kitchen
- Stove
- Microwave
- Dishwasher
Bedrooms and Bathrooms
Laundry
- Dryer
- Washer
Parking
- 2 Car Attached Garage
- Driveway
Utilities
- Forced Air Heating and Cooling System
Community Details
- No Home Owners Association
Listing and Financial Details
- Assessor Parcel Number 10012844534002
Map
Home Values in the Area
Average Home Value in this Area
Tax History
| Year | Tax Paid | Tax Assessment Tax Assessment Total Assessment is a certain percentage of the fair market value that is determined by local assessors to be the total taxable value of land and additions on the property. | Land | Improvement |
|---|---|---|---|---|
| 2025 | $3,342 | $202,500 | $43,600 | $158,900 |
| 2024 | $3,342 | $183,600 | $38,900 | $144,700 |
| 2023 | $3,394 | $183,600 | $38,900 | $144,700 |
| 2022 | $3,740 | $160,400 | $35,200 | $125,200 |
| 2021 | $3,494 | $160,400 | $35,200 | $125,200 |
| 2020 | $3,426 | $143,400 | $31,700 | $111,700 |
| 2019 | $3,402 | $143,400 | $31,700 | $111,700 |
| 2018 | $3,274 | $135,800 | $29,300 | $106,500 |
| 2017 | $3,088 | $135,800 | $29,300 | $106,500 |
| 2016 | $3,006 | $126,500 | $26,900 | $99,600 |
| 2015 | $3,006 | $126,500 | $26,900 | $99,600 |
| 2014 | $2,950 | $123,200 | $25,800 | $97,400 |
Property History
| Date | Event | Price | List to Sale | Price per Sq Ft | Prior Sale |
|---|---|---|---|---|---|
| 04/14/2025 04/14/25 | Pending | -- | -- | -- | |
| 04/11/2025 04/11/25 | For Sale | $215,000 | +11.6% | $192 / Sq Ft | |
| 04/09/2021 04/09/21 | Sold | $192,675 | -0.7% | $172 / Sq Ft | View Prior Sale |
| 03/05/2021 03/05/21 | Pending | -- | -- | -- | |
| 03/03/2021 03/03/21 | For Sale | $194,000 | +22.1% | $173 / Sq Ft | |
| 07/21/2017 07/21/17 | Sold | $158,900 | 0.0% | $142 / Sq Ft | View Prior Sale |
| 06/21/2017 06/21/17 | Pending | -- | -- | -- | |
| 05/30/2017 05/30/17 | For Sale | $158,900 | -- | $142 / Sq Ft |
Purchase History
| Date | Type | Sale Price | Title Company |
|---|---|---|---|
| Warranty Deed | $215,000 | None Listed On Document | |
| Warranty Deed | $215,000 | None Listed On Document | |
| Warranty Deed | $193,000 | None Available | |
| Warranty Deed | $159,000 | None Available | |
| Warranty Deed | $105,500 | -- | |
| Warranty Deed | $87,500 | -- |
Mortgage History
| Date | Status | Loan Amount | Loan Type |
|---|---|---|---|
| Open | $193,500 | New Conventional | |
| Closed | $193,500 | New Conventional | |
| Previous Owner | $186,894 | New Conventional | |
| Previous Owner | $143,010 | New Conventional | |
| Previous Owner | $104,736 | FHA | |
| Previous Owner | $83,600 | No Value Available |
Source: Des Moines Area Association of REALTORS®
MLS Number: 715444
APN: 100-12844534002
