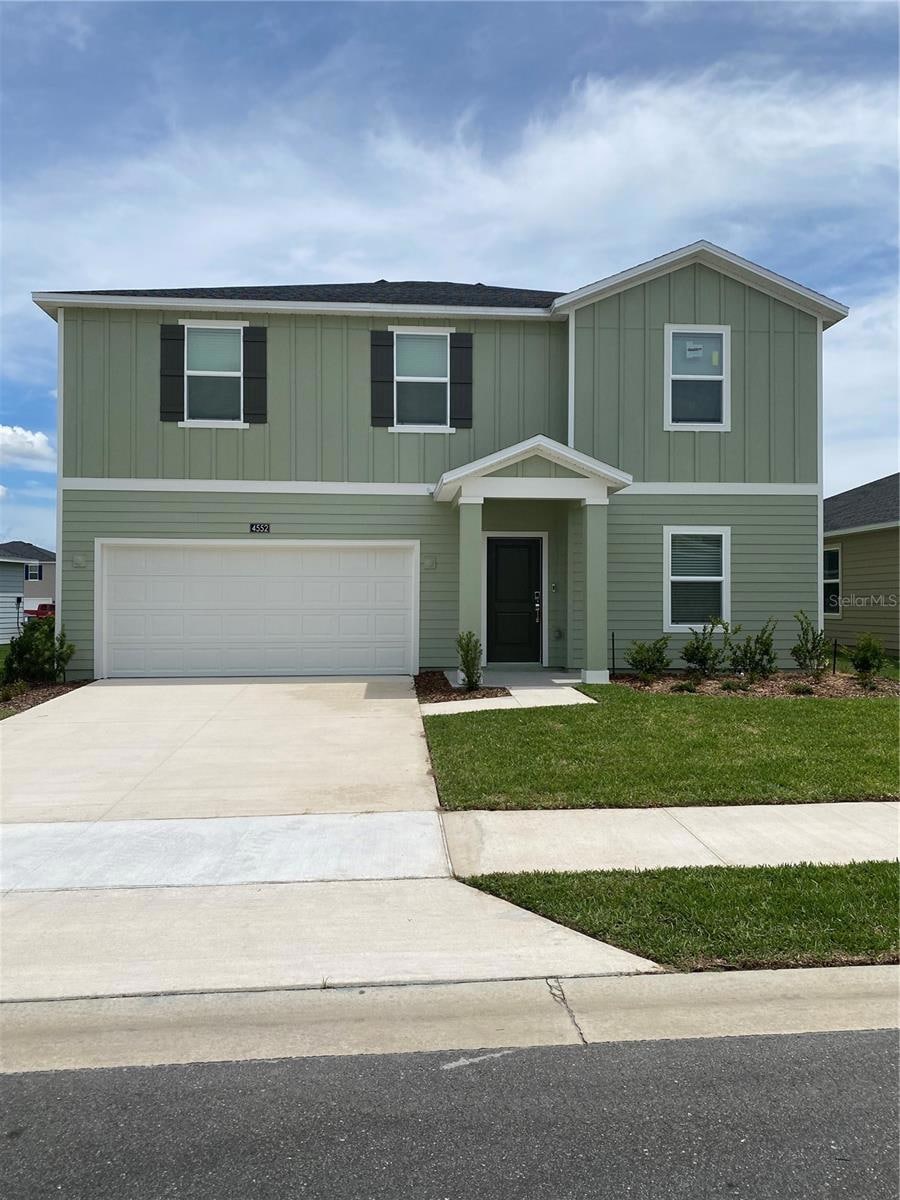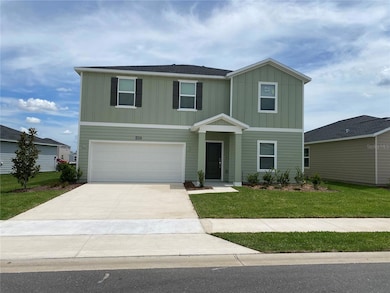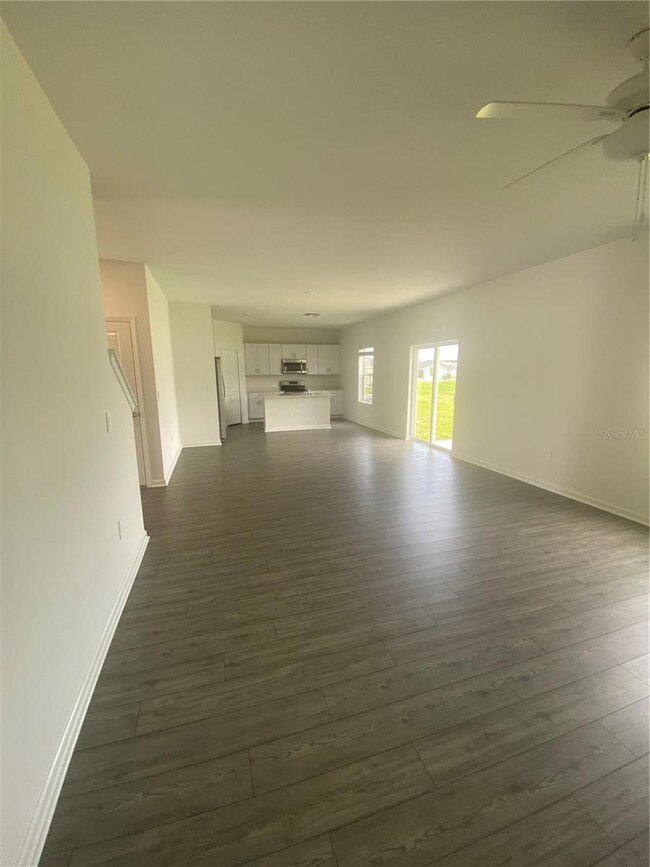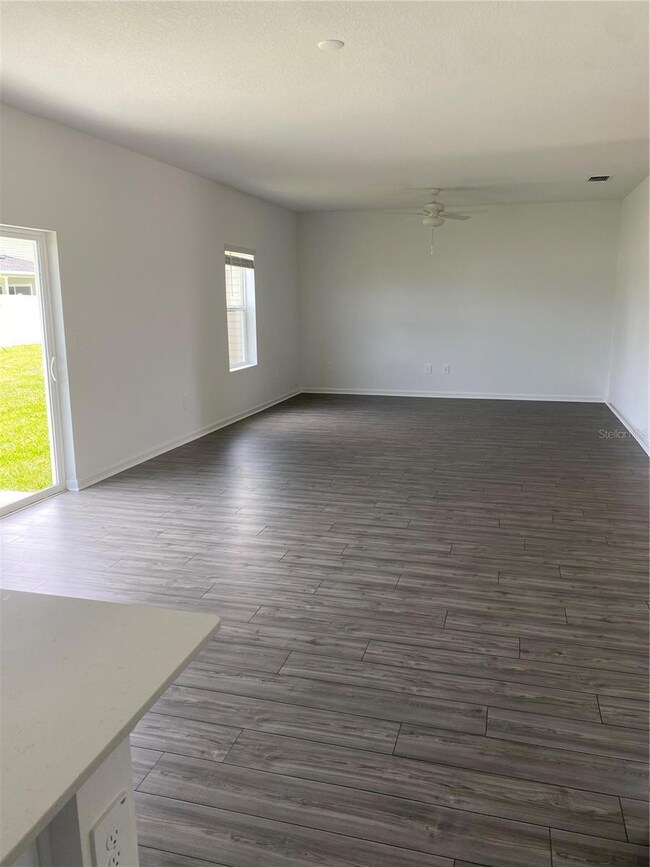Highlights
- New Construction
- In Ground Pool
- Park or Greenbelt View
- West Port High School Rated A-
- Clubhouse
- Attic
About This Home
Brand new home! You will be impressed!!!
This 5 bedrooms 3 baths home is everything you need. The spacious living room and dining room combo allows you to enjoy those family reunion without missing anything.
The bedrooms are very spacious and airy.
When you take the stairs you will find this huge loft and a very spacious hallway will take you to the laundry room, after passing by the owners suit.
This property is only a 10 minutes drive to Interstate I-75 and to the WORLD EQUESTRIAN CENTER. You also can enjoy the best springs in the state of Florida and the many farmers markets/ festivals Ocala have to offer.
Listing Agent
DGL REALTY, LLC Brokerage Phone: 407-758-4825 License #709114 Listed on: 07/17/2025
Home Details
Home Type
- Single Family
Year Built
- Built in 2025 | New Construction
Lot Details
- 5,663 Sq Ft Lot
- Lot Dimensions are 50 x 115
Parking
- 2 Car Attached Garage
- Driveway
Property Views
- Park or Greenbelt
- Pool
Home Design
- Bi-Level Home
Interior Spaces
- 2,449 Sq Ft Home
- Blinds
- Great Room
- Family Room
- Combination Dining and Living Room
- Loft
- Bonus Room
- Inside Utility
- Fire and Smoke Detector
- Attic
Kitchen
- Range
- Microwave
- Dishwasher
- Disposal
Flooring
- Carpet
- Ceramic Tile
Bedrooms and Bathrooms
- 5 Bedrooms
- Primary Bedroom Upstairs
- Walk-In Closet
- 3 Full Bathrooms
Laundry
- Laundry Room
- Dryer
- Washer
Pool
- In Ground Pool
- In Ground Spa
Outdoor Features
- Patio
Utilities
- Central Heating and Cooling System
- Electric Water Heater
- Cable TV Available
Listing and Financial Details
- Residential Lease
- Security Deposit $2,400
- Property Available on 7/16/25
- Tenant pays for carpet cleaning fee, cleaning fee, re-key fee
- The owner pays for cable TV, pool maintenance, recreational, taxes, trash collection
- 20-Month Minimum Lease Term
- $150 Application Fee
- 8 to 12-Month Minimum Lease Term
- Assessor Parcel Number SEC 15 TWP 16 RGE 21 PLAT BOOK 015 PAGE 197 MARIO
Community Details
Overview
- Property has a Home Owners Association
- 407 758 4825 Association
- On-Site Maintenance
- The community has rules related to building or community restrictions
Amenities
- Clubhouse
Recreation
- Recreation Facilities
- Community Playground
- Community Pool
- Park
Pet Policy
- No Pets Allowed
Map
Source: Stellar MLS
MLS Number: S5130981
- 4600 SW 84th Street Rd
- 0 SW 84th Street Rd
- 4491 SW 84th Street Rd
- 4471 SW 84th Street Rd
- 4457 SW 84th Street Rd
- 4390 SW 84th Street Rd
- 8598 SW 44th Terrace
- 8612 SW 44th Terrace
- 8618 SW 44th Terrace
- 4480 SW 82nd Loop
- 4487 SW 82nd Loop
- 8626 SW 44th Terrace
- 8632 SW 44th Terrace
- 8646 SW 44th Terrace
- 8639 SW 44th Terrace
- 8647 SW 44th Terrace
- 8653 SW 44th Terrace
- 8659 SW 44th Terrace
- 8672 SW 44th Terrace
- 8481 SW 41st Cir
- 4564 SW 84th Street Rd
- 4757 SW 83rd Loop
- 4612 SW 83rd Loop
- 4611 SW 83rd Loop
- 8564 SW 46th Terrace
- 8515 SW 43rd Terrace
- 8666 SW 44th Terrace
- 4725 SW 83rd Loop
- 8642 SW 43rd Terrace
- 8741 SW 45th Ct
- 8388 SW 41st Terrace
- 8294 SW 41st Terrace
- 4742 SW 88th St
- 8748 SW 49th Cir
- 8759 SW 52nd Ct
- 8904 SW 50th Terrace
- 4929 SW 81st St
- 5811 SW 80th Ln
- 8260 SW 59th Ave
- 8430 SW 59th Terrace







