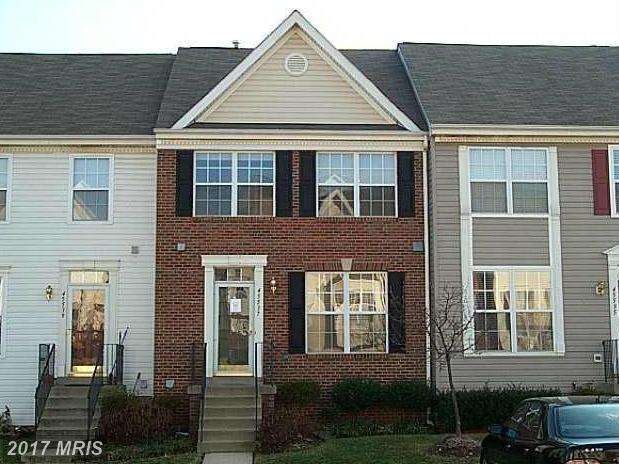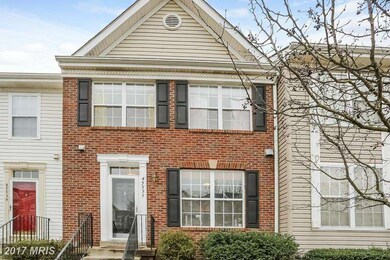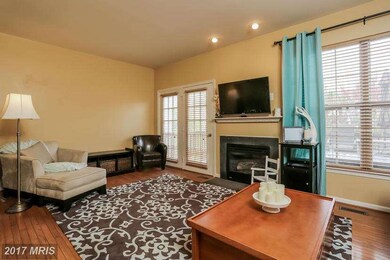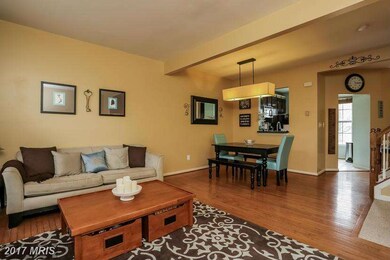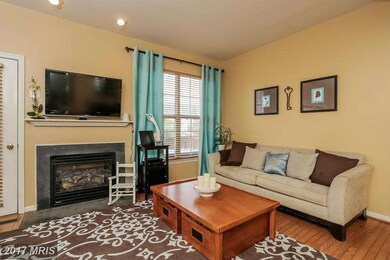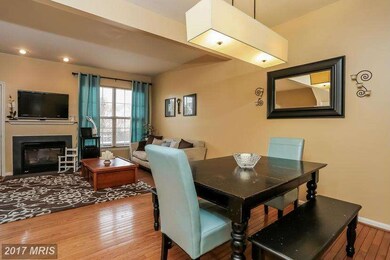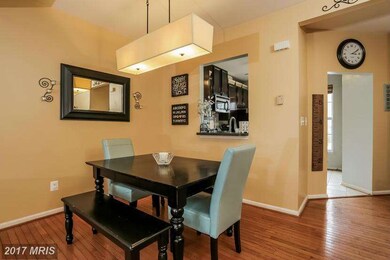
45537 Lake Haven Terrace Sterling, VA 20165
Highlights
- Water Views
- Water Oriented
- Colonial Architecture
- Countryside Elementary School Rated A-
- Open Floorplan
- Community Lake
About This Home
As of August 2015Contract fell thru! Don't miss this opportunity! Lower Price! Enhanced Home Warranty for 1st year! Interior brick townhouse. Open Main Level with french doors onto the deck overlooking pond. Rec room, den/4th bedroom & full bath on lower level. Great location: close Rt. 7, Rt. 28, Dulles Mall, Dulles Airport, Silver Metro Line Bus & more!
Last Agent to Sell the Property
Jen McCann
RE/MAX Gateway Listed on: 04/10/2015

Townhouse Details
Home Type
- Townhome
Est. Annual Taxes
- $3,639
Year Built
- Built in 2000
Lot Details
- 1,742 Sq Ft Lot
- Two or More Common Walls
- Property is in very good condition
HOA Fees
- $75 Monthly HOA Fees
Home Design
- Colonial Architecture
- Brick Exterior Construction
Interior Spaces
- Property has 3 Levels
- Open Floorplan
- Tray Ceiling
- Ceiling Fan
- Recessed Lighting
- Fireplace With Glass Doors
- Window Treatments
- Window Screens
- French Doors
- Sliding Doors
- Entrance Foyer
- Combination Dining and Living Room
- Den
- Game Room
- Water Views
Kitchen
- Stove
- <<microwave>>
- Extra Refrigerator or Freezer
- Dishwasher
- Disposal
Bedrooms and Bathrooms
- 3 Bedrooms
- En-Suite Primary Bedroom
- En-Suite Bathroom
- 3.5 Bathrooms
Laundry
- Laundry Room
- Dryer
- Washer
Finished Basement
- Heated Basement
- Walk-Out Basement
- Connecting Stairway
- Rear Basement Entry
- Shelving
- Basement with some natural light
Home Security
Parking
- Parking Space Number Location: 35
- Rented or Permit Required
- 2 Assigned Parking Spaces
Outdoor Features
- Water Oriented
- Property is near a pond
- Pond
- Deck
- Patio
Schools
- Countryside Elementary School
- River Bend Middle School
- Potomac Falls High School
Utilities
- Central Heating and Cooling System
- Natural Gas Water Heater
- Fiber Optics Available
Listing and Financial Details
- Home warranty included in the sale of the property
- Tax Lot 35
- Assessor Parcel Number 028263689000
Community Details
Overview
- Association fees include common area maintenance, lawn care front, management, road maintenance, snow removal, trash
- Jefferson Village Hoa Community
- Jefferson Village Subdivision
- The community has rules related to parking rules
- Community Lake
Recreation
- Community Basketball Court
- Community Playground
Security
- Storm Doors
- Fire and Smoke Detector
Ownership History
Purchase Details
Home Financials for this Owner
Home Financials are based on the most recent Mortgage that was taken out on this home.Purchase Details
Home Financials for this Owner
Home Financials are based on the most recent Mortgage that was taken out on this home.Purchase Details
Home Financials for this Owner
Home Financials are based on the most recent Mortgage that was taken out on this home.Similar Homes in Sterling, VA
Home Values in the Area
Average Home Value in this Area
Purchase History
| Date | Type | Sale Price | Title Company |
|---|---|---|---|
| Warranty Deed | $330,000 | -- | |
| Special Warranty Deed | $310,000 | -- | |
| Deed | $217,500 | -- |
Mortgage History
| Date | Status | Loan Amount | Loan Type |
|---|---|---|---|
| Open | $283,400 | Stand Alone Refi Refinance Of Original Loan | |
| Closed | $330,000 | VA | |
| Previous Owner | $301,533 | FHA | |
| Previous Owner | $308,963 | FHA | |
| Previous Owner | $305,210 | FHA | |
| Previous Owner | $174,000 | New Conventional |
Property History
| Date | Event | Price | Change | Sq Ft Price |
|---|---|---|---|---|
| 08/14/2015 08/14/15 | Sold | $330,000 | 0.0% | $250 / Sq Ft |
| 06/30/2015 06/30/15 | Pending | -- | -- | -- |
| 06/23/2015 06/23/15 | Price Changed | $329,900 | -1.8% | $250 / Sq Ft |
| 06/19/2015 06/19/15 | Price Changed | $336,000 | -0.9% | $255 / Sq Ft |
| 06/06/2015 06/06/15 | For Sale | $339,000 | +2.7% | $257 / Sq Ft |
| 06/04/2015 06/04/15 | Off Market | $330,000 | -- | -- |
| 05/28/2015 05/28/15 | Pending | -- | -- | -- |
| 05/23/2015 05/23/15 | For Sale | $339,000 | 0.0% | $257 / Sq Ft |
| 05/10/2015 05/10/15 | Pending | -- | -- | -- |
| 04/10/2015 04/10/15 | For Sale | $339,000 | -- | $257 / Sq Ft |
Tax History Compared to Growth
Tax History
| Year | Tax Paid | Tax Assessment Tax Assessment Total Assessment is a certain percentage of the fair market value that is determined by local assessors to be the total taxable value of land and additions on the property. | Land | Improvement |
|---|---|---|---|---|
| 2024 | $4,393 | $507,890 | $175,000 | $332,890 |
| 2023 | $4,091 | $467,530 | $175,000 | $292,530 |
| 2022 | $3,953 | $444,160 | $130,000 | $314,160 |
| 2021 | $3,997 | $407,850 | $130,000 | $277,850 |
| 2020 | $3,853 | $372,240 | $125,000 | $247,240 |
| 2019 | $3,679 | $352,020 | $125,000 | $227,020 |
| 2018 | $3,705 | $341,470 | $125,000 | $216,470 |
| 2017 | $3,680 | $327,150 | $125,000 | $202,150 |
| 2016 | $3,726 | $325,450 | $0 | $0 |
| 2015 | $3,731 | $203,710 | $0 | $203,710 |
| 2014 | $3,639 | $190,100 | $0 | $190,100 |
Agents Affiliated with this Home
-
Mandy Barnes

Seller's Agent in 2025
Mandy Barnes
RE/MAX Gateway, LLC
(202) 440-2929
44 Total Sales
-
J
Seller's Agent in 2015
Jen McCann
RE/MAX Gateway, LLC
-
Marcia Babashanian

Buyer's Agent in 2015
Marcia Babashanian
Coldwell Banker (NRT-Southeast-MidAtlantic)
(571) 420-8656
27 Total Sales
Map
Source: Bright MLS
MLS Number: 1000618013
APN: 028-26-3689
- 20524 Blue Heron Terrace
- 34 Palmer Ct
- 8 Moss Rd
- 47 Quincy Ct
- 35 Quincy Ct
- 49 Huntley Ct
- 43 Southall Ct
- 45400 Persimmon Ln
- HOMESITE 711 Temple Bar Dr
- TBB Cloongee Terrace Unit CLARENDON
- TBB Cloongee Terrace Unit ROSSLYN
- Homesite 702 Temple Bar Dr
- Homesite 1007 Cloongee Terrace
- Homesite 1004 Cloongee Terrace
- HOMESITE 702 Temple Bar Dr
- HOMESITE 710 Temple Bar Dr
- HOMESITE 709 Temple Bar Dr
- HOMESITE 611 Drowes Terrace
- 20652 River Liffey Terrace
- HOMESITE 610 Drowes Terrace
