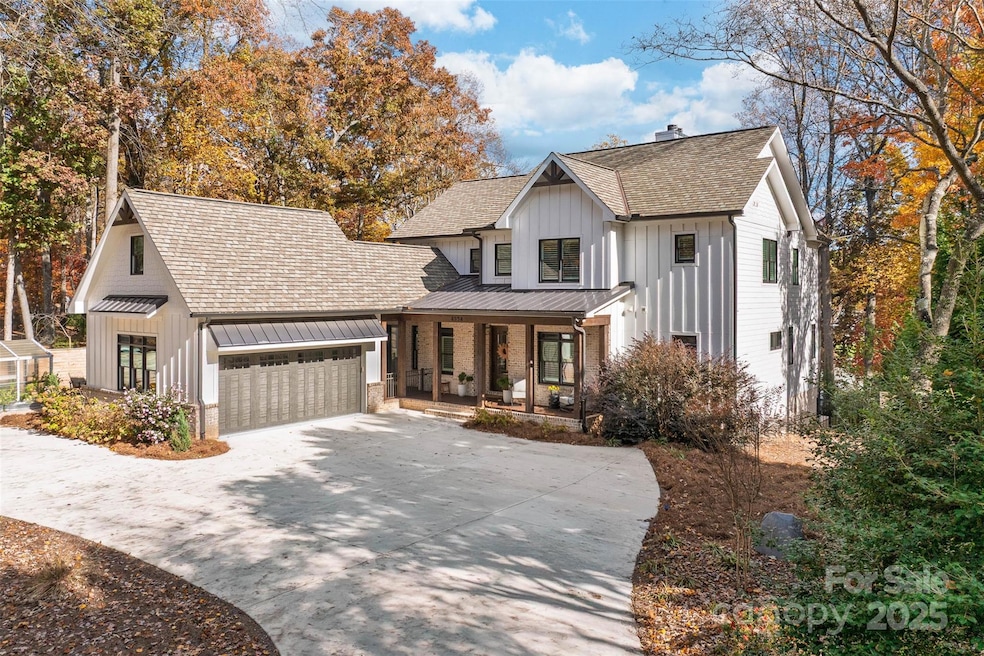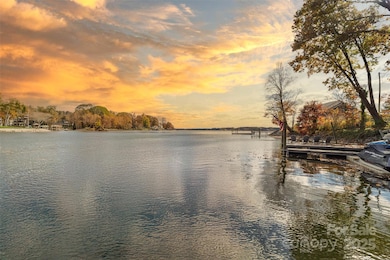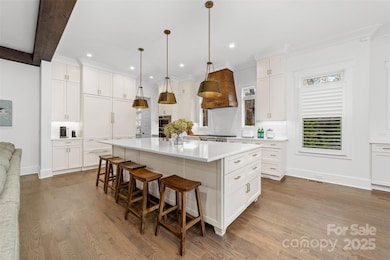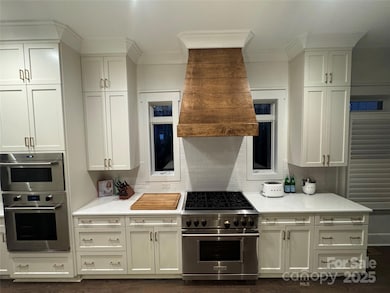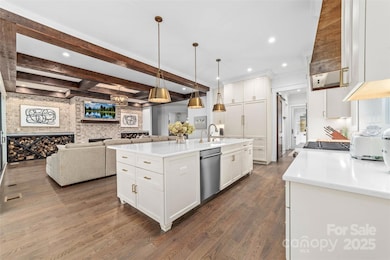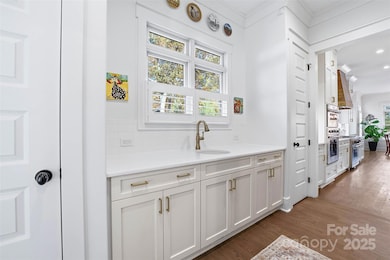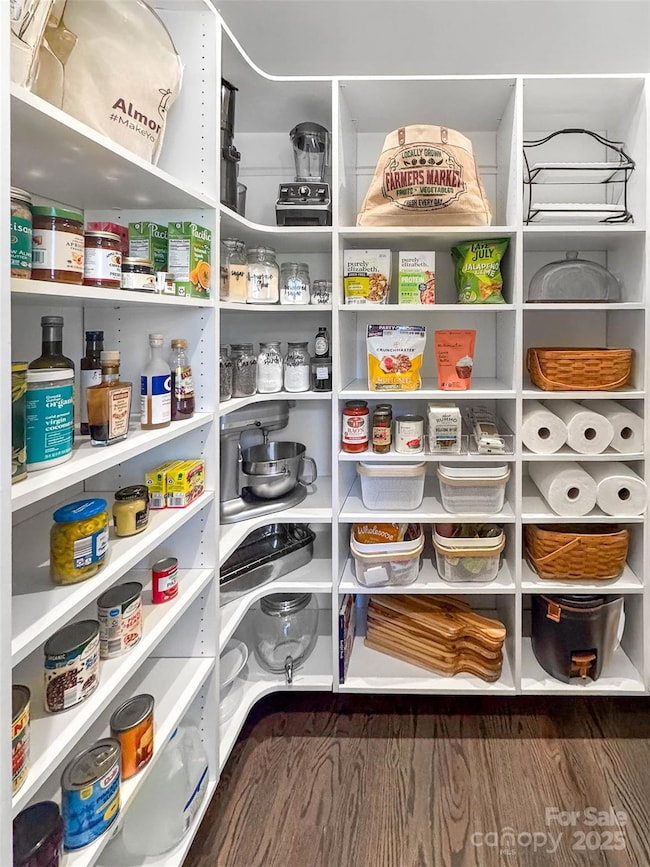4554 Ina Ln Sherrills Ford, NC 28673
Estimated payment $15,255/month
Highlights
- Covered Dock
- Boat Lift
- Wolf Appliances
- Sherrills Ford Elementary School Rated A-
- Waterfront
- Deck
About This Home
Lake Norman Luxury Waterfront Home • No HOA • .61 Acre Lot. For the most complete view of this beautiful lakefront property, be sure to watch the full video tour. Experience custom designed lakefront living in this thoughtfully designed luxury home that blends sophistication, comfort, and captivating long-range waterfront views from a perfect swimming cove. Every detail has been curated to deliver the perfect balance of modern elegance and relaxed lake living. Spanning three spacious levels, this residence offers generous spaces to entertain, unwind, and enjoy life on the lake. The primary suite is a serene retreat with a spa-inspired bath, soaking tub, and custom walk-in closet with built-in laundry and amazing lake views. The chef’s kitchen impresses with designer finishes, double Sub-Zero refrigerators and Wolf appliances, including a six burner range, wall oven and microwave, complemented by a butlers pantry and a walk-in pantry. The great room, anchored by an expansive brick fireplace with gas starter and built-in wood storage, flows seamlessly to the screened porch and deck for waterside dining and breathtaking views. A powder room and breakfast area complete this level. All 10 wall mounted TV’s convey with the home present at showings, including two Samsung Frame TVs that blend artfully into the décor. Upstairs are three spacious bedrooms and three full baths, including a second suite, plus a fabulous media room featuring built-in twin-over-queen bunks, ideal for guests. A flex room/office and second laundry room provide comfort and versatility for family and visitors alike. Designed for entertaining and everyday enjoyment, the walkout basement features a built-in bar area with a sink, dishwasher, and a Sub-Zero wine refrigerator. A pass through serving window opens up to an outdoor counter, dining space, and grilling area with built-in propane hookup for convenient outdoor cooking and entertaining. Additional highlights include billiards table area (table can remain), workout space, office, second large brick fireplace with gas starter, as well as a walk-in closet, ample storage, and full bath. Enjoy long-range lake views from the beautifully landscaped .61-acre lot, featuring a fire pit, irrigation system, and covered dock (built 2019) with a 7,000 lb cable pontoon (or convert to boat) lift, floating jet ski dock, and Generac generator. The front entry is enhanced by a gas lantern, adding charm and welcoming ambiance. The EV-ready garage with 220-amp plug, whole-house central vac system, storage closets, and greenhouse add convenience and functionality.
This move-in-ready luxury home is a true standout on Lake Norman, offering an unmatched setting for Everyday Lake Living, all with no HOA dues.
Listing Agent
Fathom Realty NC LLC Brokerage Email: michelledymanhomes@gmail.com License #276585 Listed on: 11/15/2025

Home Details
Home Type
- Single Family
Est. Annual Taxes
- $9,130
Year Built
- Built in 2019
Lot Details
- Waterfront
- Back Yard Fenced
- Sloped Lot
- Irrigation
- Wooded Lot
- Property is zoned R-30
Parking
- 2 Car Detached Garage
- Garage Door Opener
- Driveway
Home Design
- Traditional Architecture
- Brick Exterior Construction
- Hardboard
Interior Spaces
- 2-Story Property
- Ceiling Fan
- Wood Burning Fireplace
- Fireplace With Gas Starter
- Propane Fireplace
- Family Room with Fireplace
- Recreation Room with Fireplace
- Screened Porch
- Water Views
- Home Security System
Kitchen
- Breakfast Area or Nook
- Walk-In Pantry
- Built-In Self-Cleaning Double Convection Oven
- Electric Oven
- Gas Range
- Range Hood
- Microwave
- ENERGY STAR Qualified Refrigerator
- Freezer
- Ice Maker
- Dishwasher
- Wine Refrigerator
- Wolf Appliances
- Disposal
Flooring
- Wood
- Tile
- Vinyl
Bedrooms and Bathrooms
- Soaking Tub
Laundry
- Laundry Room
- Laundry on upper level
- Electric Dryer Hookup
Finished Basement
- Walk-Out Basement
- Basement Fills Entire Space Under The House
- Interior Basement Entry
- Sump Pump
- Basement Storage
Outdoor Features
- Boat Lift
- Covered Dock
- Deck
- Patio
- Fire Pit
Schools
- Sherrills Ford Elementary School
- Mill Creek Middle School
- Bandys High School
Utilities
- Forced Air Heating and Cooling System
- Vented Exhaust Fan
- Heat Pump System
- Power Generator
- Electric Water Heater
- Water Softener
- Septic Tank
Community Details
- No Home Owners Association
- Card or Code Access
Listing and Financial Details
- Assessor Parcel Number 4606029883270000
Map
Home Values in the Area
Average Home Value in this Area
Tax History
| Year | Tax Paid | Tax Assessment Tax Assessment Total Assessment is a certain percentage of the fair market value that is determined by local assessors to be the total taxable value of land and additions on the property. | Land | Improvement |
|---|---|---|---|---|
| 2025 | $9,130 | $1,853,900 | $476,400 | $1,377,500 |
| 2024 | $9,130 | $1,853,900 | $476,400 | $1,377,500 |
| 2023 | $8,945 | $1,853,900 | $476,400 | $1,377,500 |
| 2022 | $7,451 | $1,056,900 | $238,200 | $818,700 |
| 2021 | $7,451 | $1,056,900 | $238,200 | $818,700 |
| 2020 | $7,188 | $1,019,600 | $238,200 | $781,400 |
| 2019 | $3,073 | $435,900 | $0 | $0 |
| 2018 | $2,845 | $415,400 | $233,900 | $181,500 |
| 2017 | $2,845 | $0 | $0 | $0 |
| 2016 | $2,845 | $0 | $0 | $0 |
| 2015 | $2,905 | $415,400 | $233,900 | $181,500 |
| 2014 | $2,905 | $484,200 | $233,600 | $250,600 |
Property History
| Date | Event | Price | List to Sale | Price per Sq Ft | Prior Sale |
|---|---|---|---|---|---|
| 11/15/2025 11/15/25 | For Sale | $2,750,000 | +591.0% | $491 / Sq Ft | |
| 10/25/2013 10/25/13 | Sold | $398,000 | -7.4% | $195 / Sq Ft | View Prior Sale |
| 09/17/2013 09/17/13 | Pending | -- | -- | -- | |
| 03/01/2013 03/01/13 | For Sale | $429,900 | -- | $211 / Sq Ft |
Purchase History
| Date | Type | Sale Price | Title Company |
|---|---|---|---|
| Quit Claim Deed | -- | None Listed On Document | |
| Warranty Deed | $420,000 | None Available | |
| Warranty Deed | $373,000 | None Available | |
| Warranty Deed | $429,000 | None Available | |
| Deed | -- | -- | |
| Deed | $7,000 | -- | |
| Deed | -- | -- | |
| Deed | -- | -- |
Mortgage History
| Date | Status | Loan Amount | Loan Type |
|---|---|---|---|
| Previous Owner | $378,000 | New Conventional | |
| Previous Owner | $318,400 | Adjustable Rate Mortgage/ARM | |
| Previous Owner | $230,000 | Purchase Money Mortgage |
Source: Canopy MLS (Canopy Realtor® Association)
MLS Number: 4316368
APN: 4606029883270000
- 4516 Slanting Bridge Rd
- 4478 Lake Dr
- 4218 Steel Way
- 4238 Steel Way
- 4162 Steel Way
- 4158 Steel Way
- 4232 Steel Way
- 4156 Steel Way
- 4154 Steel Way
- 4148 Steel Way
- 4177 Steel Way
- 4155 Steel Way
- Livia Plan at Blackstone Bay Townhomes
- Sandra Plan at Blackstone Bay Townhomes
- 4153 Steel Way
- 4525 Enoch Dr
- 4121 Steel Way
- 4372 Bronze Blvd
- 4251 Slanting Bridge Rd
- 4366 Bronze Blvd
- 4182 Steel Way
- 4226 Steel Way
- 4146 Steel Way
- 4144 Steel Way
- 4177 Steel Way
- 7870 Iron Rd
- 4050 Freesia St
- 4000 Revere Blvd
- 7670 Keistlers Store Rd
- 3853 Hayden Ln Unit Litchfield
- 3845 Hayden Ln Unit Salisbury
- 3849 Hayden Ln
- 7812 Sawgrass Ln Unit 51
- 8137 Sheffield Dr
- 8147 Sheffield Dr
- 8149 Sheffield Dr
- 8153 Sheffield Dr
- 3667 Mercer St
- 4306 Reed Creek Dr
- 8435 Jane Dr Unit Newton
