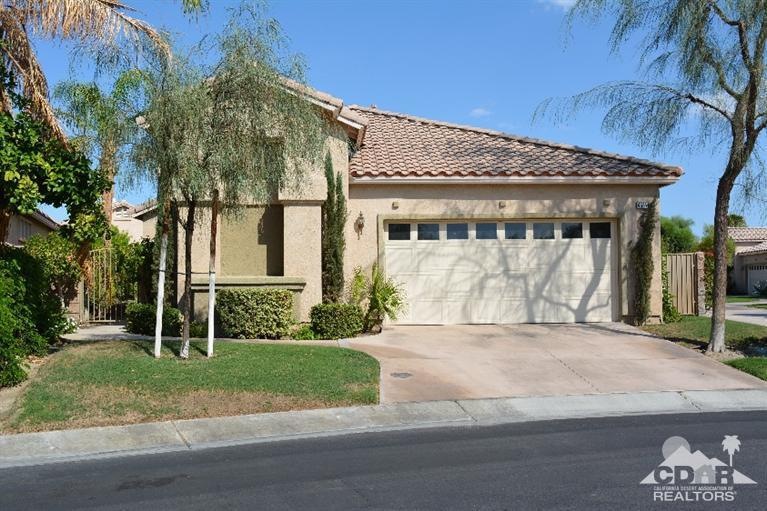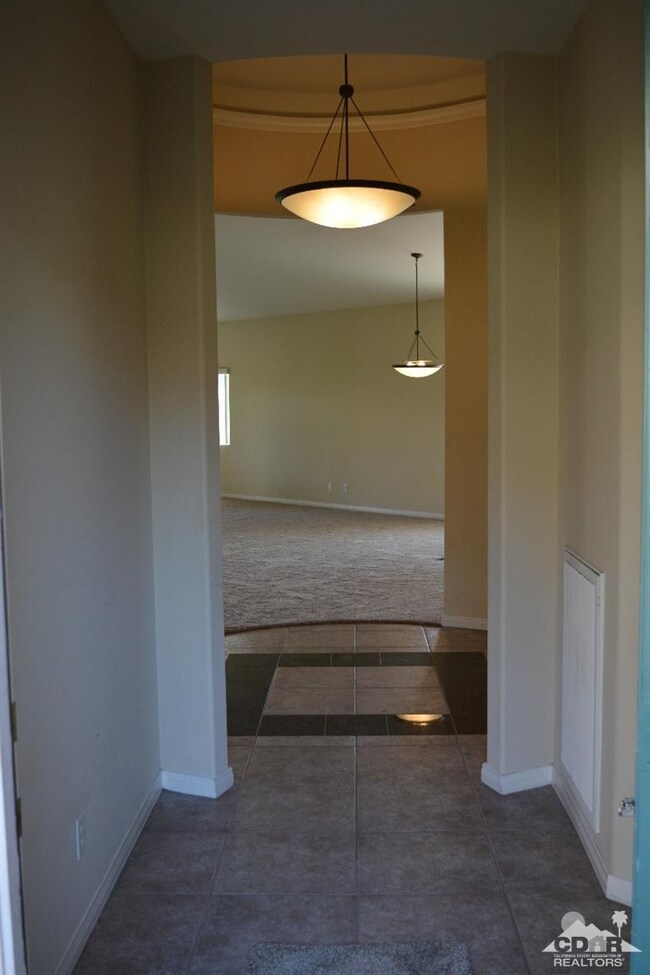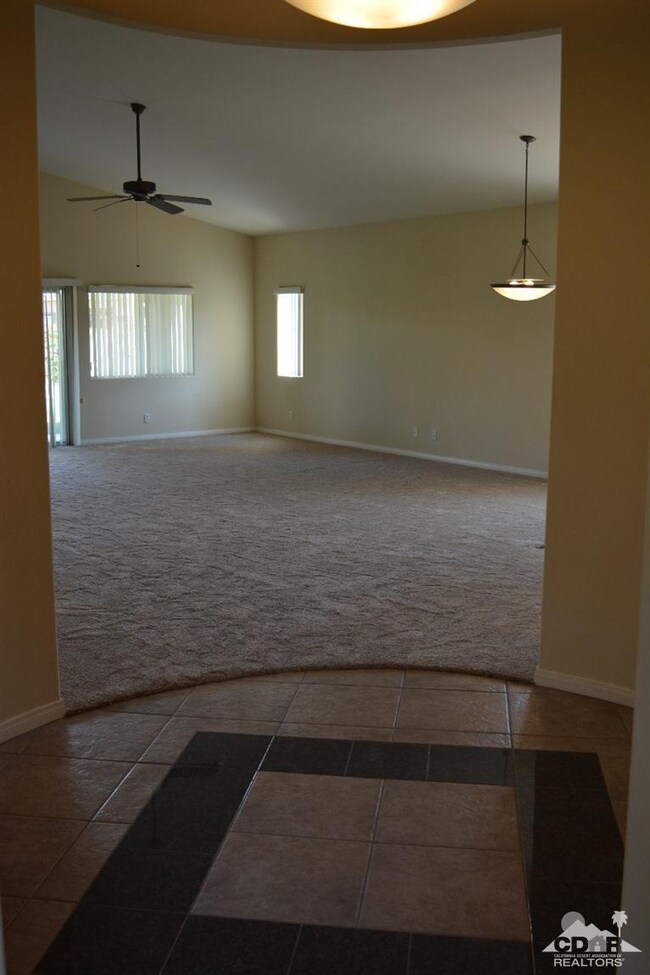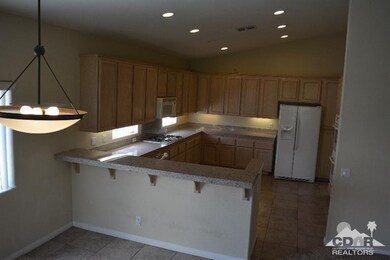
Highlights
- Attached Guest House
- Fitness Center
- Primary Bedroom Suite
- Golf Course Community
- Heated Lap Pool
- Gated Community
About This Home
As of April 2024REDUCED TO SELL NOW!!! Fantastic Manhattan floor-plan inside the gates of Indian Springs Golf and CC; located just steps from the community pool/fitness center on an oversize pool-size PLUS lot. Home features 3 BR, 3 BTH, 2 car garage. The entry boasts a spectacular rotunda entry w/tile floors and a granite inlay. To the right is a CASITA w/complete bathroom and closet to convenience your guests, and a separate door exiting to front patio. To the left of entry is another spacious bedroom and guest bath. Then enter the spacious great room w/fireplace, which opens into the gourmet kitchen area and views of back yard. The kitchen features granite counters, loads of cabinets, tile floors and glass block windows for extra lighting. The spacious Master Suite is away from guest quarters and offers dual vanities, jacuzzi tub, separate shower, and a walk-in closet. Home is centrally located to schools, restaurants, shopping, PGA quality golf, World Class Tennis, Polo, Freeways, airports.
Last Agent to Sell the Property
Jack Hawkins
License #00428265 Listed on: 07/22/2015
Home Details
Home Type
- Single Family
Est. Annual Taxes
- $5,329
Year Built
- Built in 2002
Lot Details
- 7,841 Sq Ft Lot
- Cul-De-Sac
- Home has East and West Exposure
- Wrought Iron Fence
- Block Wall Fence
- Landscaped
- Paved or Partially Paved Lot
- Irregular Lot
- Sprinklers on Timer
- Private Yard
- Back and Front Yard
HOA Fees
- $290 Monthly HOA Fees
Home Design
- Contemporary Architecture
- Slab Foundation
- Tile Roof
- Concrete Roof
- Stucco Exterior
Interior Spaces
- 1,981 Sq Ft Home
- 1-Story Property
- Built-In Features
- Cathedral Ceiling
- Ceiling Fan
- Gas Log Fireplace
- Double Pane Windows
- Blinds
- Sliding Doors
- Entryway
- Great Room with Fireplace
- Combination Dining and Living Room
Kitchen
- Breakfast Bar
- Electric Oven
- Gas Cooktop
- Range Hood
- <<microwave>>
- Water Line To Refrigerator
- Dishwasher
- Granite Countertops
- Disposal
Flooring
- Carpet
- Ceramic Tile
Bedrooms and Bathrooms
- 3 Bedrooms
- Primary Bedroom Suite
- Linen Closet
- Walk-In Closet
- Double Vanity
- Low Flow Toliet
- <<bathWSpaHydroMassageTubToken>>
- Secondary bathroom tub or shower combo
- Shower Only in Secondary Bathroom
Laundry
- Laundry Room
- Gas Dryer Hookup
Parking
- 2 Car Attached Garage
- Driveway
- Guest Parking
Pool
- Heated Lap Pool
- Heated In Ground Pool
- Fence Around Pool
- Heated Spa
- In Ground Spa
- Gunite Spa
Location
- Ground Level
- Property is near a clubhouse
Schools
- John Glenn Middle School
Utilities
- Cooling System Powered By Gas
- Two cooling system units
- Forced Air Heating and Cooling System
- Heating System Uses Natural Gas
- Underground Utilities
- Property is located within a water district
- Gas Water Heater
- Cable TV Available
Additional Features
- Covered patio or porch
- Attached Guest House
Listing and Financial Details
- Assessor Parcel Number 606440042
Community Details
Overview
- Association fees include clubhouse, security, cable TV
- Built by Roger Sneelenburger
- Indian Springs Subdivision, Manhattan Floorplan
- On-Site Maintenance
Amenities
- Clubhouse
- Community Mailbox
Recreation
- Golf Course Community
- Fitness Center
- Community Pool
- Community Spa
Security
- Controlled Access
- Gated Community
Ownership History
Purchase Details
Home Financials for this Owner
Home Financials are based on the most recent Mortgage that was taken out on this home.Purchase Details
Home Financials for this Owner
Home Financials are based on the most recent Mortgage that was taken out on this home.Purchase Details
Purchase Details
Home Financials for this Owner
Home Financials are based on the most recent Mortgage that was taken out on this home.Purchase Details
Home Financials for this Owner
Home Financials are based on the most recent Mortgage that was taken out on this home.Purchase Details
Home Financials for this Owner
Home Financials are based on the most recent Mortgage that was taken out on this home.Purchase Details
Home Financials for this Owner
Home Financials are based on the most recent Mortgage that was taken out on this home.Similar Homes in Indio, CA
Home Values in the Area
Average Home Value in this Area
Purchase History
| Date | Type | Sale Price | Title Company |
|---|---|---|---|
| Grant Deed | $566,000 | First American Title | |
| Grant Deed | $300,000 | Lawyers Title | |
| Interfamily Deed Transfer | -- | None Available | |
| Grant Deed | $225,000 | Usa National Title Co | |
| Trustee Deed | $170,000 | Accommodation | |
| Interfamily Deed Transfer | -- | Fidelity National Title Co | |
| Grant Deed | $267,000 | Fidelity National Title Co |
Mortgage History
| Date | Status | Loan Amount | Loan Type |
|---|---|---|---|
| Previous Owner | $0 | Unknown | |
| Previous Owner | $170,000 | Stand Alone Second | |
| Previous Owner | $100,000 | Stand Alone Second | |
| Previous Owner | $222,936 | No Value Available |
Property History
| Date | Event | Price | Change | Sq Ft Price |
|---|---|---|---|---|
| 07/09/2025 07/09/25 | Price Changed | $535,000 | -5.9% | $270 / Sq Ft |
| 05/24/2025 05/24/25 | For Sale | $568,500 | +0.5% | $287 / Sq Ft |
| 04/02/2024 04/02/24 | Sold | $565,745 | -0.7% | $286 / Sq Ft |
| 03/27/2024 03/27/24 | Pending | -- | -- | -- |
| 03/01/2024 03/01/24 | For Sale | $570,000 | +81.1% | $288 / Sq Ft |
| 09/30/2015 09/30/15 | Price Changed | $314,777 | +4.9% | $159 / Sq Ft |
| 09/29/2015 09/29/15 | Sold | $300,000 | -4.7% | $151 / Sq Ft |
| 09/08/2015 09/08/15 | Pending | -- | -- | -- |
| 08/25/2015 08/25/15 | Price Changed | $314,900 | -7.3% | $159 / Sq Ft |
| 07/22/2015 07/22/15 | For Sale | $339,777 | +51.0% | $172 / Sq Ft |
| 05/04/2012 05/04/12 | Sold | $225,000 | -2.1% | $114 / Sq Ft |
| 04/18/2012 04/18/12 | Pending | -- | -- | -- |
| 03/16/2012 03/16/12 | For Sale | $229,900 | -- | $116 / Sq Ft |
Tax History Compared to Growth
Tax History
| Year | Tax Paid | Tax Assessment Tax Assessment Total Assessment is a certain percentage of the fair market value that is determined by local assessors to be the total taxable value of land and additions on the property. | Land | Improvement |
|---|---|---|---|---|
| 2023 | $5,329 | $341,344 | $85,335 | $256,009 |
| 2022 | $4,981 | $334,652 | $83,662 | $250,990 |
| 2021 | $4,837 | $328,091 | $82,022 | $246,069 |
| 2020 | $4,553 | $324,727 | $81,181 | $243,546 |
| 2019 | $4,448 | $318,361 | $79,590 | $238,771 |
| 2018 | $4,350 | $312,120 | $78,030 | $234,090 |
| 2017 | $4,270 | $306,000 | $76,500 | $229,500 |
| 2016 | $4,189 | $300,000 | $75,000 | $225,000 |
| 2015 | $3,820 | $270,294 | $67,318 | $202,976 |
| 2014 | $3,335 | $230,540 | $57,378 | $173,162 |
Agents Affiliated with this Home
-
Trish O'connell

Seller's Agent in 2025
Trish O'connell
Corcoran Icon Properties
(925) 451-7288
64 Total Sales
-
Brent Gray
B
Seller Co-Listing Agent in 2025
Brent Gray
Arbor Real Estate
(949) 644-6200
5 Total Sales
-
Troy Kudlac

Seller's Agent in 2024
Troy Kudlac
KUD Properties, Inc.
(760) 273-5150
2 in this area
55 Total Sales
-
James Gray

Buyer's Agent in 2024
James Gray
Arbor Real Estate
(949) 375-2428
1 in this area
14 Total Sales
-
J
Seller's Agent in 2015
Jack Hawkins
-
The Pena Group
T
Seller Co-Listing Agent in 2015
The Pena Group
The Real Estate Company Inc
(951) 288-0620
22 in this area
73 Total Sales
Map
Source: California Desert Association of REALTORS®
MLS Number: 215020970
APN: 606-440-042
- 80699 Indian Springs Dr
- 80085 Canyon Club Ct
- 45846 Big Canyon St
- 80295 Green Hills Dr
- 80155 Jasper Park Ave
- 79955 Westward ho Dr
- 80424 Green Hills Dr
- 80071 Palm Circle Dr
- 80124 Palm Circle Dr
- 44125 Royal Troon Dr
- 80173 Palm Circle Dr
- 44112 Royal Troon Dr
- 44110 Royal Troon Dr
- 80190 Royal Birkdale Dr
- 79825 Dandelion Dr
- 45259 Crystal Springs Dr
- 80472 Suncastle Rd
- 79835 Horseshoe Rd
- 79917 Hancock Ct
- 44531 Knightswood Ct






