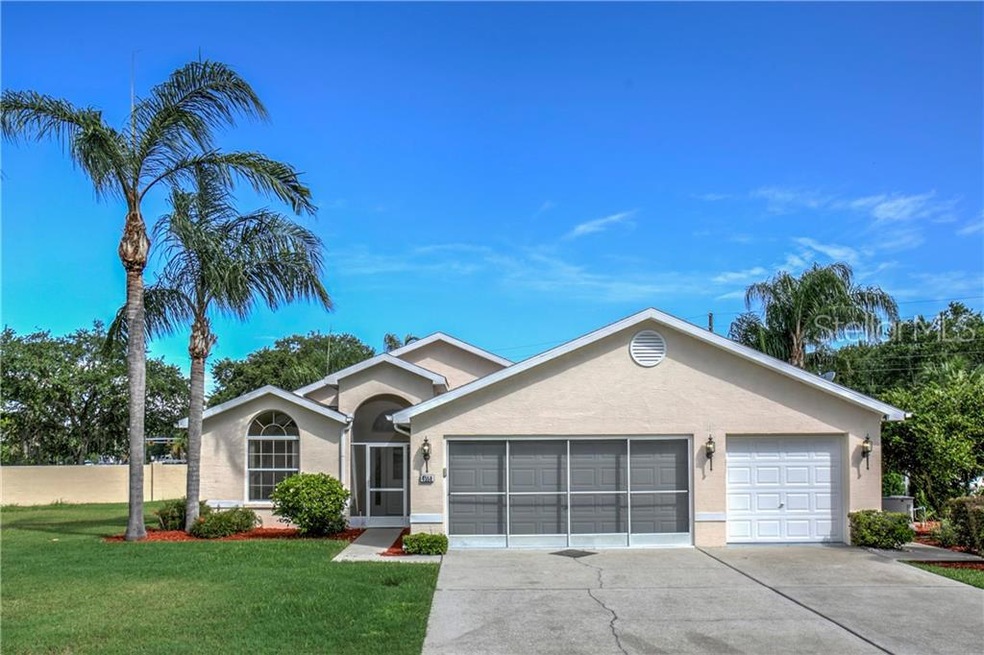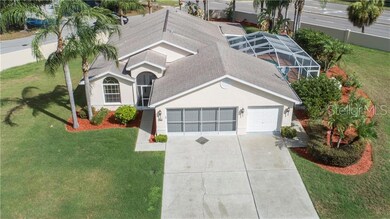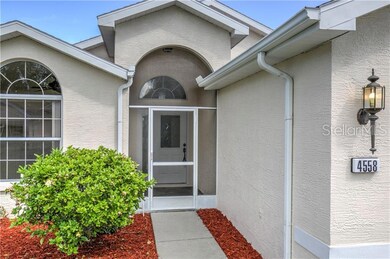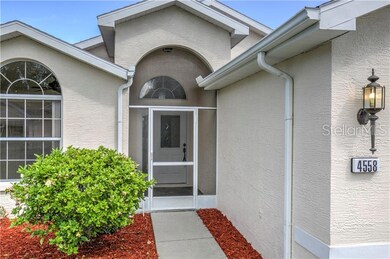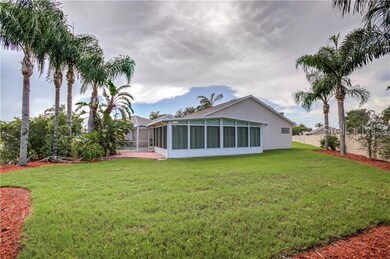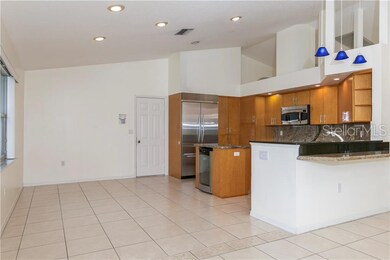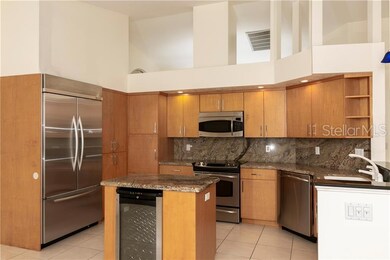
4558 Whitton Way New Port Richey, FL 34653
Millpond NeighborhoodHighlights
- Screened Pool
- Open Floorplan
- Contemporary Architecture
- Gated Community
- Deck
- Cathedral Ceiling
About This Home
As of July 2019If You’re Looking For A Maintenance Free Home Then Look No Further. This Gorgeous Stand Alone Villa Has A 3 Bedroom, 3 Bath, 3-Car Garage With A Large Inground Pool Has 1575 Sq.ft. Of Living Space Plus A Glass Enclosed Florida Room Which Adds An Additional 364 Sq.ft. Of Living Space. The Vaulted Ceilings Throughout The Living Area Give This Villa A Wonderful Open Feeling. The Kitchen Is Open And Spaces With Granite Countertops, Stainless Appliances, Wine Fridge, And Accent Lighting. The Master Bedroom Is Open With A Walk-in Closet After A Long Day Relax In The Master Bedroom Suite With Its Private Bath Featuring A Spa Tub, Shower, And Bidet. There Are Sliders From The Great Room And Florida Room That Open To The Enclosed Heated Pool. Tropical Landscaping Completes This Perfect Setting. The 3rd Bath Is Located In The Florida Room With Easy Access To The Pool. This Wonderful Community Offers 2 Community Pools, Fitness Area, Recreational Facilities, Cable Tv, Maintenance Grounds, And More. Pets Allowed Up To 16" Tall And 2 Pets Max.
Last Agent to Sell the Property
SUNCOAST GROUP REALTORS LLC License #3151810 Listed on: 06/12/2019
Home Details
Home Type
- Single Family
Est. Annual Taxes
- $2,806
Year Built
- Built in 2000
Lot Details
- 0.3 Acre Lot
- Southeast Facing Home
- Mature Landscaping
- Oversized Lot
- Level Lot
- Landscaped with Trees
- Property is zoned MF2
HOA Fees
- $193 Monthly HOA Fees
Parking
- 3 Car Attached Garage
- Garage Door Opener
- Open Parking
Home Design
- Contemporary Architecture
- Slab Foundation
- Shingle Roof
- Block Exterior
- Stucco
Interior Spaces
- 1,575 Sq Ft Home
- Open Floorplan
- Cathedral Ceiling
- Ceiling Fan
- Blinds
- Sliding Doors
- Great Room
- Sun or Florida Room
- Inside Utility
- Ceramic Tile Flooring
- Security System Owned
Kitchen
- Range<<rangeHoodToken>>
- Dishwasher
- Wine Refrigerator
- Solid Surface Countertops
- Disposal
Bedrooms and Bathrooms
- 3 Bedrooms
- 3 Full Bathrooms
Pool
- Screened Pool
- Heated In Ground Pool
- Fence Around Pool
Outdoor Features
- Deck
- Enclosed patio or porch
- Rain Gutters
Schools
- Deer Park Elementary School
- River Ridge Middle School
- River Ridge High School
Utilities
- Central Heating and Cooling System
- Electric Water Heater
Listing and Financial Details
- Down Payment Assistance Available
- Visit Down Payment Resource Website
- Tax Lot 0450
- Assessor Parcel Number 15-26-16-0140-00000-0450
Community Details
Overview
- Association fees include cable TV, ground maintenance, recreational facilities
- Parklane R E Management/Cindy 727 232 1173 Association, Phone Number (727) 232-1173
- Millpond Lakes Villas Condo Subdivision
- Association Owns Recreation Facilities
- The community has rules related to deed restrictions
- Rental Restrictions
Security
- Gated Community
Ownership History
Purchase Details
Home Financials for this Owner
Home Financials are based on the most recent Mortgage that was taken out on this home.Purchase Details
Purchase Details
Purchase Details
Similar Homes in New Port Richey, FL
Home Values in the Area
Average Home Value in this Area
Purchase History
| Date | Type | Sale Price | Title Company |
|---|---|---|---|
| Warranty Deed | $194,000 | Affinity Ttl Svcs Of Fl Llc | |
| Interfamily Deed Transfer | -- | Attorney | |
| Warranty Deed | $132,500 | -- | |
| Warranty Deed | $25,000 | -- |
Property History
| Date | Event | Price | Change | Sq Ft Price |
|---|---|---|---|---|
| 07/16/2025 07/16/25 | For Sale | $412,500 | +112.6% | $262 / Sq Ft |
| 07/10/2019 07/10/19 | Sold | $194,000 | -3.0% | $123 / Sq Ft |
| 06/14/2019 06/14/19 | Pending | -- | -- | -- |
| 06/12/2019 06/12/19 | For Sale | $199,900 | -- | $127 / Sq Ft |
Tax History Compared to Growth
Tax History
| Year | Tax Paid | Tax Assessment Tax Assessment Total Assessment is a certain percentage of the fair market value that is determined by local assessors to be the total taxable value of land and additions on the property. | Land | Improvement |
|---|---|---|---|---|
| 2024 | $3,046 | $208,520 | -- | -- |
| 2023 | $2,928 | $202,450 | $18,616 | $183,834 |
| 2022 | $2,625 | $196,560 | $0 | $0 |
| 2021 | $2,571 | $190,840 | $18,616 | $172,224 |
| 2020 | $2,527 | $188,205 | $18,616 | $169,589 |
| 2019 | $2,981 | $174,526 | $18,616 | $155,910 |
| 2018 | $2,806 | $167,559 | $18,616 | $148,943 |
| 2017 | $2,659 | $159,312 | $18,616 | $140,696 |
| 2016 | $2,489 | $154,146 | $18,616 | $135,530 |
| 2015 | $2,384 | $148,729 | $18,616 | $130,113 |
| 2014 | $1,954 | $109,704 | $18,616 | $91,088 |
Agents Affiliated with this Home
-
Mike Kaluza

Seller's Agent in 2025
Mike Kaluza
PEOPLE'S TRUST REALTY
(727) 277-2371
56 Total Sales
-
Charles Ulatowski

Seller's Agent in 2019
Charles Ulatowski
SUNCOAST GROUP REALTORS LLC
(727) 259-3988
33 Total Sales
-
Kristina Fisher

Seller Co-Listing Agent in 2019
Kristina Fisher
SUNCOAST GROUP REALTORS LLC
(727) 251-8030
29 Total Sales
-
Grace Omyla

Buyer's Agent in 2019
Grace Omyla
PROPERTY LEADERS RE INC
(727) 422-5898
130 Total Sales
Map
Source: Stellar MLS
MLS Number: W7813492
APN: 15-26-16-0140-00000-0450
- 4500 Onorio St
- 4407 Whitton Way
- 4529 Whitton Way Unit 211
- 4515 Whitton Way Unit 131
- 4515 Whitton Way Unit 121
- 4411 Whitton Way
- 4429 Whitton Way
- 4432 Whitton Way
- 7239 Sharpsburg Blvd
- 7235 Sharpsburg Blvd
- 4420 Devon Dr
- 4716 Wolfram Ln
- 4220 Revere Cir
- 4208 Boston Cir
- 4206 Revere Cir
- 7942 Sugar Maple Ct
- 7923 Woburn St
- 7728 Balharbour Dr
- 4214 Foxboro Dr
- 7838 Trail Run Loop
