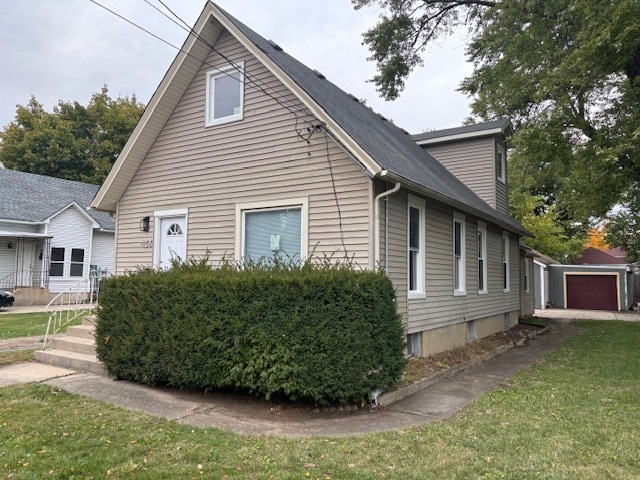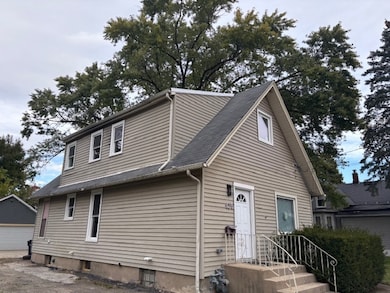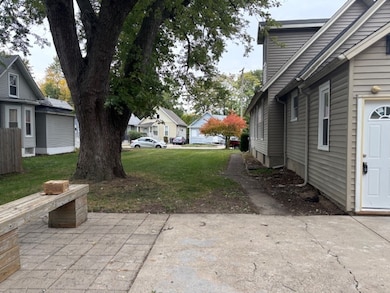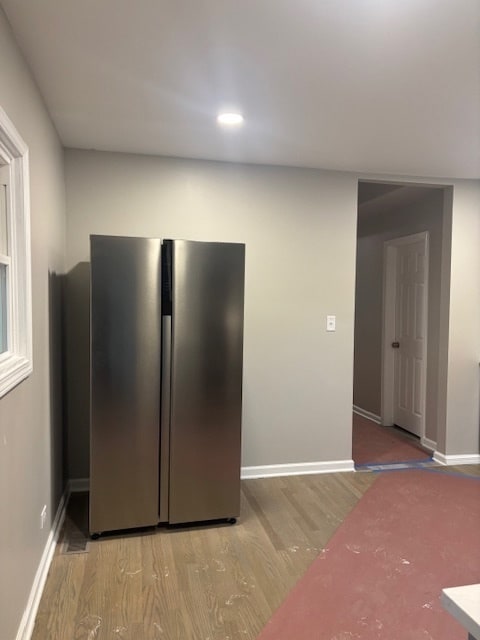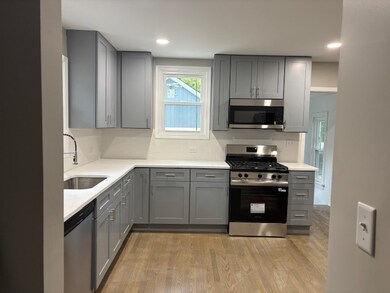456 Franklin Blvd Elgin, IL 60120
Northeast Elgin NeighborhoodHighlights
- Wood Flooring
- Living Room
- Bathroom on Main Level
- Main Floor Bedroom
- Laundry Room
- Forced Air Heating and Cooling System
About This Home
House has security alarms. House is completely Rehabbed, stunning Single-Family Home 4 bedrooms , 2 full bath, 3 car garage , full unfinished basement, Extra shed behind the garage, large lot. Approximately $200K spent on Rehab. Everything inside the house is brand new. All new drywall in the entire house, newly painted, new kitchen, all new luxury vinyl plank floors throughout the house, brand new stairs for upstairs, Two new full bath is newly built one with standing shower and the other with bathtub, brand new high efficiency furnace, brand new AC, brand new water heater, all the doors are brand new, all new stainless steel appliances, all new windows throughout the house, new electrical and new plumber. Water is turned off at the property, do not use the bathrooms. Water will be turned on during the inspection. Showing by the listing broker only. House is completely rehabbed but sold as is. Listing broker has an ownership interest in the property. Room sizes are approximate. Please see it before it is gone. Lease Terms: Tenant pays all utilities including electricity, gas, water, sewer, and trash. Minimum two year lease. We require Family income to be 3X rent. Credit Score of 625+. We do conduct background checks; credit checks and eviction check as permissible by law. Minimum 2 year lease. Pets allowed with additional fees. Water is turned off in the house and please do not use the bathrooms. Water will be turned on at the time of moving in to the house. Tenant is welcome to use the Washer and dryer which is available in the unit. Owner does not provide any maintenance for the washer and dryer.
Home Details
Home Type
- Single Family
Est. Annual Taxes
- $6,153
Year Built
- Built in 1900 | Remodeled in 2025
Parking
- 3 Car Garage
- Driveway
- Parking Included in Price
Home Design
- Asphalt Roof
- Concrete Perimeter Foundation
Interior Spaces
- 1,500 Sq Ft Home
- Family Room
- Living Room
- Dining Room
- Basement Fills Entire Space Under The House
- Carbon Monoxide Detectors
- Laundry Room
Kitchen
- Range
- Microwave
- Dishwasher
Flooring
- Wood
- Vinyl
Bedrooms and Bathrooms
- 4 Bedrooms
- 4 Potential Bedrooms
- Main Floor Bedroom
- Bathroom on Main Level
- 2 Full Bathrooms
Additional Features
- Lot Dimensions are 66 x 138
- Forced Air Heating and Cooling System
Community Details
- Pets up to 20 lbs
- Dogs and Cats Allowed
Listing and Financial Details
- Security Deposit $2,650
- Property Available on 11/13/25
Map
Source: Midwest Real Estate Data (MRED)
MLS Number: 12516870
APN: 06-13-203-027
- 453 Addison St
- 484 Hickory Place
- 419 Fremont St
- 428 Fremont St
- 144 Hill Ave
- 370 North St
- 407 N Liberty St
- 392 Plum Ct
- 8 Walker Place
- 650 Park St
- 117 Tennyson Ct
- 653 Park St
- 528 E Chicago St
- 376 Jefferson Ave
- 453 E Chicago St
- 552 E Chicago St
- 664 Summit St
- 262 N Spring St
- 602 Prospect St
- 200 Jefferson Ave
- 318 North St Unit UPPER
- 517 E Chicago St Unit 5
- 203 Symphony Way Unit 203A
- 148 Kimball St
- 40 Dupage Ct Unit 309
- 40 Dupage Ct Unit 509
- 40 Dupage Ct Unit 409
- 40 Dupage Ct Unit 209
- 40 Dupage Ct Unit 208
- 774 Terrace Ct Unit T
- 50 S Grove Ave
- 52 N Crystal Ave
- 300 N State St
- 1105 Morton Ave Unit 3
- 404 Mountain St Unit 1W
- 3 Times Square
- 248 Waverly Dr
- 1063 Stillwater Rd Unit 1063
- 279 Bayview Rd Unit 280
- 926 Congdon Ave
