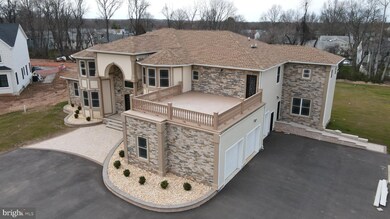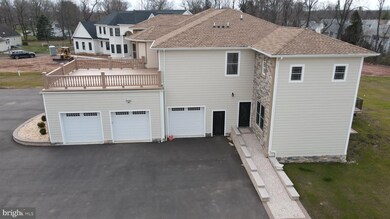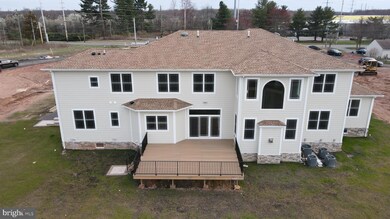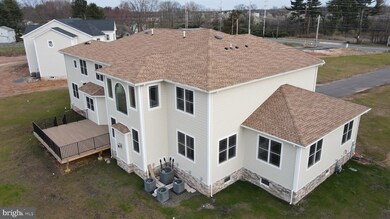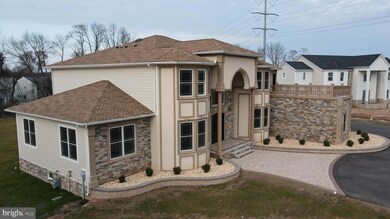
456 Ridge Rd Dayton, NJ 08810
Highlights
- New Construction
- 1.47 Acre Lot
- Deck
- Indian Fields Elementary School Rated A
- Dual Staircase
- Wood Flooring
About This Home
As of October 2023Come visit this new construction custom home! Situated on about 1.5 acres, & built w/ premium quality materials. Featuring 5 Bedrooms, 6.5 Baths, Living Room, Formal Dining Room, Conservatory Room, Office/Library, Family room, In Law Suite, ramp entryway, 3 over sized car garages w/ openers. Full finished basement w/ full bath. Inside & outside basement entrances. All bedrooms have attached custom baths w/ glass enclosures & walk-in closets. Master bedroom features sitting room, his/her walk-in closets, open front porch, master bath with soak in jets, his & her vanities, custom shower. Kitchen features SS appliances throughout. Trex decking with aluminum railings. Lots of custom trim work throughout the house. 1st Floor has 10 foot ceilings & 2nd Floor has 9 foot ceilings. Wrought Iron Exterior Doors. All modern interior doors, multi zone heating & cooling units. Landscaping has been done professionally, w/ 21 zone sprinkler system. 2 Car wide asphalt driveway, w/ front pavers entryway. Don't hesitate to see this home & make it yours!
Last Agent to Sell the Property
Dynamic Realty Group License #446403 Listed on: 05/01/2023
Home Details
Home Type
- Single Family
Est. Annual Taxes
- $3,930
Lot Details
- 1.47 Acre Lot
- Stone Retaining Walls
- Sprinkler System
- Property is in excellent condition
- Property is zoned PRD1
Parking
- 3 Car Direct Access Garage
- Side Facing Garage
- Garage Door Opener
- Driveway
Home Design
- New Construction
- Slab Foundation
- Poured Concrete
- Advanced Framing
- Asphalt Roof
- Stone Siding
- HardiePlank Type
- CPVC or PVC Pipes
- Asphalt
- Masonry
- Stucco
- Tile
Interior Spaces
- 5,957 Sq Ft Home
- Property has 2.5 Levels
- Dual Staircase
- Chair Railings
- Crown Molding
- Ceiling height of 9 feet or more
- Recessed Lighting
- Gas Fireplace
- Double Hung Windows
- Bay Window
- Window Screens
- French Doors
- Sliding Doors
- Family Room Off Kitchen
- Dining Area
- Wood Flooring
- Carbon Monoxide Detectors
Kitchen
- Breakfast Area or Nook
- <<builtInOvenToken>>
- Cooktop<<rangeHoodToken>>
- <<builtInMicrowave>>
- Dishwasher
- Stainless Steel Appliances
- Kitchen Island
- Upgraded Countertops
Bedrooms and Bathrooms
- Walk-In Closet
- Soaking Tub
- Walk-in Shower
Laundry
- Laundry on main level
- Washer and Dryer Hookup
Finished Basement
- Connecting Stairway
- Interior Basement Entry
- Garage Access
- Drainage System
- Sump Pump
- Space For Rooms
- Basement Windows
Accessible Home Design
- Halls are 36 inches wide or more
- Doors are 32 inches wide or more
- Ramp on the main level
Outdoor Features
- Balcony
- Deck
- Exterior Lighting
- Rain Gutters
Utilities
- Forced Air Zoned Heating and Cooling System
- Vented Exhaust Fan
- Underground Utilities
- 200+ Amp Service
- Natural Gas Water Heater
Community Details
- No Home Owners Association
Listing and Financial Details
- Tax Lot 000150212
- Assessor Parcel Number 21-00035-000150212
Similar Home in Dayton, NJ
Home Values in the Area
Average Home Value in this Area
Property History
| Date | Event | Price | Change | Sq Ft Price |
|---|---|---|---|---|
| 10/20/2023 10/20/23 | Sold | $1,550,000 | 0.0% | -- |
| 10/20/2023 10/20/23 | Sold | $1,550,000 | -6.1% | $259 / Sq Ft |
| 07/17/2023 07/17/23 | Pending | -- | -- | -- |
| 06/17/2023 06/17/23 | Price Changed | $1,650,000 | 0.0% | -- |
| 06/14/2023 06/14/23 | Price Changed | $1,650,000 | -2.9% | $276 / Sq Ft |
| 05/20/2023 05/20/23 | Price Changed | $1,699,000 | 0.0% | -- |
| 05/20/2023 05/20/23 | Price Changed | $1,699,000 | -1.5% | $284 / Sq Ft |
| 05/20/2023 05/20/23 | Price Changed | $1,725,000 | 0.0% | -- |
| 05/20/2023 05/20/23 | Price Changed | $1,725,000 | -1.4% | $289 / Sq Ft |
| 05/11/2023 05/11/23 | Price Changed | $1,750,000 | 0.0% | -- |
| 05/10/2023 05/10/23 | Price Changed | $1,750,000 | -2.7% | $293 / Sq Ft |
| 05/01/2023 05/01/23 | For Sale | $1,799,000 | 0.0% | -- |
| 03/31/2023 03/31/23 | For Sale | $1,799,000 | -- | $301 / Sq Ft |
Tax History Compared to Growth
Agents Affiliated with this Home
-
Kevin Echeverri
K
Seller's Agent in 2023
Kevin Echeverri
DYNAMIC REALTY GROUP
(908) 977-8018
1 in this area
3 Total Sales
-
Habib Hassan

Seller's Agent in 2023
Habib Hassan
DYNAMIC REALTY GROUP
(908) 906-6611
3 in this area
9 Total Sales
Map
Source: Bright MLS
MLS Number: NJMX2004556
APN: 21 00035-0000-00015-0002

