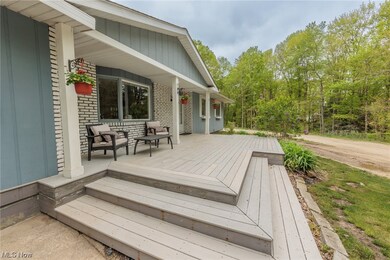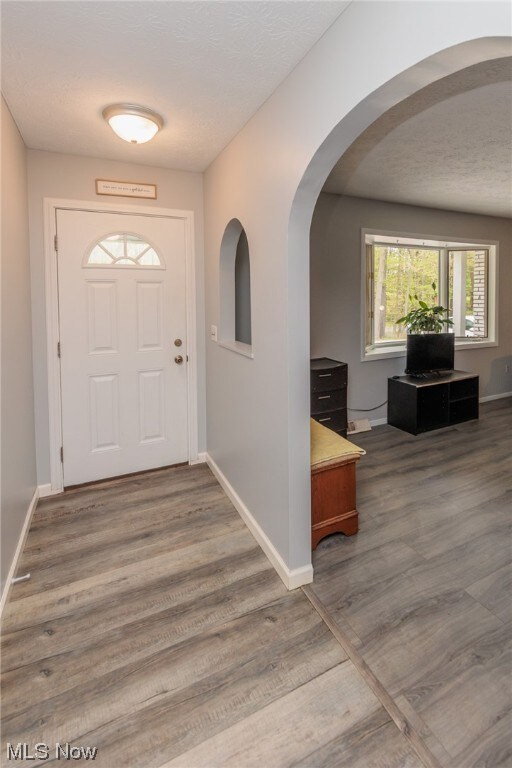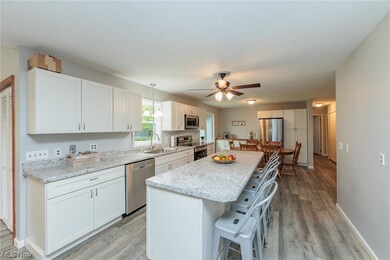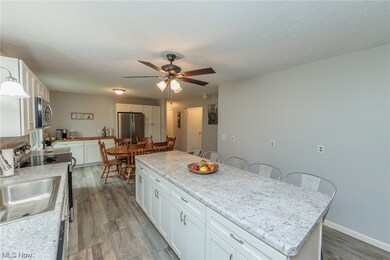
4560 Winchell Rd Mantua, OH 44255
Highlights
- Deck
- No HOA
- Porch
- 3 Fireplaces
- 4 Car Garage
- Views
About This Home
As of June 2023MODERN UPDATED RANCH sitting on 1.75 Acres and Attached 2+ Car Garage. Nestled in the woods the house sets deep and back away from the country road with a private setting. This open floor plan has so much to offer! Newer LVP Wood Floors throughout and Freshly Painted Interior. Unexpected surprise with a Large Addition. Relax on the side or front Deck while taking in the breathtaking surroundings. Large Living Rm w/Bay Window. The Updated White Kitchen features Stainless Steel Appliances, Pantry, and Island Breakfast Bar. Plenty of Cabinets and Counter Space make it a Cooks Dream Kitchen. Take a Look at the 23x23 Vaulted Family Rm w/floor to ceiling Brick Fireplace, Skylights, Bay Window, and Woodburning Stove. Great Heat Source. The 1st fl Laundry & Powder Rm are easily accessible. Master Suite features Vaulted Glamour Bath w/Jetted Tub, Separate Shower, and Sitting area or Dressing Room. The other 2 bedrooms are just steps from the updated main bath. The Lower Level gives Additional Living Space w/Recreation Rm and a woodburning stove. Full divided basement has several rooms for a workshop, storage, and hobby rm or home office. 2nd Laundry room too. Summer Fun w/above ground Pool, Hot Tub, Patio for BBQs and Entertaining. Out Building Barn (2018) w/side patio will accommodate 2-4 cars and storage on the second-floor loft. Roof-2016, Furnace-2020, Air Conditioner-2020, Windows-2013/2023. Move-In Ready. Great House to Call Home. View Today!
Last Agent to Sell the Property
Keller Williams Greater Metropolitan Brokerage Email: klrw297@kw.com (216) 839-5500 License #384540 Listed on: 05/09/2023

Home Details
Home Type
- Single Family
Est. Annual Taxes
- $3,785
Year Built
- Built in 1977
Lot Details
- 1.75 Acre Lot
- Lot Dimensions are 251 x 357
- North Facing Home
Parking
- 4 Car Garage
- Garage Door Opener
- Unpaved Parking
Home Design
- Brick Exterior Construction
- Fiberglass Roof
- Asphalt Roof
- Wood Siding
Interior Spaces
- 1-Story Property
- 3 Fireplaces
- Wood Burning Fireplace
- Property Views
Kitchen
- Range<<rangeHoodToken>>
- <<microwave>>
- Dishwasher
- Disposal
Bedrooms and Bathrooms
- 3 Main Level Bedrooms
- 2.5 Bathrooms
Laundry
- Dryer
- Washer
Finished Basement
- Basement Fills Entire Space Under The House
- Sump Pump
Outdoor Features
- Deck
- Patio
- Porch
Utilities
- Central Air
- Heating System Uses Wood
- Heat Pump System
- Water Softener
- Septic Tank
Community Details
- No Home Owners Association
Listing and Financial Details
- Assessor Parcel Number 23-004-00-00-009-000
Ownership History
Purchase Details
Home Financials for this Owner
Home Financials are based on the most recent Mortgage that was taken out on this home.Purchase Details
Home Financials for this Owner
Home Financials are based on the most recent Mortgage that was taken out on this home.Purchase Details
Similar Homes in Mantua, OH
Home Values in the Area
Average Home Value in this Area
Purchase History
| Date | Type | Sale Price | Title Company |
|---|---|---|---|
| Warranty Deed | -- | None Listed On Document | |
| Warranty Deed | $166,500 | None Available | |
| Deed | $70,800 | -- |
Mortgage History
| Date | Status | Loan Amount | Loan Type |
|---|---|---|---|
| Open | $347,130 | New Conventional | |
| Previous Owner | $163,483 | FHA |
Property History
| Date | Event | Price | Change | Sq Ft Price |
|---|---|---|---|---|
| 06/07/2023 06/07/23 | Sold | $365,400 | +4.4% | $82 / Sq Ft |
| 05/14/2023 05/14/23 | Pending | -- | -- | -- |
| 05/09/2023 05/09/23 | For Sale | $350,000 | +110.2% | $79 / Sq Ft |
| 08/25/2014 08/25/14 | Sold | $166,500 | -16.7% | $74 / Sq Ft |
| 08/18/2014 08/18/14 | Pending | -- | -- | -- |
| 05/21/2014 05/21/14 | For Sale | $199,900 | -- | $89 / Sq Ft |
Tax History Compared to Growth
Tax History
| Year | Tax Paid | Tax Assessment Tax Assessment Total Assessment is a certain percentage of the fair market value that is determined by local assessors to be the total taxable value of land and additions on the property. | Land | Improvement |
|---|---|---|---|---|
| 2024 | $4,923 | $125,380 | $14,600 | $110,780 |
| 2023 | $3,742 | $84,670 | $13,510 | $71,160 |
| 2022 | $3,785 | $84,670 | $13,510 | $71,160 |
| 2021 | $3,818 | $84,670 | $13,510 | $71,160 |
| 2020 | $3,468 | $72,660 | $12,880 | $59,780 |
| 2019 | $2,997 | $63,460 | $12,880 | $50,580 |
| 2018 | $2,903 | $60,200 | $12,390 | $47,810 |
| 2017 | $2,903 | $60,200 | $12,390 | $47,810 |
| 2016 | $2,895 | $60,200 | $12,390 | $47,810 |
| 2015 | $2,929 | $60,200 | $12,390 | $47,810 |
| 2014 | $2,309 | $57,510 | $12,390 | $45,120 |
| 2013 | $2,285 | $56,850 | $11,730 | $45,120 |
Agents Affiliated with this Home
-
Kim & John Kapustik

Seller's Agent in 2023
Kim & John Kapustik
Keller Williams Greater Metropolitan
(216) 396-2108
69 Total Sales
-
Diane Gentille

Buyer's Agent in 2023
Diane Gentille
Keller Williams Chervenic Rlty
(216) 235-1128
264 Total Sales
-
Donna Selega

Buyer Co-Listing Agent in 2023
Donna Selega
Keller Williams Chervenic Rlty
(216) 408-9361
6 Total Sales
-
Michael Kaim

Seller's Agent in 2014
Michael Kaim
Real of Ohio
(440) 228-8046
1,590 Total Sales
-
Michele Sues
M
Buyer's Agent in 2014
Michele Sues
Howard Hanna
(216) 470-2965
54 Total Sales
-
A
Buyer Co-Listing Agent in 2014
Alyson Sahl
Deleted Agent
Map
Source: MLS Now
MLS Number: 4450143
APN: 23-004-00-00-009-000
- 4840 Wayne Rd
- 12456 Sheldon Rd
- 4217 State Route 82
- 18620 Shaw Rd
- 0 Starbush Ct
- 11801 Quail Crest Ave
- 11060 Taylor May Rd
- 5968 Winchell Rd
- 0 Bartholomew Rd Unit 21957397
- 11611 E Washington St
- 12221 Chamberlain Rd
- 2934 Meadow Creek Dr
- 4620 Pioneer Trail
- 0 E Washington East of 11700 Unit 5032518
- 0 E Washington East of 11700 Unit 5032508
- 11251 Mantua Center Rd
- 204 Sunrise Ln
- 226 Troy Oaks Dr
- 11600 Colchester Dr
- 30 Cardinal Dr






