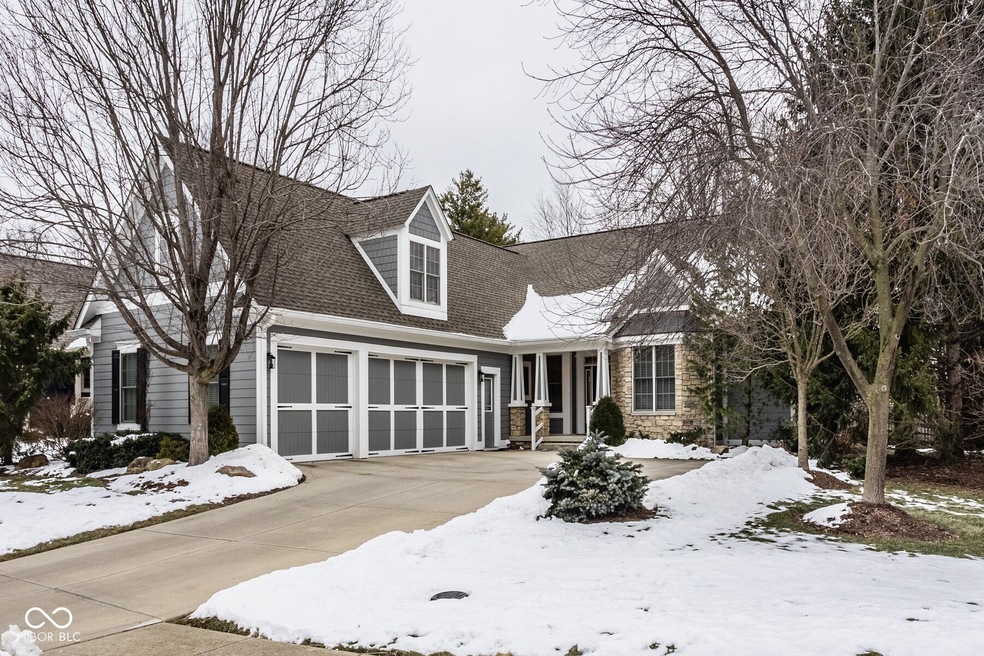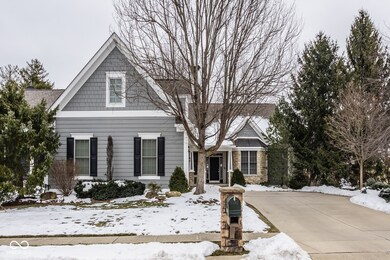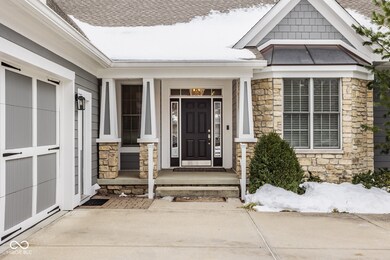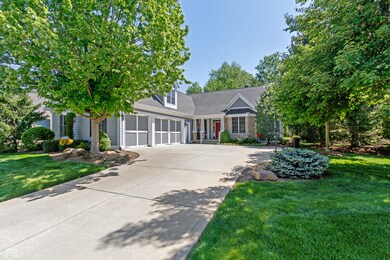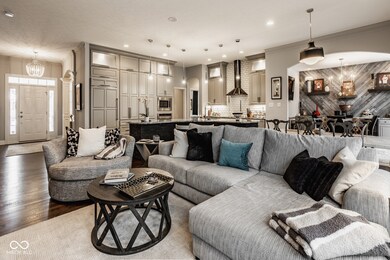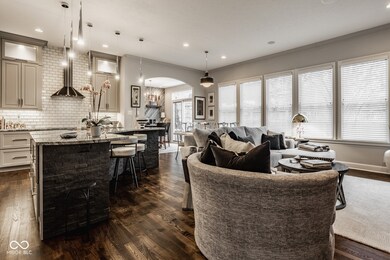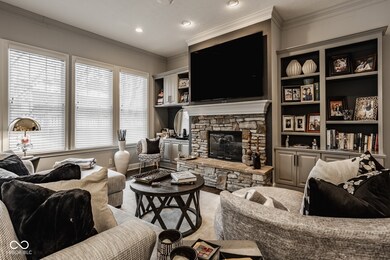
4561 Summersong Rd Zionsville, IN 46077
Highlights
- Mature Trees
- Great Room with Fireplace
- Traditional Architecture
- Zionsville Pleasant View Elementary School Rated A+
- Vaulted Ceiling
- Wood Flooring
About This Home
As of March 2025Low maintenance living at its finest. Stunning updated home on a private corner lot with lovely fenced outdoor living space flanked by a fireplace. Primary bdrm suite and 2nd bdrm are on the main with the 3rd bdrm/guest suite upstairs with a den and full bath. Modern kitchen thoughtfully designed with large granite island, induction cooktop, built-in sub zero refrigerator, stainless appliances and an abundance of storage space. A true chef's delight! Kitchen, dining area and great room are open to one another and flow easily for entertaining. Several rooms offer flexible spaces for ease of living. Office could be used as a 4th bedroom. Sunroom opens to the back patio. Natural light shines through the wall of windows in the great room which includes built in shelving and a gas fireplace. 3 car garage with epoxy floors. Custom built home with attention to detail. This home is move in ready! Conveniently location close to all that Zionsville has to offer.
Last Agent to Sell the Property
Encore Sotheby's International Brokerage Email: rebecca.glazier@encoresir.com License #RB14039424 Listed on: 01/30/2025
Home Details
Home Type
- Single Family
Est. Annual Taxes
- $7,220
Year Built
- Built in 2006
Lot Details
- 0.26 Acre Lot
- Cul-De-Sac
- Corner Lot
- Sprinkler System
- Mature Trees
HOA Fees
- $300 Monthly HOA Fees
Parking
- 3 Car Attached Garage
- Side or Rear Entrance to Parking
- Garage Door Opener
Home Design
- Traditional Architecture
- Cement Siding
- Concrete Perimeter Foundation
- Stone
Interior Spaces
- 1.5-Story Property
- Built-in Bookshelves
- Woodwork
- Vaulted Ceiling
- Gas Log Fireplace
- Fireplace Features Masonry
- Thermal Windows
- Entrance Foyer
- Great Room with Fireplace
- 2 Fireplaces
- Fire and Smoke Detector
Kitchen
- Breakfast Bar
- <<OvenToken>>
- Electric Cooktop
- <<cooktopDownDraftToken>>
- <<microwave>>
- Dishwasher
- Disposal
Flooring
- Wood
- Carpet
- Ceramic Tile
Bedrooms and Bathrooms
- 3 Bedrooms
- Main Floor Bedroom
- Walk-In Closet
Laundry
- Laundry on main level
- Dryer
- Washer
Outdoor Features
- Covered patio or porch
- Outdoor Fireplace
- Fire Pit
Schools
- Zionsville Pleasant View Elementary Sch
- Zionsville Middle School
- Zionsville Community High School
Utilities
- Forced Air Heating System
- Heating System Uses Gas
- Gas Water Heater
Community Details
- Association fees include insurance, irrigation, lawncare, ground maintenance, maintenance, nature area, management, snow removal, walking trails
- Association Phone (317) 558-5350
- Ravinia Subdivision
- Property managed by Kirkpatrick
Listing and Financial Details
- Tax Lot 1
- Assessor Parcel Number 060826000065000006
- Seller Concessions Not Offered
Ownership History
Purchase Details
Home Financials for this Owner
Home Financials are based on the most recent Mortgage that was taken out on this home.Purchase Details
Home Financials for this Owner
Home Financials are based on the most recent Mortgage that was taken out on this home.Purchase Details
Home Financials for this Owner
Home Financials are based on the most recent Mortgage that was taken out on this home.Purchase Details
Home Financials for this Owner
Home Financials are based on the most recent Mortgage that was taken out on this home.Purchase Details
Home Financials for this Owner
Home Financials are based on the most recent Mortgage that was taken out on this home.Purchase Details
Similar Homes in Zionsville, IN
Home Values in the Area
Average Home Value in this Area
Purchase History
| Date | Type | Sale Price | Title Company |
|---|---|---|---|
| Deed | $785,000 | Stewart Title Company | |
| Deed | $750,000 | Ata National Title Group Of In | |
| Warranty Deed | -- | None Available | |
| Warranty Deed | -- | -- | |
| Warranty Deed | -- | -- | |
| Warranty Deed | -- | -- |
Mortgage History
| Date | Status | Loan Amount | Loan Type |
|---|---|---|---|
| Previous Owner | $100,000 | Credit Line Revolving | |
| Previous Owner | $190,000 | New Conventional | |
| Previous Owner | $150,000 | New Conventional | |
| Previous Owner | $100,000 | Credit Line Revolving | |
| Previous Owner | $250,000 | New Conventional | |
| Previous Owner | $10,300,000 | Construction |
Property History
| Date | Event | Price | Change | Sq Ft Price |
|---|---|---|---|---|
| 03/24/2025 03/24/25 | Sold | $785,000 | -1.9% | $229 / Sq Ft |
| 02/11/2025 02/11/25 | Pending | -- | -- | -- |
| 01/30/2025 01/30/25 | For Sale | $799,900 | +6.7% | $234 / Sq Ft |
| 07/10/2023 07/10/23 | Sold | $750,000 | -3.2% | $219 / Sq Ft |
| 05/27/2023 05/27/23 | Pending | -- | -- | -- |
| 05/12/2023 05/12/23 | For Sale | $775,000 | +103.9% | $226 / Sq Ft |
| 03/29/2012 03/29/12 | Sold | $380,000 | 0.0% | $111 / Sq Ft |
| 03/21/2012 03/21/12 | Pending | -- | -- | -- |
| 11/09/2011 11/09/11 | For Sale | $380,000 | -- | $111 / Sq Ft |
Tax History Compared to Growth
Tax History
| Year | Tax Paid | Tax Assessment Tax Assessment Total Assessment is a certain percentage of the fair market value that is determined by local assessors to be the total taxable value of land and additions on the property. | Land | Improvement |
|---|---|---|---|---|
| 2024 | $8,685 | $735,900 | $61,800 | $674,100 |
| 2023 | $7,220 | $637,700 | $61,800 | $575,900 |
| 2022 | $6,957 | $604,200 | $61,800 | $542,400 |
| 2021 | $6,334 | $519,000 | $61,800 | $457,200 |
| 2020 | $6,138 | $514,900 | $61,800 | $453,100 |
| 2019 | $5,800 | $503,500 | $61,800 | $441,700 |
| 2018 | $5,417 | $478,600 | $61,800 | $416,800 |
| 2017 | $5,189 | $461,100 | $61,800 | $399,300 |
| 2016 | $5,143 | $456,200 | $61,800 | $394,400 |
| 2014 | $4,828 | $427,200 | $61,800 | $365,400 |
| 2013 | $4,805 | $423,000 | $61,800 | $361,200 |
Agents Affiliated with this Home
-
Rebecca Glazier

Seller's Agent in 2025
Rebecca Glazier
Encore Sotheby's International
(317) 289-6601
6 in this area
70 Total Sales
-
Carol Schuler
C
Buyer's Agent in 2025
Carol Schuler
Carpenter, REALTORS®
(317) 379-8256
24 in this area
48 Total Sales
-
Jamie Hall

Seller's Agent in 2023
Jamie Hall
Carpenter, REALTORS®
(317) 691-2002
1 in this area
216 Total Sales
-
Lea Grove
L
Seller Co-Listing Agent in 2023
Lea Grove
Carpenter, REALTORS®
(317) 490-4844
1 in this area
154 Total Sales
-
J
Seller's Agent in 2012
Jane Jewett
Map
Source: MIBOR Broker Listing Cooperative®
MLS Number: 22019262
APN: 06-08-26-000-065.000-006
- 11030 Brentwood Ave
- 11135 Hamilton Run (Proposed Construction)
- 4770 Willow Rd
- 4292 Alderborough Way
- 4580 Strathmore Ln
- 11211 Hamilton Run
- 11135 Hamilton Run
- 4295 Hamilton Run
- 4330 Elmscott Ridge
- 4190 Hartswick Ct
- 11471 Clarkston Rd
- 4155 Hartswick Ct
- 4130 Hartswick Ct
- 11003 Holliday Farms Blvd
- 4125 Sugar Pine Ln
- 9175 Highpointe Ln
- 11505 Langton Walk
- 3664 Cherwell Dr
- 9280 Highpointe Ln
- 577 Century Oaks Dr
