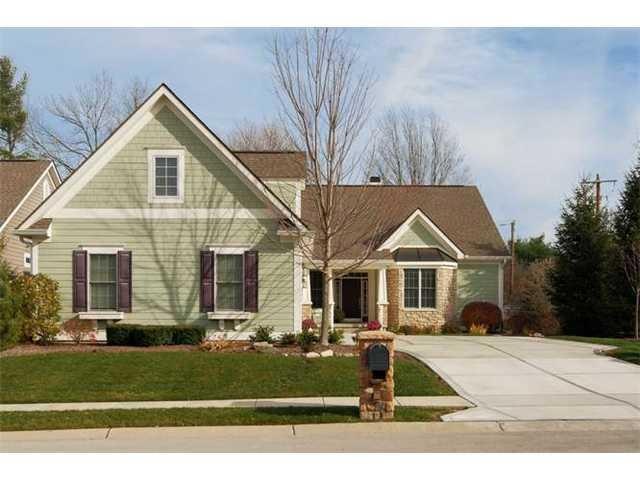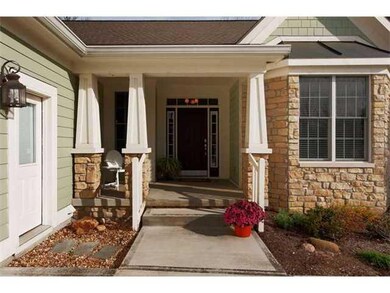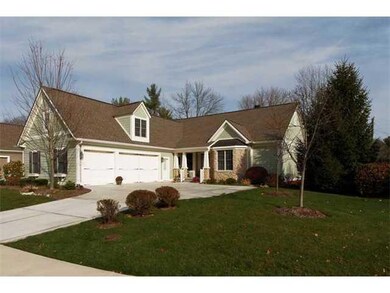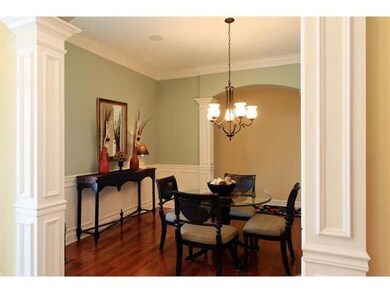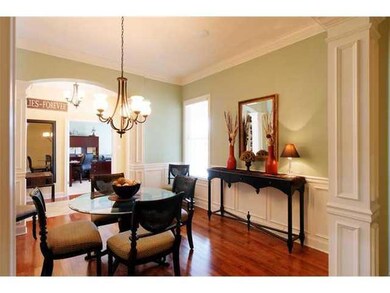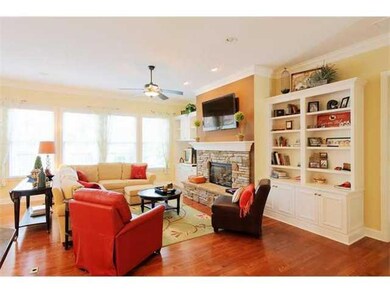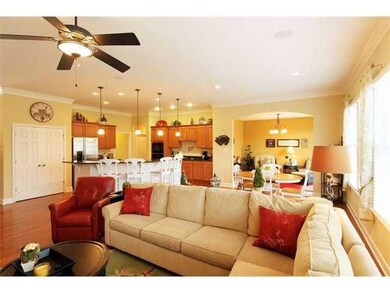
4561 Summersong Rd Zionsville, IN 46077
Highlights
- Mature Trees
- Vaulted Ceiling
- Main Floor Primary Bedroom
- Zionsville Pleasant View Elementary School Rated A+
- Wood Flooring
- Covered patio or porch
About This Home
As of March 2025An open floor plan invites you into this meticulous home in Ravinia. Maintenance free, main floor living has unrivaled quality and finishes, 10ft ceilings, moldings & hardwood floors. The gourmet kitchen has granite, maple cabinets & brkfst bar. Blt-ins surround the gas frplc wired for a flat screen. Dbl master closets, dual elevated vainties & walk-in shower highlight the master bath. Upstairs offers guest retreat w/bonus rm & full bath. Enjoy walks in the private 18 acre nature preserve.
Last Agent to Sell the Property
Jane Jewett
Brokerage Email: jjewett@talktotucker.com Listed on: 11/09/2011
Home Details
Home Type
- Single Family
Est. Annual Taxes
- $4,056
Year Built
- Built in 2006
Lot Details
- 0.26 Acre Lot
- Cul-De-Sac
- Mature Trees
HOA Fees
- $275 Monthly HOA Fees
Parking
- 3 Car Attached Garage
- Side or Rear Entrance to Parking
- Garage Door Opener
Home Design
- Cement Siding
- Stone
Interior Spaces
- 1.5-Story Property
- Wired For Sound
- Built-in Bookshelves
- Woodwork
- Vaulted Ceiling
- Paddle Fans
- Gas Log Fireplace
- Thermal Windows
- Entrance Foyer
- Great Room with Fireplace
- Wood Flooring
- Sump Pump
- Laundry on main level
Kitchen
- Breakfast Bar
- <<OvenToken>>
- Electric Cooktop
- Dishwasher
- Disposal
Bedrooms and Bathrooms
- 3 Bedrooms
- Primary Bedroom on Main
- Walk-In Closet
Home Security
- Security System Owned
- Fire and Smoke Detector
Outdoor Features
- Covered patio or porch
Utilities
- Forced Air Heating System
- Heating System Uses Gas
- Gas Water Heater
- Multiple Phone Lines
Community Details
- Association fees include home owners, insurance, lawncare, ground maintenance, nature area, management, snow removal
- Ravinia Subdivision
Listing and Financial Details
- Tax Lot 1
- Assessor Parcel Number 060826000065000006
Ownership History
Purchase Details
Home Financials for this Owner
Home Financials are based on the most recent Mortgage that was taken out on this home.Purchase Details
Home Financials for this Owner
Home Financials are based on the most recent Mortgage that was taken out on this home.Purchase Details
Home Financials for this Owner
Home Financials are based on the most recent Mortgage that was taken out on this home.Purchase Details
Home Financials for this Owner
Home Financials are based on the most recent Mortgage that was taken out on this home.Purchase Details
Home Financials for this Owner
Home Financials are based on the most recent Mortgage that was taken out on this home.Purchase Details
Similar Homes in Zionsville, IN
Home Values in the Area
Average Home Value in this Area
Purchase History
| Date | Type | Sale Price | Title Company |
|---|---|---|---|
| Deed | $785,000 | Stewart Title Company | |
| Deed | $750,000 | Ata National Title Group Of In | |
| Warranty Deed | -- | None Available | |
| Warranty Deed | -- | -- | |
| Warranty Deed | -- | -- | |
| Warranty Deed | -- | -- |
Mortgage History
| Date | Status | Loan Amount | Loan Type |
|---|---|---|---|
| Previous Owner | $100,000 | Credit Line Revolving | |
| Previous Owner | $190,000 | New Conventional | |
| Previous Owner | $150,000 | New Conventional | |
| Previous Owner | $100,000 | Credit Line Revolving | |
| Previous Owner | $250,000 | New Conventional | |
| Previous Owner | $10,300,000 | Construction |
Property History
| Date | Event | Price | Change | Sq Ft Price |
|---|---|---|---|---|
| 03/24/2025 03/24/25 | Sold | $785,000 | -1.9% | $229 / Sq Ft |
| 02/11/2025 02/11/25 | Pending | -- | -- | -- |
| 01/30/2025 01/30/25 | For Sale | $799,900 | +6.7% | $234 / Sq Ft |
| 07/10/2023 07/10/23 | Sold | $750,000 | -3.2% | $219 / Sq Ft |
| 05/27/2023 05/27/23 | Pending | -- | -- | -- |
| 05/12/2023 05/12/23 | For Sale | $775,000 | +103.9% | $226 / Sq Ft |
| 03/29/2012 03/29/12 | Sold | $380,000 | 0.0% | $111 / Sq Ft |
| 03/21/2012 03/21/12 | Pending | -- | -- | -- |
| 11/09/2011 11/09/11 | For Sale | $380,000 | -- | $111 / Sq Ft |
Tax History Compared to Growth
Tax History
| Year | Tax Paid | Tax Assessment Tax Assessment Total Assessment is a certain percentage of the fair market value that is determined by local assessors to be the total taxable value of land and additions on the property. | Land | Improvement |
|---|---|---|---|---|
| 2024 | $8,685 | $735,900 | $61,800 | $674,100 |
| 2023 | $7,220 | $637,700 | $61,800 | $575,900 |
| 2022 | $6,957 | $604,200 | $61,800 | $542,400 |
| 2021 | $6,334 | $519,000 | $61,800 | $457,200 |
| 2020 | $6,138 | $514,900 | $61,800 | $453,100 |
| 2019 | $5,800 | $503,500 | $61,800 | $441,700 |
| 2018 | $5,417 | $478,600 | $61,800 | $416,800 |
| 2017 | $5,189 | $461,100 | $61,800 | $399,300 |
| 2016 | $5,143 | $456,200 | $61,800 | $394,400 |
| 2014 | $4,828 | $427,200 | $61,800 | $365,400 |
| 2013 | $4,805 | $423,000 | $61,800 | $361,200 |
Agents Affiliated with this Home
-
Rebecca Glazier

Seller's Agent in 2025
Rebecca Glazier
Encore Sotheby's International
(317) 289-6601
6 in this area
70 Total Sales
-
Carol Schuler
C
Buyer's Agent in 2025
Carol Schuler
Carpenter, REALTORS®
(317) 379-8256
24 in this area
48 Total Sales
-
Jamie Hall

Seller's Agent in 2023
Jamie Hall
Carpenter, REALTORS®
(317) 691-2002
1 in this area
216 Total Sales
-
Lea Grove
L
Seller Co-Listing Agent in 2023
Lea Grove
Carpenter, REALTORS®
(317) 490-4844
1 in this area
154 Total Sales
-
J
Seller's Agent in 2012
Jane Jewett
Map
Source: MIBOR Broker Listing Cooperative®
MLS Number: 21149251
APN: 06-08-26-000-065.000-006
- 11030 Brentwood Ave
- 11135 Hamilton Run (Proposed Construction)
- 4770 Willow Rd
- 4292 Alderborough Way
- 4580 Strathmore Ln
- 11211 Hamilton Run
- 11135 Hamilton Run
- 4295 Hamilton Run
- 4330 Elmscott Ridge
- 4190 Hartswick Ct
- 11471 Clarkston Rd
- 4155 Hartswick Ct
- 4130 Hartswick Ct
- 11003 Holliday Farms Blvd
- 4125 Sugar Pine Ln
- 9175 Highpointe Ln
- 11505 Langton Walk
- 3664 Cherwell Dr
- 9280 Highpointe Ln
- 577 Century Oaks Dr
