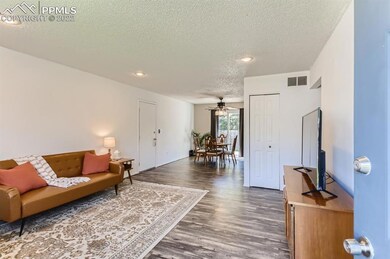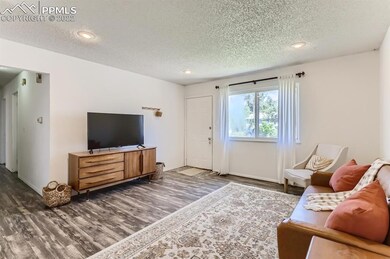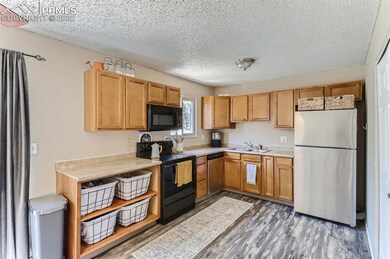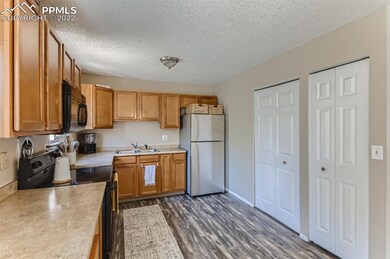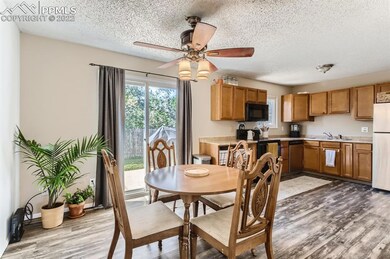
4563 Eastcrest Cir W Colorado Springs, CO 80916
Eastborough NeighborhoodHighlights
- Ranch Style House
- 2 Car Attached Garage
- Forced Air Heating System
- Wood Flooring
- Foothills
- Ceiling Fan
About This Home
As of October 2022DON'T MISS OUT!! This home has been loved. This beautiful 3/bed and 1/bath is sure to make you fall in love. This home features a wonderful open floor plan, a large backyard and two car garage. Centrally located in beautiful Colorado Springs, near lots of restaurants, shopping centers, Peterson AFB and Fort Carson. ( This home had the roof and water heater in 2020)
Home Details
Home Type
- Single Family
Est. Annual Taxes
- $974
Year Built
- Built in 1983
Lot Details
- 7,479 Sq Ft Lot
Parking
- 2 Car Attached Garage
Home Design
- Ranch Style House
- Shingle Roof
- Aluminum Siding
Interior Spaces
- 1,061 Sq Ft Home
- Ceiling Fan
- Crawl Space
Kitchen
- <<microwave>>
- Dishwasher
Flooring
- Wood
- Carpet
Bedrooms and Bathrooms
- 3 Bedrooms
- 1 Full Bathroom
Utilities
- Forced Air Heating System
- Heating System Uses Natural Gas
Community Details
- Foothills
Ownership History
Purchase Details
Home Financials for this Owner
Home Financials are based on the most recent Mortgage that was taken out on this home.Purchase Details
Home Financials for this Owner
Home Financials are based on the most recent Mortgage that was taken out on this home.Purchase Details
Purchase Details
Home Financials for this Owner
Home Financials are based on the most recent Mortgage that was taken out on this home.Purchase Details
Home Financials for this Owner
Home Financials are based on the most recent Mortgage that was taken out on this home.Purchase Details
Home Financials for this Owner
Home Financials are based on the most recent Mortgage that was taken out on this home.Purchase Details
Purchase Details
Similar Homes in Colorado Springs, CO
Home Values in the Area
Average Home Value in this Area
Purchase History
| Date | Type | Sale Price | Title Company |
|---|---|---|---|
| Warranty Deed | $343,500 | Land Title | |
| Warranty Deed | $245,000 | Fidelity National Title | |
| Quit Claim Deed | -- | None Available | |
| Warranty Deed | $136,000 | None Available | |
| Quit Claim Deed | -- | Unified Title Co Inc | |
| Warranty Deed | $89,900 | -- | |
| Deed | $52,000 | -- | |
| Deed | -- | -- |
Mortgage History
| Date | Status | Loan Amount | Loan Type |
|---|---|---|---|
| Open | $351,400 | VA | |
| Previous Owner | $232,750 | New Conventional | |
| Previous Owner | $28,000 | Credit Line Revolving | |
| Previous Owner | $103,000 | New Conventional | |
| Previous Owner | $113,000 | Unknown | |
| Previous Owner | $108,800 | Balloon | |
| Previous Owner | $113,000 | Unknown | |
| Previous Owner | $108,900 | No Value Available | |
| Previous Owner | $89,000 | Unknown | |
| Previous Owner | $89,519 | FHA |
Property History
| Date | Event | Price | Change | Sq Ft Price |
|---|---|---|---|---|
| 10/06/2022 10/06/22 | Sold | $343,500 | 0.0% | $324 / Sq Ft |
| 09/01/2022 09/01/22 | Off Market | $343,500 | -- | -- |
| 08/22/2022 08/22/22 | Price Changed | $339,000 | -1.7% | $320 / Sq Ft |
| 08/12/2022 08/12/22 | For Sale | $345,000 | +40.8% | $325 / Sq Ft |
| 08/27/2020 08/27/20 | Sold | $245,000 | 0.0% | $115 / Sq Ft |
| 07/22/2020 07/22/20 | Pending | -- | -- | -- |
| 07/22/2020 07/22/20 | For Sale | $245,000 | -- | $115 / Sq Ft |
Tax History Compared to Growth
Tax History
| Year | Tax Paid | Tax Assessment Tax Assessment Total Assessment is a certain percentage of the fair market value that is determined by local assessors to be the total taxable value of land and additions on the property. | Land | Improvement |
|---|---|---|---|---|
| 2025 | $1,046 | $22,760 | -- | -- |
| 2024 | $937 | $23,220 | $3,550 | $19,670 |
| 2023 | $937 | $23,220 | $3,550 | $19,670 |
| 2022 | $898 | $16,050 | $3,130 | $12,920 |
| 2021 | $974 | $16,510 | $3,220 | $13,290 |
| 2020 | $832 | $12,260 | $2,500 | $9,760 |
| 2019 | $828 | $12,260 | $2,500 | $9,760 |
| 2018 | $707 | $9,640 | $1,690 | $7,950 |
| 2017 | $670 | $9,640 | $1,690 | $7,950 |
| 2016 | $543 | $9,360 | $1,750 | $7,610 |
| 2015 | $541 | $9,360 | $1,750 | $7,610 |
| 2014 | $505 | $8,390 | $1,750 | $6,640 |
Agents Affiliated with this Home
-
Sara Aparicio
S
Seller's Agent in 2022
Sara Aparicio
The Cutting Edge
(719) 235-7602
1 in this area
50 Total Sales
-
Mara Alvarez
M
Seller Co-Listing Agent in 2022
Mara Alvarez
The Cutting Edge
(719) 232-8304
1 in this area
22 Total Sales
-
Luke Martin
L
Buyer's Agent in 2022
Luke Martin
Pillar Realty LLC
(719) 232-6013
1 in this area
23 Total Sales
-
Cimberley Moore-Devenyns

Seller's Agent in 2020
Cimberley Moore-Devenyns
Eagle Wing Realty
(719) 641-1402
1 in this area
96 Total Sales
-
O
Buyer Co-Listing Agent in 2020
Outside Sales Agent Outside Sales Agent
Outside Sales Office
Map
Source: Pikes Peak REALTOR® Services
MLS Number: 1274423
APN: 64144-01-102
- 4531 Eastcrest Cir W
- 210 Kilmer Ct
- 4509 Eastcrest Cir E
- 4355 Eastcrest Cir W
- 4303 Eastcrest Cir W
- 40 Murray Heights Dr
- 4679 Canyon Wren Ln
- 4560 Clinebell Ln
- 116 S Murray Blvd
- 4639 Tetman Ln
- 4202 Whittier Dr
- 4130 Whittier Dr
- 205 N Murray Blvd Unit 216
- 205 N Murray Blvd
- 205 N Murray Blvd Unit 234
- 205 N Murray Blvd Unit 210
- 205 N Murray Blvd Unit 157
- 205 N Murray Blvd Unit 11
- 205 N Murray Blvd Unit 46
- 205 N Murray Blvd Unit 273

